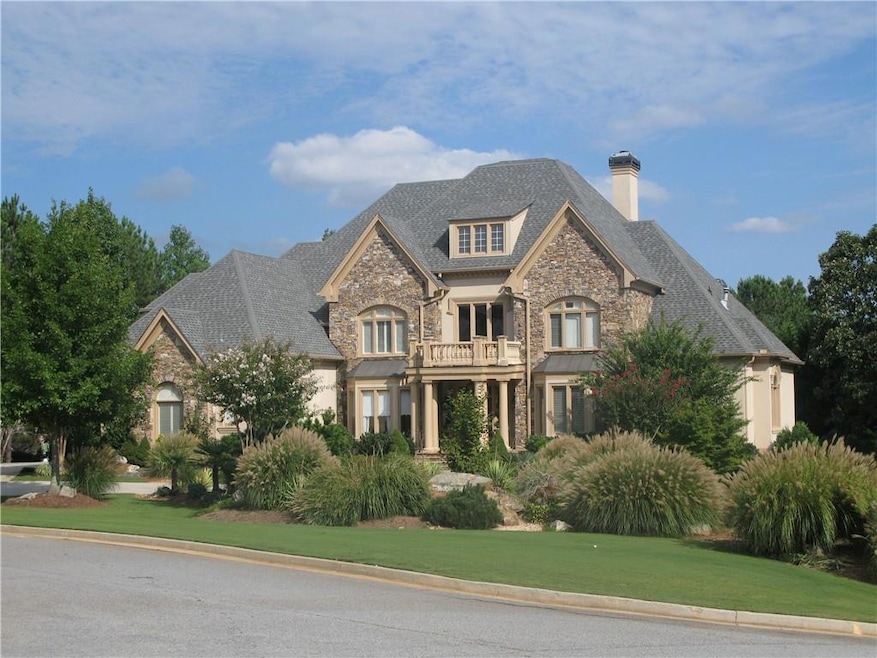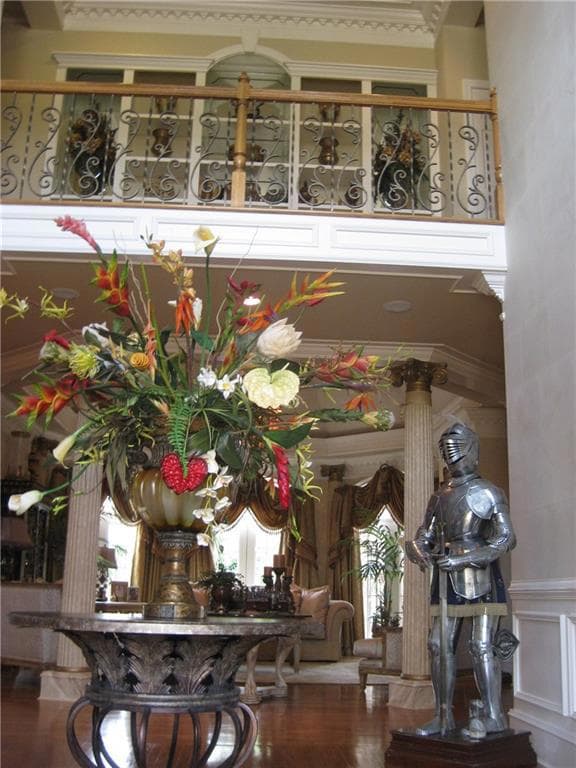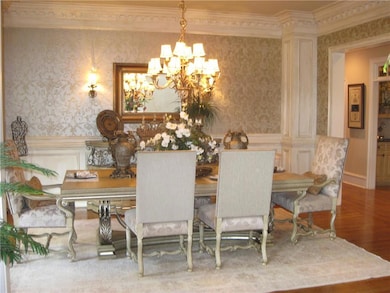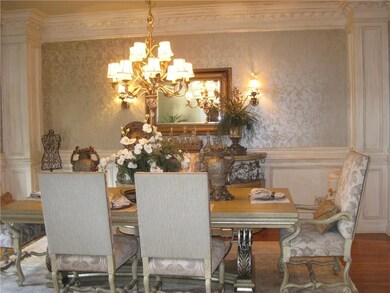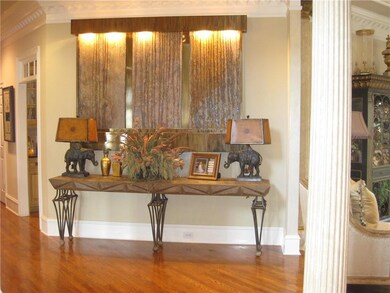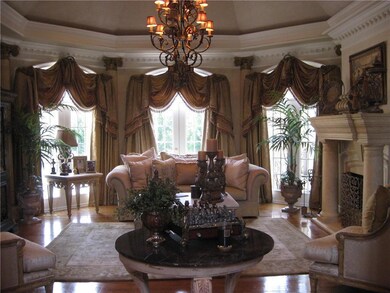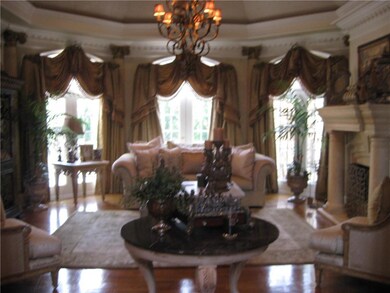1744 Malvern Hill Place Duluth, GA 30097
Highlights
- Country Club
- Fitness Center
- 0.96 Acre Lot
- M. H. Mason Elementary School Rated A
- Gated Community
- Dining Room Seats More Than Twelve
About This Home
Palatial home available to enjoy Sugarloaf Country club life style. Grand home in a gated guarded prestigious community, great curb appeal and circular driveway, professional landscaping on a corner lot. This home has a two story foyer with master on main grand room, keeping room, library and State of the art Gourmet kitchen. Fully finished basement with Bar Home Theater, with recreational area. Large front and backyard on a quite cul-de- usesac street very close to the main gate of the neighborhood.
Listing Agent
Sugarloaf Realty Partners, LLC. Brokerage Phone: 404-931-5555 License #261537 Listed on: 05/08/2025
Property Details
Home Type
- Mobile/Manufactured
Year Built
- Built in 2000
Lot Details
- 0.96 Acre Lot
- Property fronts a private road
- No Common Walls
- Corner Lot
- Private Yard
- Garden
Parking
- 3 Car Garage
Home Design
- Traditional Architecture
- European Architecture
- Composition Roof
- Four Sided Brick Exterior Elevation
Interior Spaces
- 9,480 Sq Ft Home
- Bookcases
- Crown Molding
- Coffered Ceiling
- Ceiling height of 10 feet on the main level
- Ceiling Fan
- Factory Built Fireplace
- Double Pane Windows
- Two Story Entrance Foyer
- Living Room with Fireplace
- Dining Room Seats More Than Twelve
- Keeping Room with Fireplace
- 3 Fireplaces
- Wood Flooring
- Security Gate
- Laundry Room
Kitchen
- Breakfast Bar
- Double Oven
- Gas Cooktop
- Microwave
- Dishwasher
- Kitchen Island
- Disposal
Bedrooms and Bathrooms
- 6 Bedrooms | 1 Primary Bedroom on Main
- Double Vanity
- Whirlpool Bathtub
- Bathtub With Separate Shower Stall
Finished Basement
- Basement Fills Entire Space Under The House
- Interior Basement Entry
- Finished Basement Bathroom
Schools
- Mason Elementary School
- Hull Middle School
- Peachtree Ridge High School
Utilities
- Forced Air Zoned Heating and Cooling System
- Underground Utilities
- Gas Water Heater
- Phone Available
- Cable TV Available
Additional Features
- Deck
- Double Wide
Listing and Financial Details
- Property Available on 6/1/25
- 24 Month Lease Term
- Assessor Parcel Number R7157 051
Community Details
Overview
- Property has a Home Owners Association
- Sugarloaf Country Club Subdivision
- Maintained Community
Amenities
- Clubhouse
Recreation
- Country Club
- Tennis Courts
- Pickleball Courts
- Community Playground
- Fitness Center
- Community Pool
Pet Policy
- Pets Allowed
Security
- Security Guard
- Gated Community
Map
Property History
| Date | Event | Price | List to Sale | Price per Sq Ft |
|---|---|---|---|---|
| 02/14/2026 02/14/26 | Price Changed | $8,000 | -5.9% | $1 / Sq Ft |
| 05/08/2025 05/08/25 | For Rent | $8,500 | +3.0% | -- |
| 09/25/2023 09/25/23 | Rented | $8,250 | 0.0% | -- |
| 09/25/2023 09/25/23 | For Rent | $8,250 | 0.0% | -- |
| 09/20/2023 09/20/23 | Off Market | $8,250 | -- | -- |
| 07/25/2023 07/25/23 | For Rent | $8,250 | -- | -- |
Source: First Multiple Listing Service (FMLS)
MLS Number: 7576461
APN: 7-157-051
- 2761 Calloway Ct
- 1565 Briergate Dr
- 3797 Knox Park Overlook
- 3987 Knox Park Overlook
- 1830 Briergate Dr
- 3088 Prestwyck Haven Dr
- 3274 Broadfield Ct
- 1806 Asteria Ct
- 2957 Darlington Run
- 1700 Meadow Forest Ln
- 2569 Wynnton Dr
- 1620 Belmont Hills Dr
- 2011 Old Peachtree Rd NW
- 2700 Ridge Run Trail
- 2016 Parsons Ridge Cir
- 1667 Lake Louella Rd
- 2139 Meadow Peak Rd
- 2010 Meadow Peak Rd
- 2201 Landing Walk Dr
- 2022 Meadow Peak Rd
- 2605 Meadow Church Rd
- 1290 Old Peachtree Rd
- 3410 Kates Way Unit 1
- 2924 Meadow Church Rd
- 2201 Landing Walk Dr
- 2247 Landing Ridge Dr Unit 104
- 2218 Landing Walk Dr
- 2099 Meadow Peak Rd
- 1566 Andrew Hills Ct Unit 2
- 2502 Oak Hill Overlook
- 2530 Gadsen Walk
- 1616 Maple Ridge Dr
- 1796 Satellite Blvd Unit 941
- 1796 Satellite Blvd Unit 615
- 1796 Satellite Blvd Unit 934
- 2576 Gadsen Walk
- 2576 Gadsen Walk NW
- 1796 Satellite Blvd
- 2543 Harman Park Cir NW
- 2036 Fosco Dr
Ask me questions while you tour the home.
