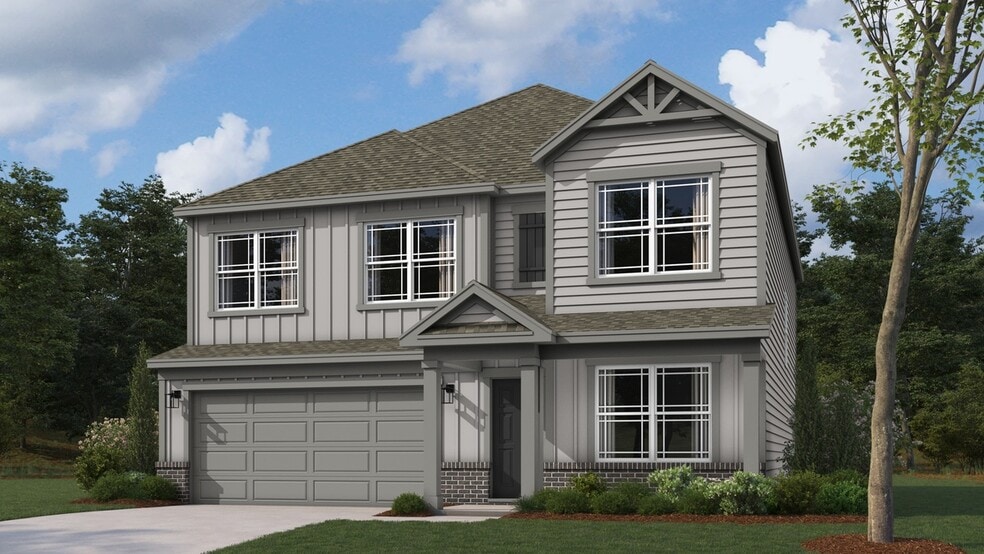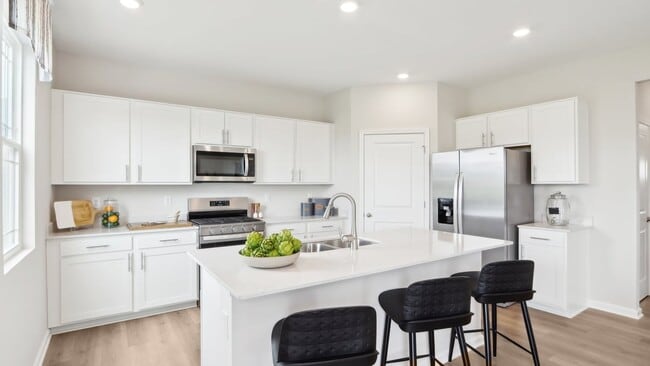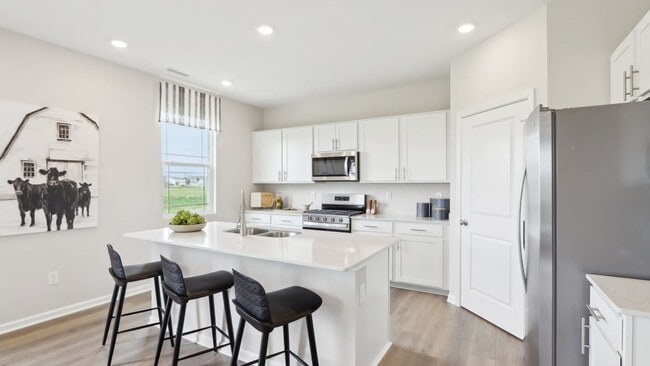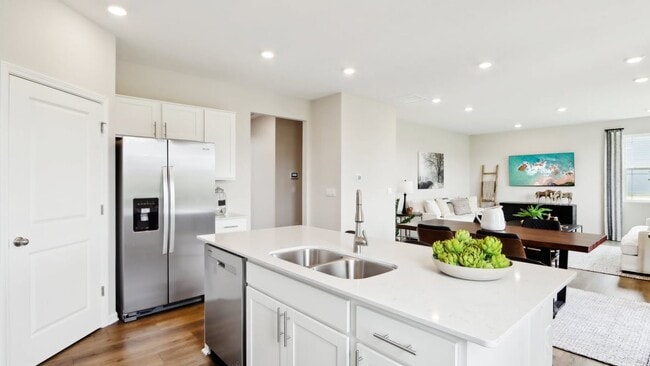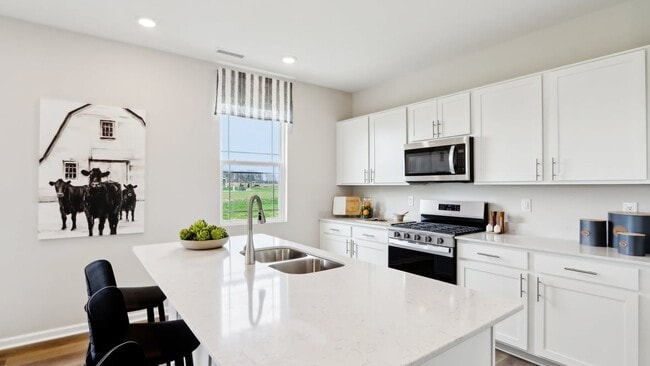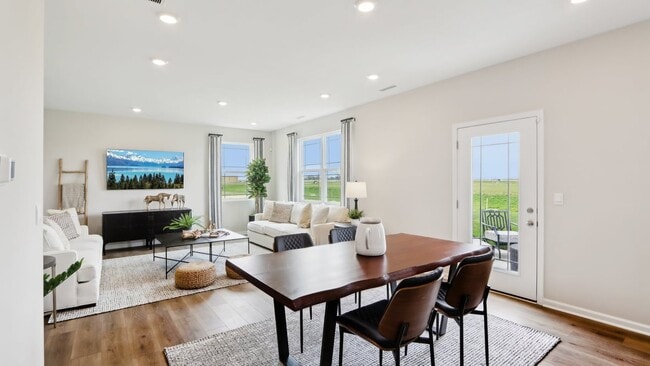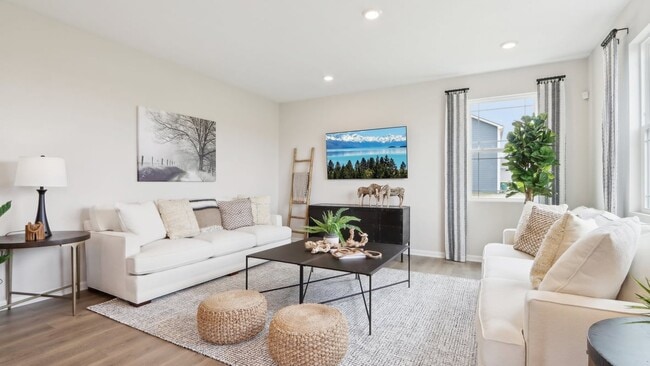
Estimated payment $2,614/month
Highlights
- New Construction
- No HOA
- Walk-In Pantry
- Mt. Vernon Middle School Rated A-
- Community Pool
- Laundry Room
About This Home
Discover the perfect blend of space and style with the Stamford floor plan, located in the picturesque new community of Mt. Vernon North in Fortville, Indiana. This stunning two-story home offers 2,346 square feet of thoughtfully designed living space, featuring four bedrooms and two and a half bathrooms. The open-concept first floor seamlessly integrates the kitchen and living area, making it ideal for both everyday comfort and entertaining. The kitchen, positioned at the rear of the home, boasts a center island with seating, elegant gray cabinetry, sleek quartz countertops, modern stainless steel appliances, and a convenient walk-in pantry, simplifying meal preparation. A powder room is strategically placed off the great room for easy access, and a versatile flex room near the entrance serves as an ideal space for work or play. Ascend to the second floor to find a generous loft area, perfect for relaxation or recreation, alongside four well-appointed bedrooms, two bathrooms, and a laundry area. The primary bedroom is a true retreat, featuring a walk-in closet and an en-suite bathroom with a double vanity, linen storage, and a spacious shower. Whether you choose to use the additional rooms as bedrooms, home offices, or creative spaces, you'll find ample options to suit your needs. Every home in Mt. Vernon North, including the Stamford, is equipped with advanced smart home technology. This feature enables you to manage your home effortlessly from your smart device, whether you're nearby or far away, ensuring convenience and peace of mind at all times. Photos are representative of plan and may vary as built.
Sales Office
| Monday |
12:00 PM - 6:00 PM
|
| Tuesday - Wednesday |
11:00 AM - 6:00 PM
|
| Thursday - Friday | Appointment Only |
| Saturday |
11:00 AM - 6:00 PM
|
| Sunday |
12:00 PM - 6:00 PM
|
Home Details
Home Type
- Single Family
Parking
- 2 Car Garage
Home Design
- New Construction
Interior Spaces
- 2-Story Property
- Walk-In Pantry
- Laundry Room
Bedrooms and Bathrooms
- 4 Bedrooms
Community Details
Overview
- No Home Owners Association
Recreation
- Community Pool
- Trails
Map
Other Move In Ready Homes in Mt. Vernon North
About the Builder
- Mt. Vernon North
- Beyers Estates - Venture
- Beyers Estates - Cornerstone
- Beyers Estates - Carriage Duplex
- 8704 Georgina St
- 443-445 E Michigan St
- 218 E Michigan St
- 0 E Broadway St
- 0 W 700 N
- 4012 W 900 N
- Northwest Fortville Venture - Northwest Fortville
- Northwest Fortville Venture - Northwest Fortville
- Helm's Mill
- 4869 Morning Valley Ct
- Summerton - Ranch
- Summerton - Cornerstone
- Haven Ponds
- 10201 - Lot 3 N Alford Rd
- 10201 - Lot 2 N Alford Rd
- 10101 - Lot 3 N Alford Rd
