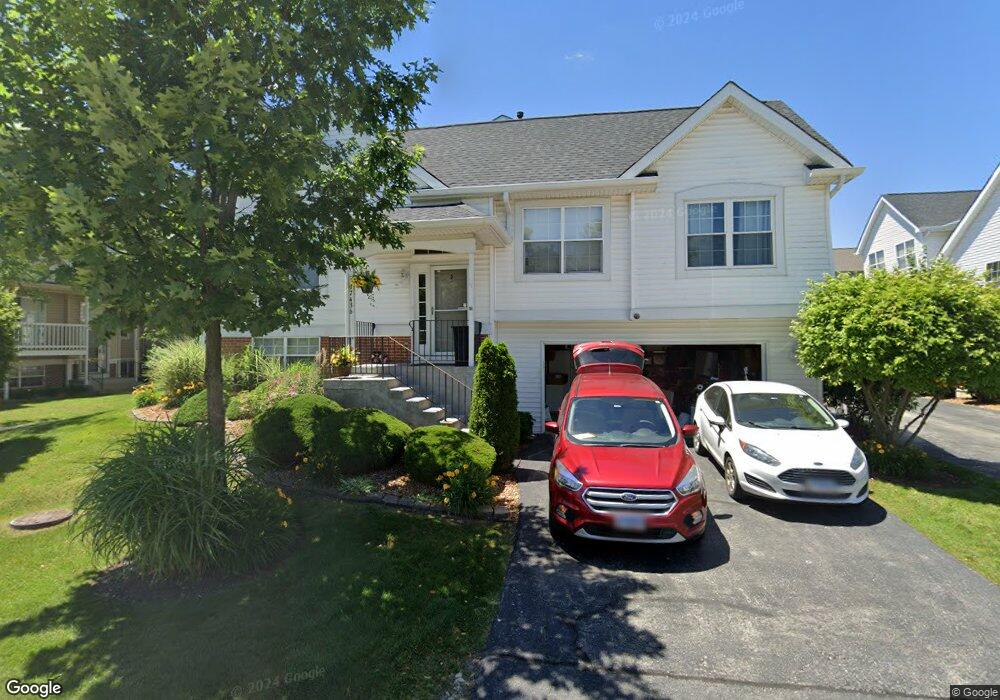17440 Yakima Dr Lockport, IL 60441
Estimated Value: $238,231 - $295,000
--
Bed
--
Bath
1,273
Sq Ft
$213/Sq Ft
Est. Value
About This Home
This home is located at 17440 Yakima Dr, Lockport, IL 60441 and is currently estimated at $270,808, approximately $212 per square foot. 17440 Yakima Dr is a home located in Will County with nearby schools including William J. Butler, Hadley Middle School, and Homer Jr High School.
Ownership History
Date
Name
Owned For
Owner Type
Purchase Details
Closed on
Oct 19, 2005
Sold by
Saunders Adam M and Saunders Tina M
Bought by
Hoerres Steven E
Current Estimated Value
Home Financials for this Owner
Home Financials are based on the most recent Mortgage that was taken out on this home.
Original Mortgage
$165,300
Outstanding Balance
$88,699
Interest Rate
5.8%
Mortgage Type
Fannie Mae Freddie Mac
Estimated Equity
$182,109
Purchase Details
Closed on
Mar 31, 1999
Sold by
Standard Bank & Trust Company
Bought by
Saunders Adam M and Irving Tina M
Home Financials for this Owner
Home Financials are based on the most recent Mortgage that was taken out on this home.
Original Mortgage
$127,200
Interest Rate
7.1%
Create a Home Valuation Report for This Property
The Home Valuation Report is an in-depth analysis detailing your home's value as well as a comparison with similar homes in the area
Home Values in the Area
Average Home Value in this Area
Purchase History
| Date | Buyer | Sale Price | Title Company |
|---|---|---|---|
| Hoerres Steven E | $174,000 | Lawyers Title Insurance Corp | |
| Saunders Adam M | $134,000 | Chicago Title Insurance Co |
Source: Public Records
Mortgage History
| Date | Status | Borrower | Loan Amount |
|---|---|---|---|
| Open | Hoerres Steven E | $165,300 | |
| Previous Owner | Saunders Adam M | $127,200 |
Source: Public Records
Tax History Compared to Growth
Tax History
| Year | Tax Paid | Tax Assessment Tax Assessment Total Assessment is a certain percentage of the fair market value that is determined by local assessors to be the total taxable value of land and additions on the property. | Land | Improvement |
|---|---|---|---|---|
| 2024 | $6,281 | $79,721 | $13,001 | $66,720 |
| 2023 | $6,281 | $72,264 | $11,785 | $60,479 |
| 2022 | $4,816 | $57,189 | $10,189 | $47,000 |
| 2021 | $4,584 | $54,182 | $9,653 | $44,529 |
| 2020 | $4,555 | $52,189 | $9,298 | $42,891 |
| 2019 | $4,371 | $50,206 | $8,945 | $41,261 |
| 2018 | $4,265 | $48,442 | $8,842 | $39,600 |
| 2017 | $4,189 | $47,085 | $8,594 | $38,491 |
| 2016 | $4,087 | $45,514 | $8,307 | $37,207 |
| 2015 | $3,905 | $43,805 | $7,995 | $35,810 |
| 2014 | $3,905 | $42,340 | $7,830 | $34,510 |
| 2013 | $3,905 | $42,340 | $7,830 | $34,510 |
Source: Public Records
Map
Nearby Homes
- 17437 Yakima Dr
- 17326 Long Bow Dr
- 17526 S Gilbert Dr Unit 302D
- 17302 Long Bow Dr
- 17542 Gilbert Dr Unit 404D
- 16556 Willow Walk Dr
- 17612 S Gilbert Dr
- 17241 Arrow Head Dr
- 16623 W Natoma Dr Unit 16623
- 17234 Long Bow Dr
- 16335 Cagwin Dr Unit 2
- 17211 S Huron Ct
- 16125-45 Bruce Rd
- 16556 W Apache Dr
- 17825 S Alta Dr
- 16146 W Oak Ave
- 17040 Cheyenne Ct
- 15959 Prairie View Ct Unit T6
- 15949 Prairie View Ct Unit T5
- The Lauren Plan at Prairie Ridge North
- 17438 Yakima Dr Unit B
- 17438 Yakima Dr
- 17442 Yakima Dr
- 17442 Yakima Dr Unit N
- 17436 Yakima Dr
- 16407 Teton Dr Unit C
- 17444 Yakima Dr
- 17444 Yakima Dr Unit E
- 17434 Yakima Dr Unit 1
- 16409 Teton Dr
- 17446 Yakima Dr
- 17448 Yakima Dr
- 17443 Teton Cir
- 17450 Yakima Dr
- 17441 Teton Cir
- 17445 Teton Cir
- 16415 Teton Dr
- 16415 Teton Dr Unit D
- 16415 Teton Dr Unit N
- 17439 Teton Cir
