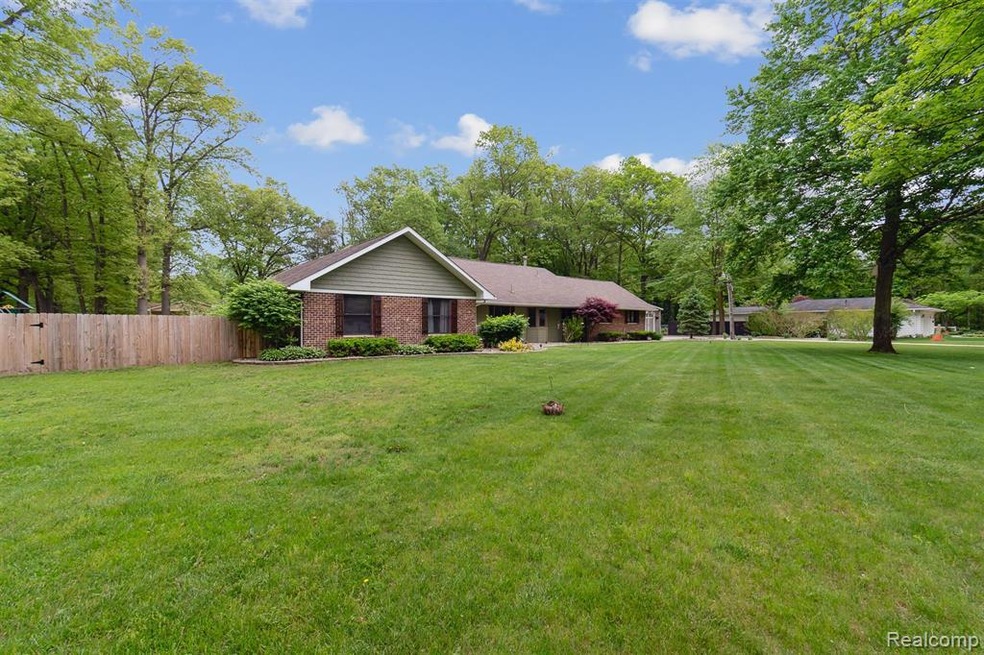
$584,500
- 3 Beds
- 3.5 Baths
- 2,283 Sq Ft
- 13691 Basswood Cir
- Belleville, MI
A Home Measured By the Highest of Standards. Rarely available Custom Built Brick Ranch featuring 3 Bedrooms with Large Master complete with his and hers closets, 3 1/2 Baths, Ultra Premium Lafada Kitchen with Walkout to brick paver porch, Great Room Fireplace, Hardwood Floors, New Carpeting, Huge Finished Basement with Basement Bar, Work out Area, Bonus Room and Full Bath, 3 Car Attached Garage
Glenn Silvenis RE/MAX Crossroads III
