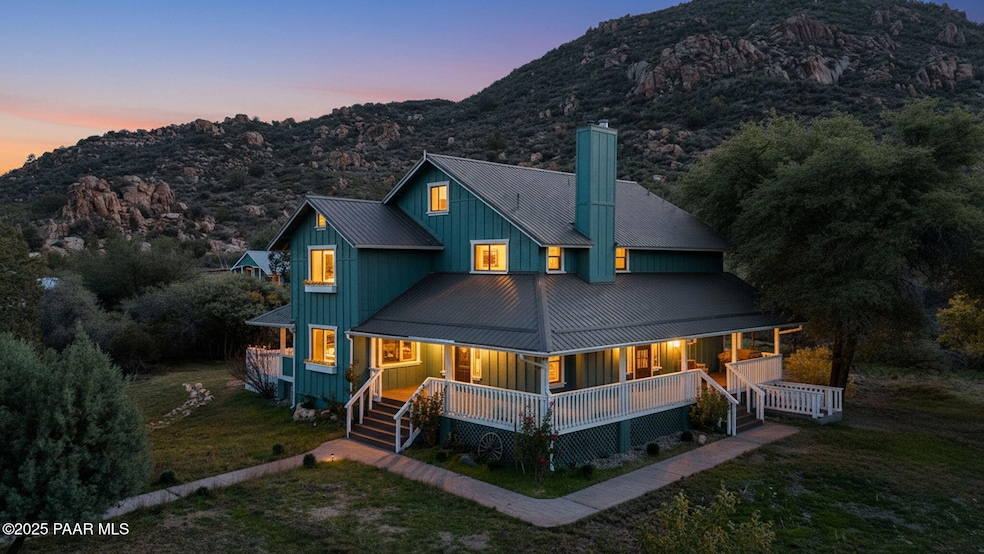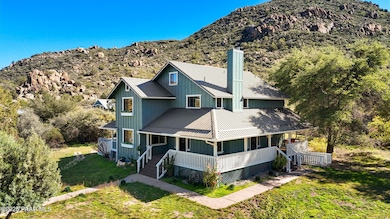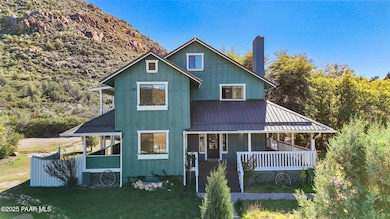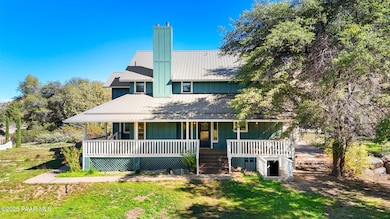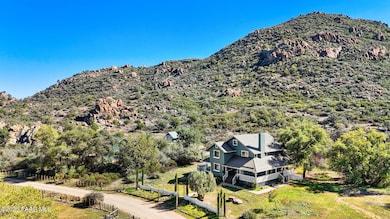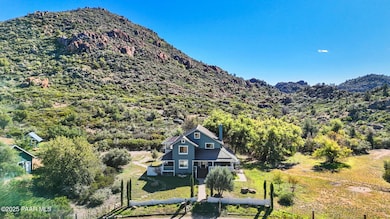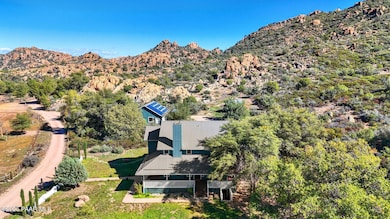17441 W Fair Oaks Rd Prescott, AZ 86305
Estimated payment $6,186/month
Highlights
- Barn
- RV Parking in Community
- Near a National Forest
- Solar Power System
- 6 Acre Lot
- Wood Burning Stove
About This Home
Bordering Prescott National Forest, this 6 acre ranch style retreat pairs big sky views of boulders and mountains with true self reliance (Additional contiguous acreage is available)This ~3,600 SF, 5BD/4BA residence welcomes with a bright white kitchen featuring a gas range with pot filler, stainless appliances, abundant cabinetry and an eat in bar that opens to living and dining anchored by a cozy wood burning fireplace. The upstairs master suite is a sanctuary with sitting area and gas fireplace, private deck, spa bath with walk-in rain shower, and an expansive walk-in closet. Flexible spaces include loft, family room, mud room and dedicated laundry. Outdoor living shines: wrap around porch, massive pergola, fire pit terrace and sweeping vistas framed by manzanita, rock outcroppings and mature pines and oaks plus black walnut and fruit trees. Outbuildings and features include a workshop area, extended 2 car garage with dual roll ups, multiple fenced zones for animals or gardens, a small animal or greenhouse structure and a whimsical treehouse. Direct forest access for hiking, riding and OHV exploring.
Home Details
Home Type
- Single Family
Est. Annual Taxes
- $4,527
Year Built
- Built in 2004
Lot Details
- 6 Acre Lot
- Property fronts a private road
- Property fronts a county road
- Dirt Road
- Partially Fenced Property
- Drip System Landscaping
- Native Plants
- Gentle Sloping Lot
- Property is zoned RCU-2A
Parking
- 3 Car Detached Garage
Home Design
- Metal Roof
Interior Spaces
- 3,600 Sq Ft Home
- 2-Story Property
- Bar
- Ceiling Fan
- Wood Burning Stove
- Wood Burning Fireplace
- Gas Fireplace
- Double Pane Windows
- Mud Room
- Open Floorplan
- Finished Basement
- Walk-Out Basement
- Fire and Smoke Detector
- Property Views
Kitchen
- Eat-In Kitchen
- Stove
- Gas Range
- Microwave
- Dishwasher
- Disposal
Flooring
- Carpet
- Marble
- Tile
Bedrooms and Bathrooms
- 5 Bedrooms
- Split Bedroom Floorplan
Laundry
- Dryer
- Washer
Outdoor Features
- Covered Patio or Porch
- Separate Outdoor Workshop
- Rain Gutters
Utilities
- Heating System Uses Propane
- Shared Well
- Well
- Propane Water Heater
- Septic System
Additional Features
- Solar Power System
- Barn
Community Details
- No Home Owners Association
- Prescott Subdivision
- RV Parking in Community
- Near a National Forest
Listing and Financial Details
- Assessor Parcel Number 5
Map
Home Values in the Area
Average Home Value in this Area
Tax History
| Year | Tax Paid | Tax Assessment Tax Assessment Total Assessment is a certain percentage of the fair market value that is determined by local assessors to be the total taxable value of land and additions on the property. | Land | Improvement |
|---|---|---|---|---|
| 2026 | $4,527 | -- | -- | -- |
| 2024 | $4,639 | -- | -- | -- |
| 2023 | $5,041 | $208,381 | $40,326 | $168,055 |
| 2022 | $4,639 | $24,329 | $24,329 | $0 |
| 2021 | $4,975 | $164,611 | $26,170 | $138,441 |
| 2020 | $5,129 | $0 | $0 | $0 |
| 2019 | $5,116 | $0 | $0 | $0 |
| 2018 | $4,831 | $0 | $0 | $0 |
| 2017 | $4,847 | $0 | $0 | $0 |
| 2016 | $4,524 | $0 | $0 | $0 |
| 2015 | $4,591 | $0 | $0 | $0 |
| 2014 | -- | $0 | $0 | $0 |
Property History
| Date | Event | Price | List to Sale | Price per Sq Ft |
|---|---|---|---|---|
| 10/30/2025 10/30/25 | For Sale | $1,100,000 | -- | $306 / Sq Ft |
Purchase History
| Date | Type | Sale Price | Title Company |
|---|---|---|---|
| Interfamily Deed Transfer | -- | Chicago Title Insurance Comp | |
| Quit Claim Deed | -- | None Available | |
| Quit Claim Deed | -- | None Available | |
| Interfamily Deed Transfer | -- | Chicago Title Insurance Co | |
| Interfamily Deed Transfer | -- | Chicago Title Insurance Co | |
| Joint Tenancy Deed | $450,000 | Chicago Title Insurance Co | |
| Trustee Deed | $98,882 | First American Title Ins Co | |
| Interfamily Deed Transfer | -- | -- | |
| Quit Claim Deed | -- | -- | |
| Quit Claim Deed | -- | -- | |
| Quit Claim Deed | -- | -- | |
| Quit Claim Deed | -- | -- | |
| Quit Claim Deed | -- | -- |
Mortgage History
| Date | Status | Loan Amount | Loan Type |
|---|---|---|---|
| Previous Owner | $350,000 | Seller Take Back |
Source: Prescott Area Association of REALTORS®
MLS Number: 1077469
APN: 300-29-005P
- 0 General Pass Unit PAR1073179
- 11200 W Balancing Rock Trail
- 1 N Las Vegas Rd
- 13225 N Pheasant Run Rd
- 0 Windy Ridge Unit PAR1071537
- 44 Hitt Wash Rd
- 12080 N Buckbrush Cir
- 11300 W Rawhide Trail
- 11300 W Rawhide Trail
- 10825 Strickland Washington Rd
- 10000 W Fair Oaks Rd
- 000 N Las Vegas Rd
- 18400 Doric Way
- 12897 N Tonto Rd
- 18150 Doric Way
- 25 Doric Way
- 13472 N Walking Y Ln
- 13560 N Walking Y Ln
- 0 Tbd W Fair Oaks Rd
- 0 Jasper Ridge Rd Unit PAR1072817
- 14850 N Jay Morrish Dr
- 7625 N Williamson Valley Rd Unit ID1257805P
- 7625 N Williamson Valley Rd Unit ID1257806P
- 2490 W Glenshandra Dr
- 2830 N Tohatchi Rd
- 1805 Bridge Park Place
- 950 Tumbleweed Dr
- 1314 Rockwood Dr
- 1320 Rockwood Dr
- 1324 Rockwood Dr
- 1308 Rockwood Dr
- 1131 Hughes St
- 6810 Claret Dr
- 6832 Claret Dr
- 3147 Willow Creek Rd
- 1022 Gail Gardner Way Unit A
- 3161 Willow Creek Rd
- 1219 Willow Creek Rd
- 3090 Peaks View Ln Unit 10F
- 305 Remington Trail
