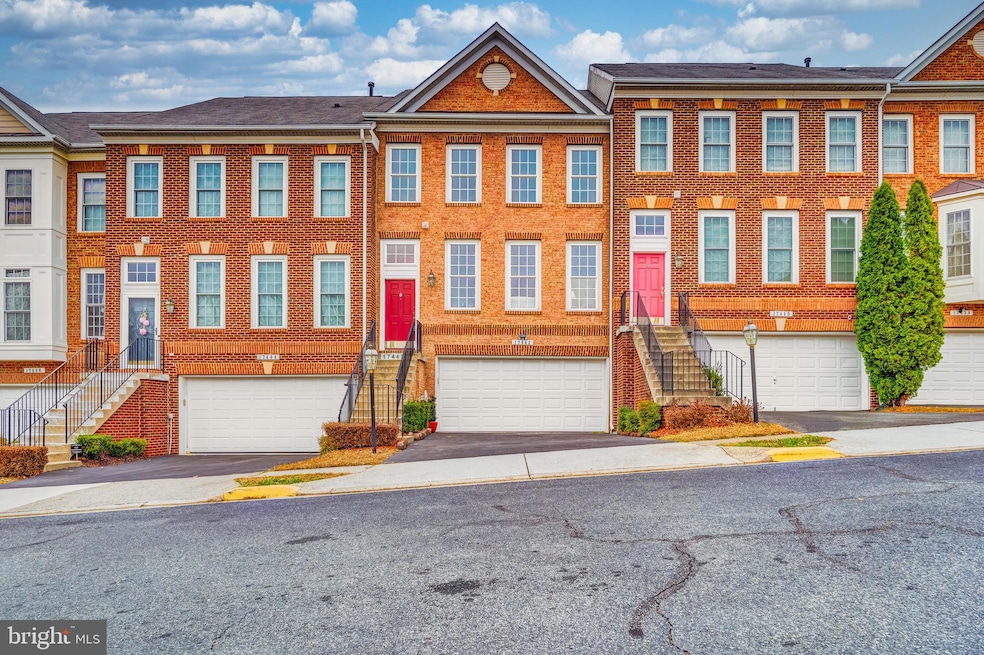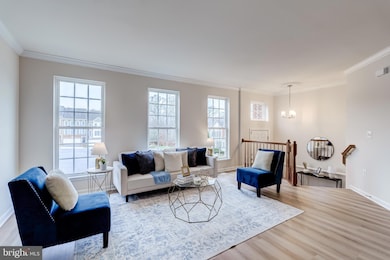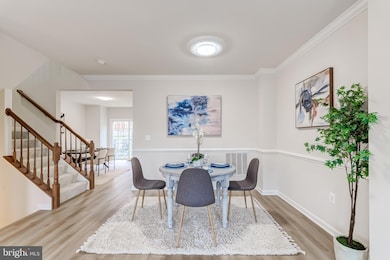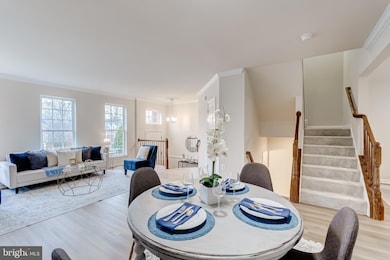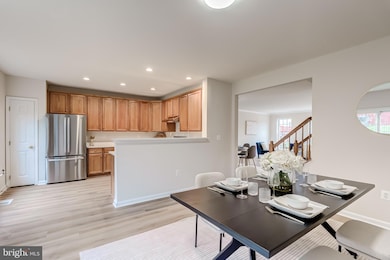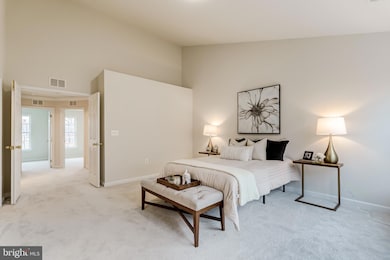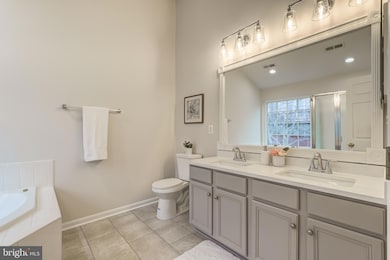17442 Bayou Bend Cir Dumfries, VA 22025
Four Seasons NeighborhoodEstimated payment $3,269/month
Highlights
- Colonial Architecture
- Stainless Steel Appliances
- Eat-In Kitchen
- Attic
- 2 Car Direct Access Garage
- Soaking Tub
About This Home
Charming & Spacious 4-Bedroom, 3-Full Bath Townhome Minutes from I-95! Discover this NEWLY UPDATED 4-bedroom, 3-full bath townhome nestled in the heart of Dumfries — an ideal blend of comfort, convenience, and modern living. Boasting generously sized bedrooms, this stately home offers privacy and luxury for everyone. Upon entry, the main level welcomes you with an open-concept living room and dining area, perfect for entertaining or relaxing with family. The kitchen features contemporary cabinetry, brand new stainless steel appliances, and new quartz countertops. Natural light floods through large windows, creating a warm and inviting ambiance. Upstairs, the primary suite is a true retreat, including a roomy walk-in closet and a spa-like en-suite bath with modern fixtures. Two additional bedrooms offer flexibility — ideal for guests or a home office. Enjoy the fully finished basement with legal bedroom and full bath that can be used for storage / workout / recreation space or guest suite. Located just minutes from I-95, commuting is easy whether you’re heading north toward D.C. or south toward Fredericksburg. Shopping, dining, and schools are all nearby, ensuring both entertainment and essentials are within reach. Don’t miss your chance to own this rare townhome with three full baths and three large bedrooms with a bedroom and bath in the lower level in a location that offers both peace and practicality. Brand new updates LVP and LVT flooring and carpet throughout, new quartz countertops in primary bedroom and kitchen, new appliances, new light and plumbing fixtures, fresh paint, and new hot water heater. AC is 2019.
Listing Agent
(571) 337-2609 kristy@localexpertrealty.com Local Expert Realty Listed on: 11/21/2025
Co-Listing Agent
(703) 282-5727 jenniferd@kristymooreteam.com Local Expert Realty License #0225235466
Townhouse Details
Home Type
- Townhome
Est. Annual Taxes
- $4,730
Year Built
- Built in 2005
Lot Details
- 1,894 Sq Ft Lot
- Property is in very good condition
HOA Fees
- $103 Monthly HOA Fees
Parking
- 2 Car Direct Access Garage
- 1 Driveway Space
- Basement Garage
- Front Facing Garage
- Garage Door Opener
- Parking Lot
Home Design
- Colonial Architecture
- Concrete Perimeter Foundation
Interior Spaces
- Property has 3 Levels
- Crown Molding
- Electric Fireplace
- Combination Dining and Living Room
- Attic
Kitchen
- Eat-In Kitchen
- Gas Oven or Range
- Range Hood
- Dishwasher
- Stainless Steel Appliances
- Disposal
Flooring
- Carpet
- Luxury Vinyl Plank Tile
- Luxury Vinyl Tile
Bedrooms and Bathrooms
- Soaking Tub
- Bathtub with Shower
- Walk-in Shower
Laundry
- Laundry on upper level
- Dryer
- Washer
Finished Basement
- Walk-Out Basement
- Interior Basement Entry
Schools
- Dumfries Elementary School
- Potomac Shores Middle School
- Potomac High School
Utilities
- Forced Air Heating and Cooling System
- Natural Gas Water Heater
Community Details
- Forest Park Subdivision
- Property Manager
Listing and Financial Details
- Tax Lot 07
- Assessor Parcel Number 8189-54-1960
Map
Home Values in the Area
Average Home Value in this Area
Tax History
| Year | Tax Paid | Tax Assessment Tax Assessment Total Assessment is a certain percentage of the fair market value that is determined by local assessors to be the total taxable value of land and additions on the property. | Land | Improvement |
|---|---|---|---|---|
| 2025 | $4,471 | $471,400 | $150,700 | $320,700 |
| 2024 | $4,471 | $449,600 | $143,500 | $306,100 |
| 2023 | $4,438 | $426,500 | $135,400 | $291,100 |
| 2022 | $4,454 | $393,500 | $124,200 | $269,300 |
| 2021 | $4,323 | $353,300 | $110,900 | $242,400 |
| 2020 | $5,113 | $329,900 | $103,700 | $226,200 |
| 2019 | $4,969 | $320,600 | $100,600 | $220,000 |
| 2018 | $3,715 | $307,700 | $95,800 | $211,900 |
| 2017 | $3,780 | $305,600 | $94,900 | $210,700 |
| 2016 | $3,705 | $302,300 | $93,000 | $209,300 |
| 2015 | $3,424 | $285,800 | $87,700 | $198,100 |
| 2014 | $3,424 | $272,900 | $83,600 | $189,300 |
Property History
| Date | Event | Price | List to Sale | Price per Sq Ft |
|---|---|---|---|---|
| 11/21/2025 11/21/25 | For Sale | $524,900 | -- | $228 / Sq Ft |
Purchase History
| Date | Type | Sale Price | Title Company |
|---|---|---|---|
| Special Warranty Deed | $347,650 | -- |
Mortgage History
| Date | Status | Loan Amount | Loan Type |
|---|---|---|---|
| Open | $237,000 | New Conventional |
Source: Bright MLS
MLS Number: VAPW2107892
APN: 8189-54-1960
- 4330 Golden Gate Way
- 17435 Isle Royale Terrace
- 4124 La Mauricie Loop
- 17304 Pacific Rim Terrace
- 17640 Washington St
- 4153 Bassett Ct
- 4160 Nichols Ct
- 4149 Philena St
- 4141 Philena St
- 17952 Alicia Ave
- 17940 Alicia Ave
- 17942 Alicia Ave
- 4151 Mountjoy Way
- 16990 Alicia Ave
- 17960 Alicia Ave
- Potomac Plan at Cascade Landing
- Belle Plan at Cascade Landing
- 4023 White Haven Dr
- 17421 Tripoli Blvd
- 17961 Main St
- 4244 La Mauricie Loop
- 17415 Denali Place
- 4101 La Mauricie Loop
- 4287 Exeter Dr
- 2454 Kilpatrick Place
- 2538 Sedgewick Place
- 3635 Mcdowell Ct
- 18165 Tebbs Ln
- 2930 Buell Ct
- 3930 Townsquare Ct
- 17929 Milroy Dr
- 3695 Masthead Trail
- 18215 Linton Ct
- 4600 Potomac Highlands Cir
- 3793 Port Hope Point
- 3773 Port Hope Point
- 18077 Olde Port Ln
- 3664 Tavern Way
- 18085 Olde Port Ln
- 4110 Potomac Highlands Cir Unit 5
