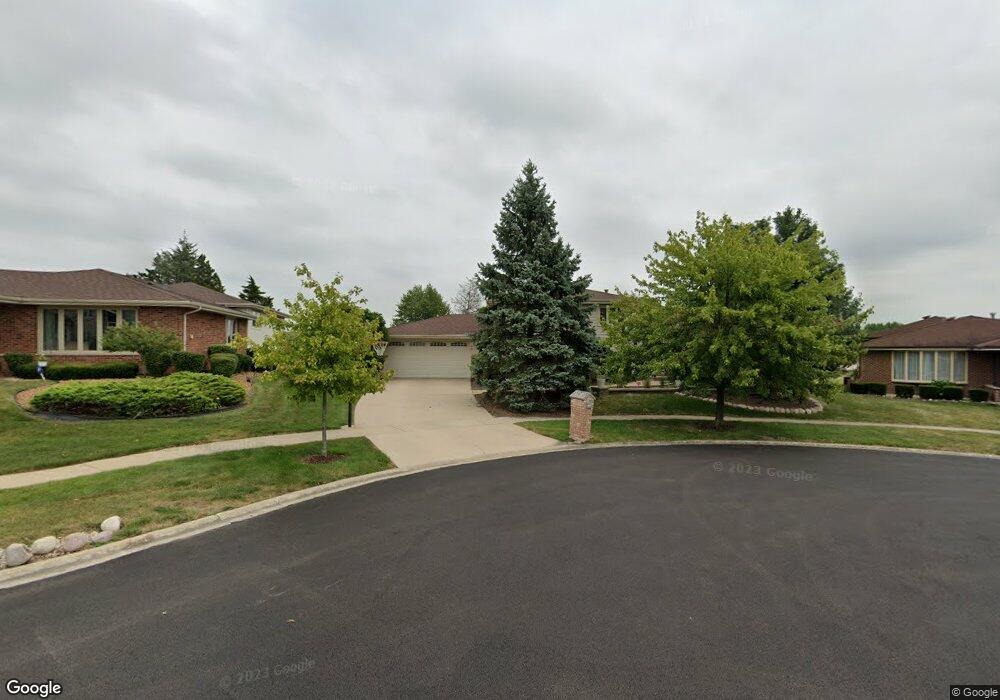17445 Derwent Ln Tinley Park, IL 60487
Central Tinley Park NeighborhoodEstimated Value: $389,000 - $475,000
3
Beds
2
Baths
1,700
Sq Ft
$250/Sq Ft
Est. Value
About This Home
This home is located at 17445 Derwent Ln, Tinley Park, IL 60487 and is currently estimated at $424,437, approximately $249 per square foot. 17445 Derwent Ln is a home located in Cook County with nearby schools including Christa Mcauliffe School, Prairie View Middle School, and Victor J Andrew High School.
Ownership History
Date
Name
Owned For
Owner Type
Purchase Details
Closed on
Mar 10, 2011
Sold by
Thomas Michael J and Thomas Jennifer L
Bought by
Thomas Michael J and Thomas Jennifer L
Current Estimated Value
Home Financials for this Owner
Home Financials are based on the most recent Mortgage that was taken out on this home.
Original Mortgage
$237,500
Outstanding Balance
$162,747
Interest Rate
4.81%
Mortgage Type
New Conventional
Estimated Equity
$261,690
Purchase Details
Closed on
Feb 9, 2011
Sold by
Thomas Michael J and Thomas Jennifer L
Bought by
Thomas Michael J and Thomas Jennifer L
Home Financials for this Owner
Home Financials are based on the most recent Mortgage that was taken out on this home.
Original Mortgage
$237,500
Outstanding Balance
$162,747
Interest Rate
4.81%
Mortgage Type
New Conventional
Estimated Equity
$261,690
Purchase Details
Closed on
May 12, 2010
Sold by
Thomas Michael and Thomas Jennifer
Bought by
Thomas Michael and Thomas Jennifer
Purchase Details
Closed on
Nov 6, 2009
Sold by
Thomas Michael and Thomas Jennifer
Bought by
Thomas Michael and Thomas Jennifer
Home Financials for this Owner
Home Financials are based on the most recent Mortgage that was taken out on this home.
Original Mortgage
$228,000
Interest Rate
4.5%
Mortgage Type
New Conventional
Purchase Details
Closed on
May 12, 2008
Sold by
Thomas Michael J and Thomas Jennifer L
Bought by
Thomas Michael and Thomas Jennifer
Purchase Details
Closed on
Nov 27, 2001
Sold by
Mikes Richard F and Mikes Gloria B
Bought by
Thomas Michael J and Thomas Jennifer L
Home Financials for this Owner
Home Financials are based on the most recent Mortgage that was taken out on this home.
Original Mortgage
$212,000
Interest Rate
6.68%
Purchase Details
Closed on
May 6, 2000
Sold by
Mikes Richard F and Mikes Gloria B
Bought by
Mikes Richard F and Mikes Gloria B
Create a Home Valuation Report for This Property
The Home Valuation Report is an in-depth analysis detailing your home's value as well as a comparison with similar homes in the area
Home Values in the Area
Average Home Value in this Area
Purchase History
| Date | Buyer | Sale Price | Title Company |
|---|---|---|---|
| Thomas Michael J | -- | Law Title Insurance | |
| Thomas Michael J | -- | Law Title Insurance | |
| Thomas Michael | -- | None Available | |
| Thomas Michael | -- | Ticor Title | |
| Thomas Michael | -- | None Available | |
| Thomas Michael J | $242,000 | -- | |
| Mikes Richard F | -- | -- |
Source: Public Records
Mortgage History
| Date | Status | Borrower | Loan Amount |
|---|---|---|---|
| Open | Thomas Michael J | $237,500 | |
| Closed | Thomas Michael | $228,000 | |
| Closed | Thomas Michael J | $212,000 |
Source: Public Records
Tax History Compared to Growth
Tax History
| Year | Tax Paid | Tax Assessment Tax Assessment Total Assessment is a certain percentage of the fair market value that is determined by local assessors to be the total taxable value of land and additions on the property. | Land | Improvement |
|---|---|---|---|---|
| 2024 | $9,630 | $38,000 | $5,683 | $32,317 |
| 2023 | $6,758 | $38,000 | $5,683 | $32,317 |
| 2022 | $6,758 | $22,377 | $4,942 | $17,435 |
| 2021 | $6,571 | $22,376 | $4,941 | $17,435 |
| 2020 | $6,477 | $22,376 | $4,941 | $17,435 |
| 2019 | $6,553 | $23,635 | $4,447 | $19,188 |
| 2018 | $6,411 | $23,635 | $4,447 | $19,188 |
| 2017 | $6,259 | $23,635 | $4,447 | $19,188 |
| 2016 | $6,124 | $20,937 | $3,953 | $16,984 |
| 2015 | $6,017 | $20,937 | $3,953 | $16,984 |
| 2014 | $5,984 | $20,937 | $3,953 | $16,984 |
| 2013 | $5,833 | $21,943 | $3,953 | $17,990 |
Source: Public Records
Map
Nearby Homes
- 17324 Humber Ln
- Fremont Plan at Radcliffe Place
- Calysta Plan at Radcliffe Place
- Danbury Plan at Radcliffe Place
- Briarcliffe Plan at Radcliffe Place
- Eden Plan at Radcliffe Place
- Amberwood Plan at Radcliffe Place
- 8543 Carriage Ln
- 17631 Dover Ct
- 8548 Bethany Ln
- 8313 Aster Ln
- 17155 Kamp Ct Unit 9
- 8456 170th Place
- 17230 Shetland Dr
- 8444 W 171st St
- 17533 Pecan Ln
- 8229 170th St Unit 8229
- 8721 W 169th St
- 8030 Valley View Dr
- 16933 Richards Dr
- 17439 Derwent Ln
- 8601 Witham Ct
- 17433 Derwent Ln
- 8607 Witham Ct
- 8614 Witham Ct Unit 3
- 8613 Witham Ct
- 17427 Derwent Ln
- 17436 Derwent Ln
- 8619 Witham Ct
- 17421 Derwent Ln
- 17430 Derwent Ln
- 8624 Witham Ct
- 17424 Derwent Ln
- 8625 Witham Ct
- 17431 Humber Ln
- 17415 Derwent Ln
- 17425 Humber Ln
- 17501 Humber Ln
- 17418 Derwent Ln
- 17411 Derwent Ln
