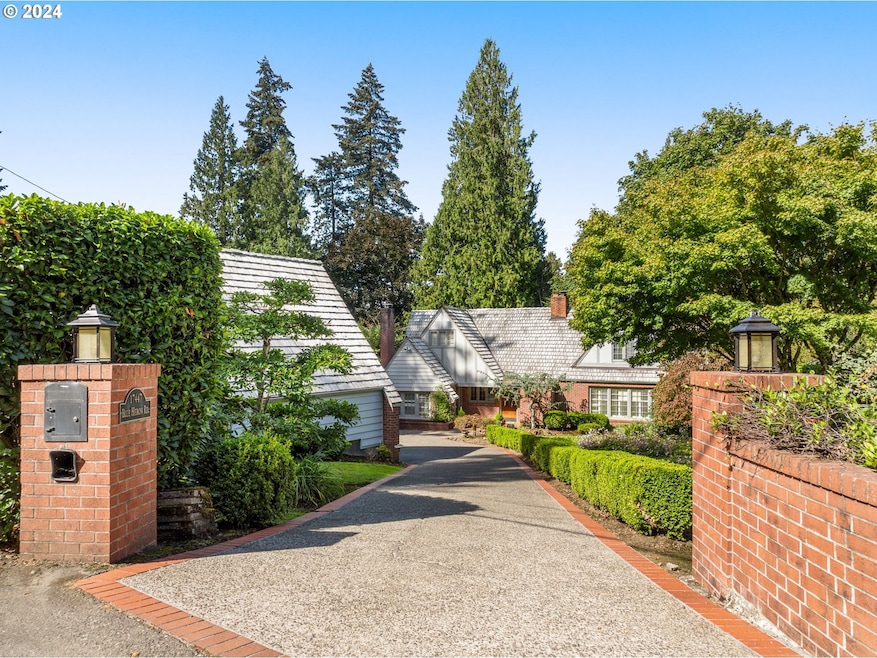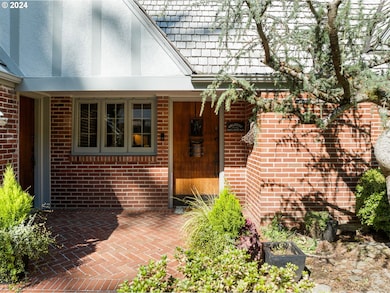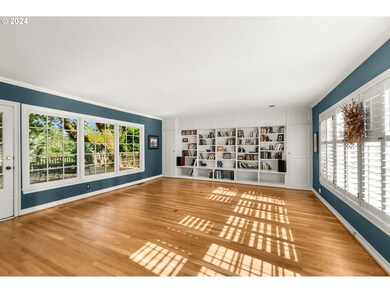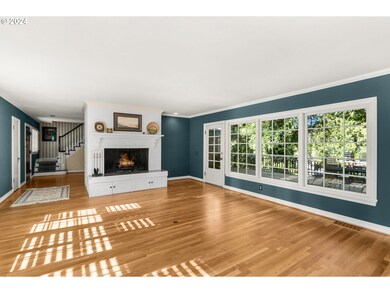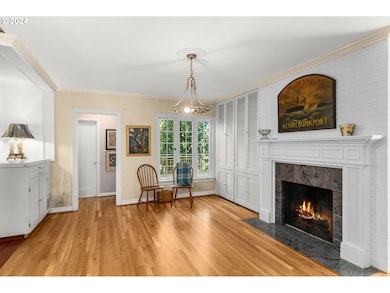17447 Blue Heron Rd Lake Oswego, OR 97034
Blue Heron NeighborhoodEstimated payment $10,274/month
Highlights
- Boathouse
- Lake Front
- Deck
- Westridge Elementary School Rated A+
- Docks
- Traditional Architecture
About This Home
Lake Oswego Waterfront - Rare 16,260 sq. ft. lot with more than 85 feet of private lake frontage on tranquil Blue Heron Bay. This property offers an exceptional opportunity to create your signature Lake Oswego waterfront home. Ideally positioned in a peaceful no-wake setting, the calm waters are perfect for paddleboarding, kayaking, or a leisurely boat ride to downtown Lake Oswego for the Farmers Market, shops, restaurants, and community events. This price point allows for endless possibilities. Remodel or reimagine the existing 1938 residence maintaining the enduring character while addressing the issues expected in a 90-year-old home, or design and build a custom residence that fully reflects your vision for waterfront living. With its scale and depth, the property can easily accommodate a full wish list — varied home designs, expansive indoor-outdoor living, entertainment patios, and spaces designed to perfectly frame the wide waterfront views. With easy access to award-winning Lake Oswego schools, restaurants, neighborhood markets including Zupans and New Seasons, the new Lake Oswego Recreation Center, public golf course, parks and green spaces, this Blue Heron Bay property is a rare opportunity to create a signature Lake Oswego waterfront estate in a one of a kind setting.
Home Details
Home Type
- Single Family
Est. Annual Taxes
- $20,010
Year Built
- Built in 1938
Lot Details
- 0.37 Acre Lot
- Lot Dimensions are 214x82x218x19x66
- Lake Front
- Gentle Sloping Lot
- Private Yard
HOA Fees
- $258 Monthly HOA Fees
Parking
- 2 Car Detached Garage
- Garage Door Opener
- Driveway
- Off-Street Parking
Home Design
- Traditional Architecture
- Tudor Architecture
- Brick Exterior Construction
- Shake Roof
- Wood Siding
- Shake Siding
Interior Spaces
- 3,791 Sq Ft Home
- 3-Story Property
- 4 Fireplaces
- Gas Fireplace
- Family Room
- Living Room
- Dining Room
- Lake Views
- Laundry Room
Kitchen
- Free-Standing Gas Range
- Dishwasher
- Stainless Steel Appliances
- Tile Countertops
Flooring
- Wood
- Wall to Wall Carpet
Bedrooms and Bathrooms
- 4 Bedrooms
- Primary Bedroom on Main
- Hydromassage or Jetted Bathtub
Partially Finished Basement
- Exterior Basement Entry
- Basement Storage
Accessible Home Design
- Accessibility Features
Outdoor Features
- Boathouse
- Docks
- Deck
Schools
- Westridge Elementary School
- Lakeridge Middle School
- Lakeridge High School
Utilities
- Forced Air Heating and Cooling System
- Heating System Uses Gas
- Gas Water Heater
Community Details
- $7,500 One-Time Secondary Association Fee
Listing and Financial Details
- Assessor Parcel Number Not Found
Map
Home Values in the Area
Average Home Value in this Area
Tax History
| Year | Tax Paid | Tax Assessment Tax Assessment Total Assessment is a certain percentage of the fair market value that is determined by local assessors to be the total taxable value of land and additions on the property. | Land | Improvement |
|---|---|---|---|---|
| 2025 | $20,559 | $1,070,529 | -- | -- |
| 2024 | $20,010 | $1,039,349 | -- | -- |
| 2023 | $20,010 | $1,009,077 | $0 | $0 |
| 2022 | $18,846 | $979,687 | $0 | $0 |
| 2021 | $17,407 | $951,153 | $0 | $0 |
| 2020 | $16,969 | $923,450 | $0 | $0 |
| 2019 | $16,552 | $896,554 | $0 | $0 |
| 2018 | $15,740 | $870,441 | $0 | $0 |
| 2017 | $15,188 | $845,088 | $0 | $0 |
| 2016 | $13,827 | $820,474 | $0 | $0 |
| 2015 | $13,359 | $796,577 | $0 | $0 |
| 2014 | $13,186 | $773,376 | $0 | $0 |
Property History
| Date | Event | Price | List to Sale | Price per Sq Ft |
|---|---|---|---|---|
| 09/26/2025 09/26/25 | Pending | -- | -- | -- |
| 09/10/2025 09/10/25 | Price Changed | $1,595,000 | -5.9% | $421 / Sq Ft |
| 07/25/2025 07/25/25 | Price Changed | $1,695,000 | -9.6% | $447 / Sq Ft |
| 05/28/2025 05/28/25 | Price Changed | $1,875,000 | -3.8% | $495 / Sq Ft |
| 03/24/2025 03/24/25 | Price Changed | $1,950,000 | -6.9% | $514 / Sq Ft |
| 02/04/2025 02/04/25 | Price Changed | $2,095,000 | -4.6% | $553 / Sq Ft |
| 01/02/2025 01/02/25 | Price Changed | $2,195,000 | 0.0% | $579 / Sq Ft |
| 01/02/2025 01/02/25 | For Sale | $2,195,000 | -7.6% | $579 / Sq Ft |
| 12/24/2024 12/24/24 | Off Market | $2,375,000 | -- | -- |
| 12/05/2024 12/05/24 | Price Changed | $2,375,000 | -4.0% | $626 / Sq Ft |
| 10/04/2024 10/04/24 | Price Changed | $2,475,000 | -8.2% | $653 / Sq Ft |
| 09/24/2024 09/24/24 | For Sale | $2,695,000 | -- | $711 / Sq Ft |
Purchase History
| Date | Type | Sale Price | Title Company |
|---|---|---|---|
| Warranty Deed | $768,557 | Fidelity Natl Title Co Of Or | |
| Individual Deed | $658,600 | Fidelity National Title Co |
Mortgage History
| Date | Status | Loan Amount | Loan Type |
|---|---|---|---|
| Open | $614,800 | Purchase Money Mortgage | |
| Previous Owner | $400,000 | No Value Available | |
| Closed | $115,250 | No Value Available |
Source: Regional Multiple Listing Service (RMLS)
MLS Number: 24181309
APN: 00320708
- 17422 Blue Heron Rd
- 17210 Cedar Rd
- 17677 Westview Dr
- 17035 Westview Dr
- 17367 Canal Cir
- 17360 Alpine Way
- 17595 Kelok Rd
- 2627 Park Rd
- 17810 Sarah Hill Ln
- 4160 Westbay Rd
- 4224 Haven St
- 4241 Cobb Way
- 4264 Westbay Rd
- 4340 Chapman Way
- 18300 Bryant Rd
- 16755 Graef Cir
- 17901 Hillside Dr
- 16878 Canyon Dr
- 3600 Lakeview Blvd
- 3548 Lakeview Blvd
