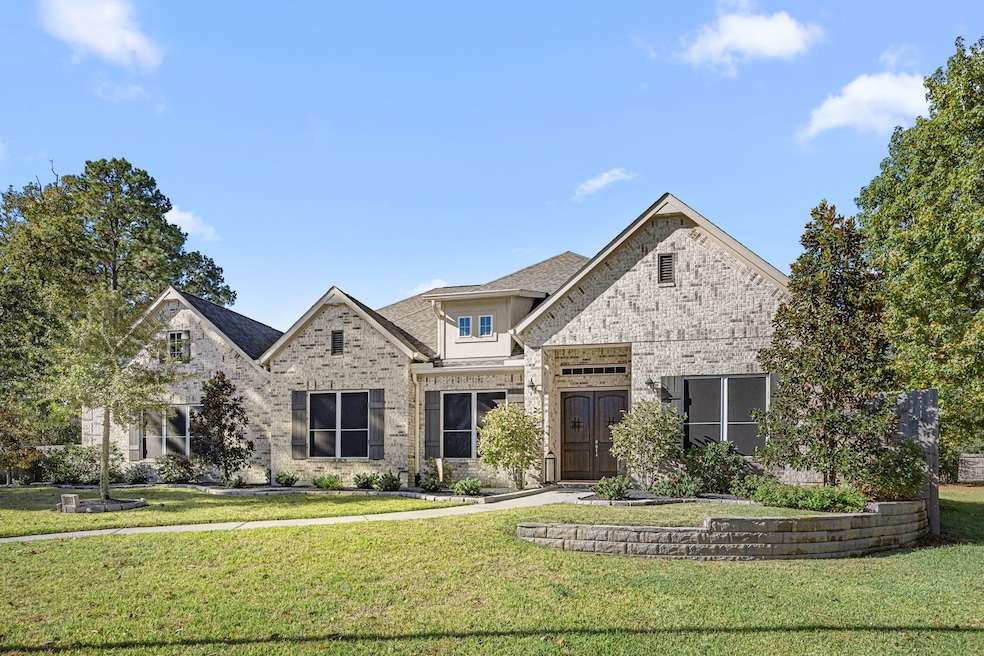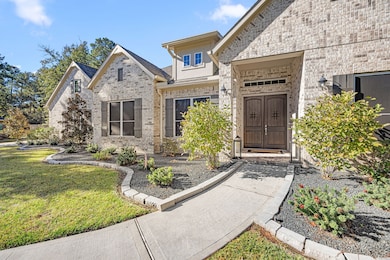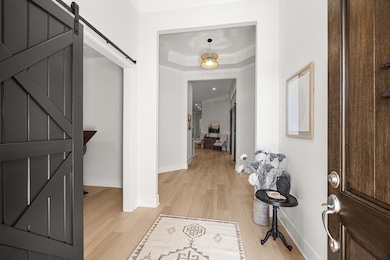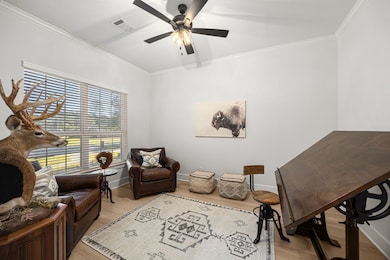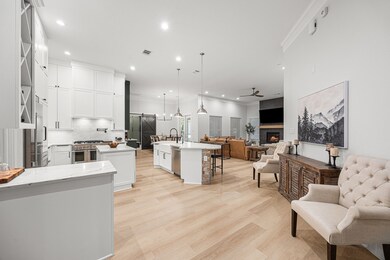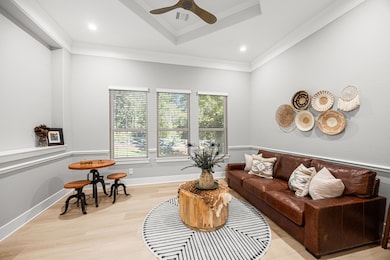17447 Country Skies Magnolia, TX 77355
Estimated payment $5,544/month
Highlights
- Media Room
- Heated Pool and Spa
- Deck
- Nichols Sawmill Elementary School Rated 9+
- RV Access or Parking
- Pond
About This Home
WELCOME to this peaceful oasis nestled on a 1 acre, cul de sac lot, in the quaint neighborhood of Magnolia Ranch Estates. Looking for the luxuries of a new build in an established neighborhood? This 4 bed, 5 bath home- built in 2019- is completely updated! Custom cabinetry, high-end appliances, and a utility room buildout you MUST SEE. These are just a few thoughtful upgrades you will find as you are welcomed in. The kitchen is built for family dinners, entertaining, and was reimagined with a chef in mind! The split floor plan allows the primary suite to be a quiet sanctuary, including a 5 piece bath, and walk in closet. Each additional bedroom has a dedicated bathroom, with 2 of them being en suites; perfect for family and guests. Deisigned with multiple living spaces, an oversized covered patio, pool, and fire pit, it truly has it all, with ample space to relax and entertain. And, make sure you don't miss the air conditioned/insulated extra garage/shop with parking for an RV!
Open House Schedule
-
Sunday, November 16, 20251:00 to 3:00 pm11/16/2025 1:00:00 PM +00:0011/16/2025 3:00:00 PM +00:00Add to Calendar
Home Details
Home Type
- Single Family
Est. Annual Taxes
- $10,672
Year Built
- Built in 2019
Lot Details
- 1.06 Acre Lot
- Cul-De-Sac
- East Facing Home
- Sprinkler System
- Cleared Lot
- Back Yard Fenced and Side Yard
HOA Fees
- $44 Monthly HOA Fees
Parking
- 3 Car Attached Garage
- Workshop in Garage
- Garage Door Opener
- Driveway
- Electric Gate
- Additional Parking
- RV Access or Parking
Home Design
- Traditional Architecture
- Brick Exterior Construction
- Slab Foundation
- Composition Roof
Interior Spaces
- 3,193 Sq Ft Home
- 1-Story Property
- Crown Molding
- High Ceiling
- Ceiling Fan
- Gas Log Fireplace
- Formal Entry
- Family Room Off Kitchen
- Living Room
- Open Floorplan
- Media Room
- Home Office
- Game Room
- Utility Room
Kitchen
- Breakfast Bar
- Walk-In Pantry
- Double Convection Oven
- Gas Oven
- Gas Range
- Free-Standing Range
- Microwave
- Ice Maker
- Dishwasher
- Kitchen Island
- Quartz Countertops
- Pots and Pans Drawers
- Self-Closing Drawers and Cabinet Doors
- Disposal
- Pot Filler
Flooring
- Stone
- Tile
- Vinyl Plank
- Vinyl
Bedrooms and Bathrooms
- 4 Bedrooms
- 5 Full Bathrooms
- Double Vanity
- Single Vanity
- Soaking Tub
- Bathtub with Shower
- Separate Shower
Laundry
- Dryer
- Washer
Home Security
- Security System Owned
- Security Gate
- Fire and Smoke Detector
Eco-Friendly Details
- Energy-Efficient Insulation
- Energy-Efficient Thermostat
- Ventilation
Pool
- Heated Pool and Spa
- Heated In Ground Pool
- Gunite Pool
Outdoor Features
- Pond
- Deck
- Covered Patio or Porch
- Outdoor Kitchen
- Separate Outdoor Workshop
Schools
- Nichols Sawmill Elementary School
- Magnolia Junior High School
- Magnolia West High School
Utilities
- Central Heating and Cooling System
- Heating System Uses Gas
- Power Generator
- Water Softener is Owned
- Aerobic Septic System
Community Details
- Association fees include common areas
- Goodwin & Company Association, Phone Number (855) 289-6007
- Magnolia Ranch Estates Subdivision
Map
Home Values in the Area
Average Home Value in this Area
Tax History
| Year | Tax Paid | Tax Assessment Tax Assessment Total Assessment is a certain percentage of the fair market value that is determined by local assessors to be the total taxable value of land and additions on the property. | Land | Improvement |
|---|---|---|---|---|
| 2025 | $9,077 | $761,168 | $106,000 | $655,168 |
| 2024 | $10,355 | $674,151 | $106,000 | $568,151 |
| 2023 | $10,355 | $655,910 | $106,000 | $549,910 |
| 2022 | $8,912 | $505,050 | $106,000 | $504,530 |
| 2021 | $8,534 | $459,140 | $106,000 | $423,880 |
| 2020 | $8,447 | $417,400 | $106,000 | $311,400 |
| 2019 | $2,135 | $106,000 | $106,000 | $0 |
| 2018 | $878 | $41,550 | $41,550 | $0 |
| 2017 | $220 | $10,390 | $10,390 | $0 |
Property History
| Date | Event | Price | List to Sale | Price per Sq Ft | Prior Sale |
|---|---|---|---|---|---|
| 11/14/2025 11/14/25 | For Sale | $875,000 | +16.7% | $274 / Sq Ft | |
| 07/19/2024 07/19/24 | Sold | -- | -- | -- | View Prior Sale |
| 06/23/2024 06/23/24 | Pending | -- | -- | -- | |
| 06/18/2024 06/18/24 | For Sale | $750,000 | -- | $235 / Sq Ft |
Purchase History
| Date | Type | Sale Price | Title Company |
|---|---|---|---|
| Deed | -- | Texas American Title Company | |
| Deed | -- | Alamo Title Company | |
| Warranty Deed | -- | Stewart Title | |
| Warranty Deed | -- | Stewart Title | |
| Vendors Lien | -- | Stewart Title | |
| Deed | -- | -- |
Mortgage History
| Date | Status | Loan Amount | Loan Type |
|---|---|---|---|
| Open | $425,000 | New Conventional | |
| Previous Owner | $285,000 | New Conventional | |
| Previous Owner | $252,404 | New Conventional |
Source: Houston Association of REALTORS®
MLS Number: 75750184
APN: 7106-00-00900
- 26115 Country Woods Trail
- 19830 Turtle Dove Ln
- 26523 S Carrol Ln
- 26603 N Marek Ln
- 26530 S Dogwood Ln
- 19910 Turtle Creek Ln
- 16115 Antelope Ln
- 21242 Natalia Grove
- 17910 Sea Turtle Ct
- 21610 Meadowsweet Dr
- 00000 Butera Rd
- 27114 N Heaton Ln
- 19007 Turtle Creek Way
- 27011 Sunset Dr
- 24754 Majestic Cone Ln
- 16910 Butera Rd
- 26718 Stagecoach Crossing Dr
- 17503 Heaton Ct
- 27119 Seahorse Ln
- 27141 Nichols Sawmill Rd
- 19715 Turtle Dove Ln
- 16115 Antelope Ln
- 25344 Brushby Creek Dr
- 31414 W Timberloch Trail
- 16727 Hemlock Forest Ln
- 15937 Stagecoach Rd
- 8304 Bristlecone Pine Way
- 23311 Nichols Sawmill Rd
- 19414 W Whispering Grove
- 23721 Brushy Trails St
- 23806 Brushy Woods St
- 22023 Lost Lantern Dr
- 21843 Carballo Oak Trail
- 22435 Hawberry Blossom Ln
- 20914 Solstice Point Dr
- 21315 Mountain Haya Trail
- 20742 Nala Bear Dr
- 20834 Solstice Point Dr
- 21815 Carballo Oak Trail
- 20918 Bastion Settle Dr
