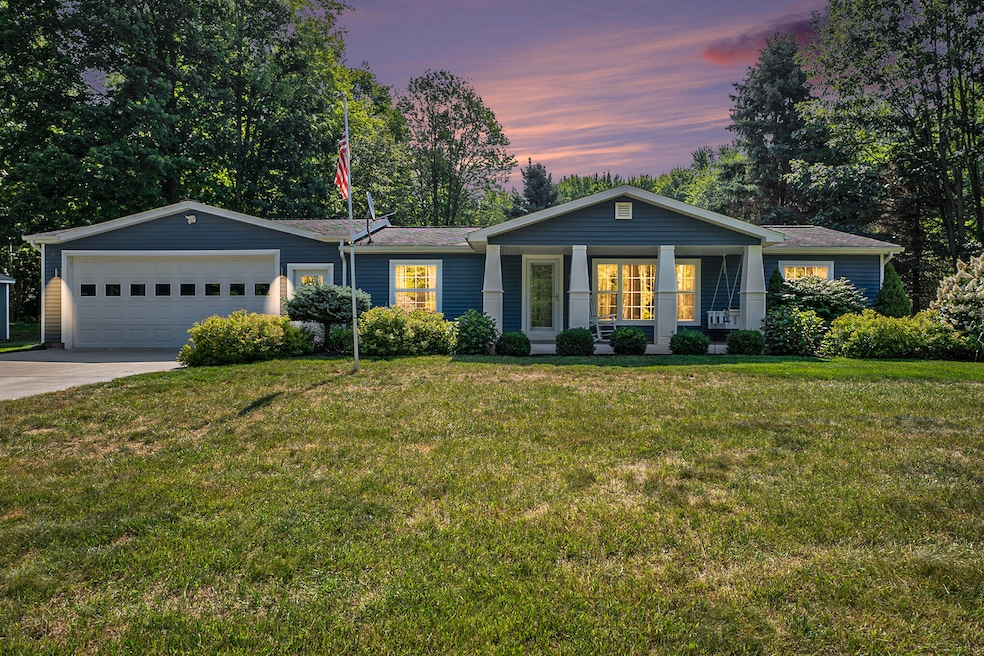
1745 Autumn Dr Saint Helen, MI 48656
Estimated payment $1,440/month
Total Views
1,305
0.9
Acre
$277,778
Price per Acre
39,204
Sq Ft Lot
Highlights
- Popular Property
- Ranch Style House
- First Floor Utility Room
- Second Garage
- No HOA
- 2 Car Attached Garage
About This Lot
This immaculate home with so many things completely renovated will make every one of your dreams come true! 4 Bedrooms, 2 full baths, incredible kitchen, family room, and fantastic yard too, all in a great subdivision! Incredible back patio with build in fire pit and it even includes a Generac Home Generator! Outbuilding with power, for your toys! It is conveniently located just south of St. Helen with lots of trails nearby too! This is the home you've been dreaming about!
Offers will be reviewed on Monday 8/25/25 by noon.
Property Details
Property Type
- Land
Est. Annual Taxes
- $928
Year Built
- Built in 1994
Lot Details
- 0.9 Acre Lot
- Lot Dimensions are 69.15x1243.85x200x212x134
Home Design
- Ranch Style House
- Aluminum Siding
- Shingle Siding
- Modular or Manufactured Materials
Interior Spaces
- 1,600 Sq Ft Home
- Ceiling Fan
- Free Standing Fireplace
- Gas Fireplace
- Family Room
- Living Room
- Dining Room
- First Floor Utility Room
- Laundry on main level
- Laminate Flooring
- Crawl Space
Kitchen
- Oven or Range
- Microwave
- Freezer
Bedrooms and Bathrooms
- 4 Bedrooms
- Split Bedroom Floorplan
- Walk-In Closet
- 2 Full Bathrooms
Parking
- 2 Car Attached Garage
- Second Garage
- Heated Garage
- Driveway
Accessible Home Design
- Halls are 36 inches wide or more
- Doors are 36 inches wide or more
- Doors are 32 inches wide or more
Utilities
- Central Heating
- Well
- Septic Tank
- Septic System
Listing and Financial Details
- Assessor Parcel Number 72-011-203-008-0080
- Tax Block south 1/4 corner
Community Details
Overview
- No Home Owners Association
- Sub Subdivision
Recreation
- Patio
Map
Create a Home Valuation Report for This Property
The Home Valuation Report is an in-depth analysis detailing your home's value as well as a comparison with similar homes in the area
Home Values in the Area
Average Home Value in this Area
Tax History
| Year | Tax Paid | Tax Assessment Tax Assessment Total Assessment is a certain percentage of the fair market value that is determined by local assessors to be the total taxable value of land and additions on the property. | Land | Improvement |
|---|---|---|---|---|
| 2025 | $928 | $49,900 | $0 | $0 |
| 2024 | $283 | $37,200 | $0 | $0 |
| 2023 | $271 | $37,200 | $0 | $0 |
| 2022 | $844 | $32,600 | $0 | $0 |
| 2021 | $822 | $29,200 | $0 | $0 |
| 2020 | $823 | $25,900 | $0 | $0 |
| 2019 | $759 | $25,300 | $0 | $0 |
| 2018 | $607 | $19,500 | $0 | $0 |
| 2016 | $469 | $15,900 | $0 | $0 |
| 2015 | -- | $20,800 | $0 | $0 |
Source: Public Records
Property History
| Date | Event | Price | Change | Sq Ft Price |
|---|---|---|---|---|
| 08/18/2025 08/18/25 | For Sale | $250,000 | -- | $156 / Sq Ft |
Source: Water Wonderland Board of REALTORS®
Purchase History
| Date | Type | Sale Price | Title Company |
|---|---|---|---|
| Quit Claim Deed | -- | None Listed On Document | |
| Interfamily Deed Transfer | -- | None Available | |
| Deed | -- | -- |
Source: Public Records
Mortgage History
| Date | Status | Loan Amount | Loan Type |
|---|---|---|---|
| Previous Owner | $84,000 | Stand Alone Refi Refinance Of Original Loan | |
| Previous Owner | $54,000 | Credit Line Revolving |
Source: Public Records
Similar Property in Saint Helen, MI
Source: Water Wonderland Board of REALTORS®
MLS Number: 201836536
APN: 010-209-001-0056
Nearby Homes
- 0000 N St Helen Rd
- 1039 Tanglewood Dr
- 8105 Artesia Beach Rd
- 10069 Fisher Lake Rd
- 1130 Knollwood Dr
- 1156 Hollywood Dr
- 1170 Knollwood Dr
- 1222 Knollwood Dr
- 1071 Eagle Dr
- 1247 Leeward Ln
- 10151 Ponderosa Rd
- Lot 10 Club Rd
- 1159 Jones Rd
- Lot 9 Club Rd
- 9138 Michigan Ave
- 1560 Cactus Ct
- 1624 Kennedy Dr
- 577 Wilderness Trail
- 0 En-Da-win
- 1702 Otsego Rd






