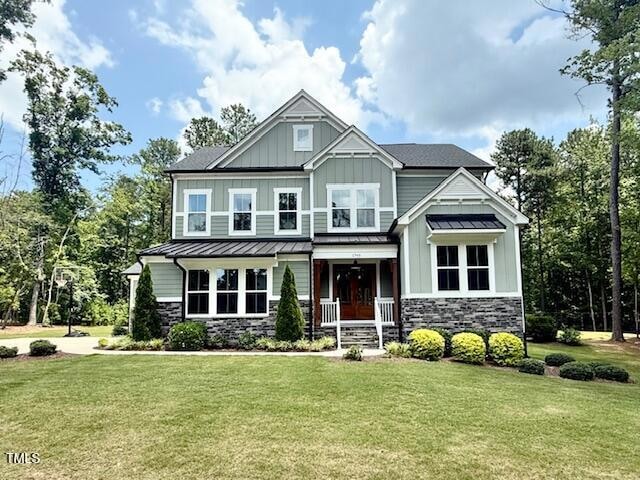
1745 Eno Ridge Dr Hillsborough, NC 27278
Eno NeighborhoodEstimated payment $7,005/month
Highlights
- Open Floorplan
- Recreation Room
- Main Floor Bedroom
- Deck
- Traditional Architecture
- High Ceiling
About This Home
Assumable 2.75% VA loan for eligible veteran. Custom home nestled at the end of a quiet cul de sac on 1.6 acres. This beautifully maintained 5 bedrooms, 4.5 bath home offers a rare blend of luxury and functionality in a private, natural setting. Whether you are entertaining in the gourmet kitchen with expansive quartz island and gourmet appliances, or hosting friends on the large screened porch and deck, this home will fit every need. Step inside to discover a spacious and flowing floor plan on the first floor that includes a walk in pantry, drop zone, open living/dining/kitchen space, bedroom, full bath and a powder room. The second floor features an open loft space perfect for reading or play. You will also find the primary suite with lots of windows, and the ensuite with separate vanities and large walk in tile shower. Down the hall are three more bedrooms, the laundry, and 2 more full baths. Upstairs features a loft that can be used as a playroom or media room and finally, a room for a home gym. A 3 car garage, private yard, and whole house generator finishes out this amazing home.
Home Details
Home Type
- Single Family
Est. Annual Taxes
- $7,204
Year Built
- Built in 2021
Lot Details
- 1.6 Acre Lot
- Private Yard
HOA Fees
- $138 Monthly HOA Fees
Parking
- 3 Car Attached Garage
- Front Facing Garage
- Side Facing Garage
- Private Driveway
Home Design
- Traditional Architecture
- Block Foundation
- Architectural Shingle Roof
- Radon Mitigation System
- Stone Veneer
Interior Spaces
- 4,100 Sq Ft Home
- 3-Story Property
- Open Floorplan
- Crown Molding
- Tray Ceiling
- Smooth Ceilings
- High Ceiling
- Recessed Lighting
- Gas Log Fireplace
- Entrance Foyer
- Family Room with Fireplace
- Living Room with Fireplace
- Dining Room
- Recreation Room
- Screened Porch
- Home Gym
- Basement
- Crawl Space
- Home Security System
Kitchen
- Built-In Electric Oven
- Built-In Oven
- Gas Cooktop
- Range Hood
- Microwave
- Wine Cooler
- Kitchen Island
- Quartz Countertops
Flooring
- Tile
- Luxury Vinyl Tile
Bedrooms and Bathrooms
- 5 Bedrooms
- Main Floor Bedroom
- Walk-In Closet
- Double Vanity
- Walk-in Shower
Laundry
- Laundry Room
- Laundry on upper level
Outdoor Features
- Deck
Schools
- River Park Elementary School
- Orange Middle School
- Orange High School
Utilities
- Dehumidifier
- Multiple cooling system units
- Forced Air Heating and Cooling System
- Heating System Uses Propane
- Power Generator
- Well
- Septic Tank
Community Details
- Association fees include unknown
- Cates Landing HOA Camsmgt.Com Association, Phone Number (844) 980-5614
- Built by Drees
- Cates Landing Subdivision
Listing and Financial Details
- Assessor Parcel Number 9884411933
Map
Home Values in the Area
Average Home Value in this Area
Tax History
| Year | Tax Paid | Tax Assessment Tax Assessment Total Assessment is a certain percentage of the fair market value that is determined by local assessors to be the total taxable value of land and additions on the property. | Land | Improvement |
|---|---|---|---|---|
| 2024 | $6,902 | $736,800 | $125,000 | $611,800 |
| 2023 | $6,646 | $736,800 | $125,000 | $611,800 |
| 2022 | $6,407 | $736,800 | $125,000 | $611,800 |
Property History
| Date | Event | Price | Change | Sq Ft Price |
|---|---|---|---|---|
| 07/21/2025 07/21/25 | Pending | -- | -- | -- |
| 07/04/2025 07/04/25 | For Sale | $1,150,000 | +46.1% | $280 / Sq Ft |
| 12/15/2023 12/15/23 | Off Market | $786,987 | -- | -- |
| 11/30/2021 11/30/21 | Sold | $786,987 | 0.0% | $192 / Sq Ft |
| 09/21/2021 09/21/21 | Pending | -- | -- | -- |
| 09/21/2021 09/21/21 | For Sale | $787,287 | -- | $192 / Sq Ft |
Purchase History
| Date | Type | Sale Price | Title Company |
|---|---|---|---|
| Warranty Deed | $1,440,000 | None Available |
Similar Homes in Hillsborough, NC
Source: Doorify MLS
MLS Number: 10107411
APN: 9884411933
- 2853 Franklin Rd
- 12 Kelsey Ct
- 3218 Seven Springs Rd
- 1831 Washington Dr
- 2038 Kelsey Ct
- BALLENTINE Plan at Williams Glen
- KENDALL Plan at Williams Glen
- CHANLEY Plan at Williams Glen
- KAYLEEN Plan at Williams Glen
- SEBASTIAN Plan at Williams Glen
- VANDERBURGH Plan at Williams Glen
- BUCHANAN Plan at Williams Glen
- PARKETTE Plan at Williams Glen
- 1914 Adams Place
- 1217 Clandon Square Rd
- 1606 Spring Overlook Ln
- 0 Magnificent Trail
- 1502 Spring Overlook Ln
- 3615 Ameshia Dr
- 320 Prestwood Dr






