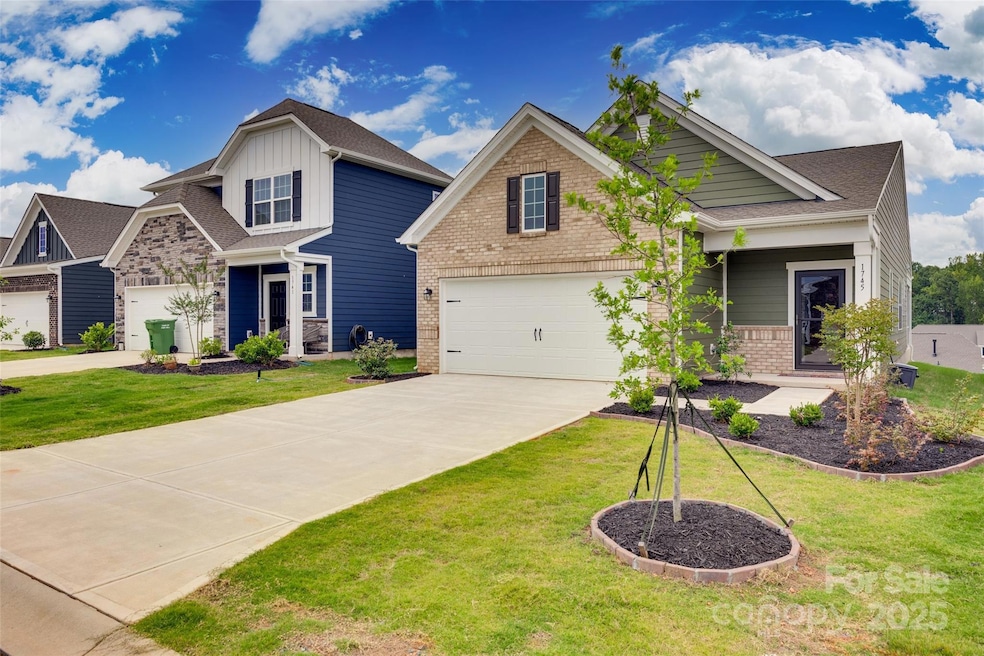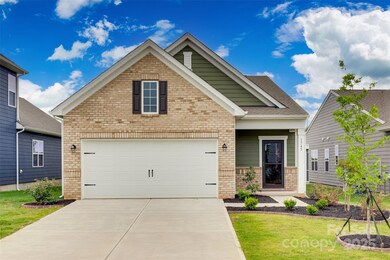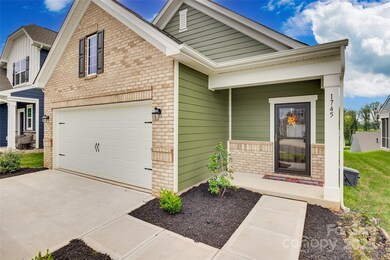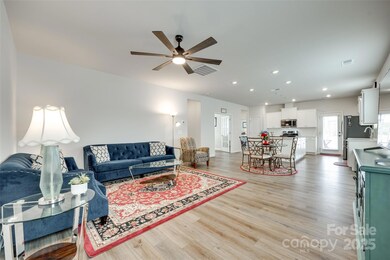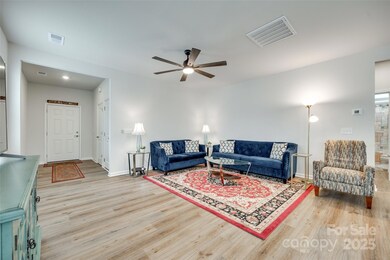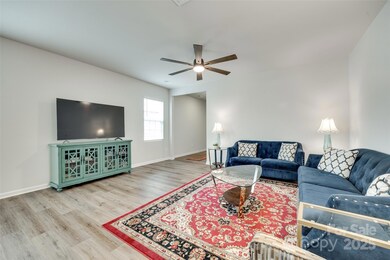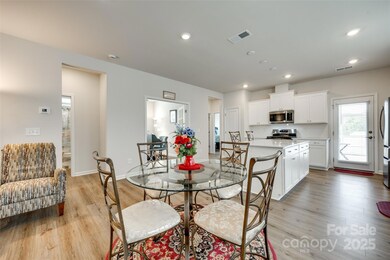1745 Otter Perch Ln Unit 391 Fort Mill, SC 29715
Estimated payment $2,847/month
Highlights
- Open Floorplan
- Clubhouse
- Community Pool
- Riverview Elementary School Rated A
- Screened Porch
- Recreation Facilities
About This Home
Open, Bright and Beautiful. Less than a year old. Like new home with owner pizzazz added. Gorgeous white kitchen you will be proud of. Stainless steel appliances, pantry and huge island with breakfast counter. Tile backsplash and cabinet castling. Lots of recess lights but also wired for 3 pendants if you choose. 10 ft. ceiling add to the majestic and living large feel. Spacious bedrooms upgraded to same LVP flooring as living areas. French doors showcase fabulous office. However, it could be third bedroom if needed. Private master has tile shower, walk in closet and water closet. Enjoy your 8 X 16 screened porch! Finally, a laundry room with room to work! Included upgrades include blinds throughout, painted garage with insulated door, 4 ceiling fans, and storm front door. Elizabeth amenity center being built, to open spring of 2026. Walk to pool, pickle ball and clubhouse. Come, enjoy the WOW! You will not be disappointed. Don’t miss out on this captivating home. 3rd bedroom does not have a closet and is currently used as office. Plenty of room for and Armour.
Listing Agent
Southern Homes of the Carolinas, Inc Brokerage Email: dherr@mstarm.org License #181888 Listed on: 08/04/2025
Home Details
Home Type
- Single Family
Year Built
- Built in 2024
Lot Details
- Lot Dimensions are 44.6 x 138.5
HOA Fees
- $107 Monthly HOA Fees
Parking
- 2 Car Attached Garage
- Garage Door Opener
Home Design
- Brick Exterior Construction
- Slab Foundation
- Architectural Shingle Roof
Interior Spaces
- 1-Story Property
- Open Floorplan
- Screened Porch
- Vinyl Flooring
- Pull Down Stairs to Attic
- Storm Doors
- Laundry Room
Kitchen
- Breakfast Bar
- Gas Range
- Microwave
- Dishwasher
- Kitchen Island
- Disposal
Bedrooms and Bathrooms
- 3 Main Level Bedrooms
- Walk-In Closet
- 2 Full Bathrooms
Schools
- Riverview Elementary School
- Banks Trail Middle School
- Catawba Ridge High School
Utilities
- Forced Air Heating and Cooling System
- Heating System Uses Natural Gas
Listing and Financial Details
- Assessor Parcel Number 0202001486
Community Details
Overview
- Cam Association, Phone Number (877) 672-2267
- Built by Lennar
- Elizabeth Subdivision, Chiffon Floorplan
- Mandatory home owners association
Amenities
- Clubhouse
Recreation
- Recreation Facilities
- Community Pool
Map
Home Values in the Area
Average Home Value in this Area
Property History
| Date | Event | Price | List to Sale | Price per Sq Ft |
|---|---|---|---|---|
| 09/10/2025 09/10/25 | Price Changed | $437,000 | -1.8% | $285 / Sq Ft |
| 08/27/2025 08/27/25 | For Sale | $445,000 | 0.0% | $290 / Sq Ft |
| 08/18/2025 08/18/25 | Pending | -- | -- | -- |
| 08/04/2025 08/04/25 | For Sale | $445,000 | -- | $290 / Sq Ft |
Source: Canopy MLS (Canopy Realtor® Association)
MLS Number: 4259046
- 229 Runner Stone Ln
- 4092 Skyboat Cir
- 245 Runner Stone Ln
- 241 Runner Stone Ln
- 4100 Skyboat Cir
- 230 Runner Stone Ln
- 4084 Skyboat Cir
- 237 Runner Stone Ln
- 233 Runner Stone Ln
- 225 Runner Stone Ln
- 4223 Skyboat Cir
- 4231 Skyboat Cir
- 2142 Bowie Stone Ct
- 2146 Bowie Stone Ct
- 1004 Lookout Shoals Dr
- 2150 Bowie Stone Ct
- 1008 Lookout Shoals Dr
- 1016 Lookout Shoals Dr
- 1043 Lookout Shoals Dr
- 1039 Lookout Shoals Dr
- 326 Hyssop Ct
- 799 Herrons Ferry Rd
- 652 Herrons Ferry Rd
- 1065 Traditions Dr
- 2300 Forest Ridge Dr
- 100 Bollin Cir
- 517 Pink Moon Dr
- 114 Elliott St E
- 1121 Blackwaterside Dr
- 1163 Pecan Ridge Rd
- 1120 Hensley Rd
- 1817 Paces River Ave
- 1948 Brian Kelley Ln
- 143 Morning Gap Pkwy Unit 14
- 3837 Parkers Ferry
- 3912 Parkers Ferry
- 1364 Riverview Rd
- 1132 Drayton Ct
- 1 Peach Ln
- 1120 Drayton Ct
