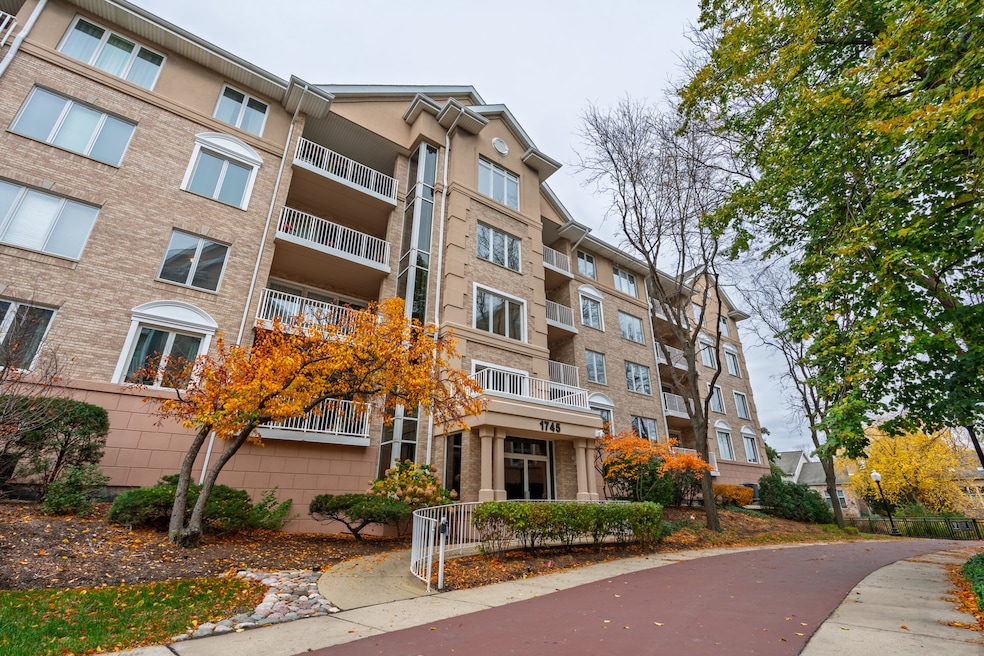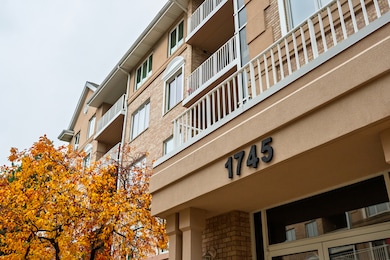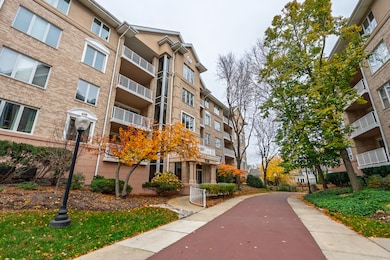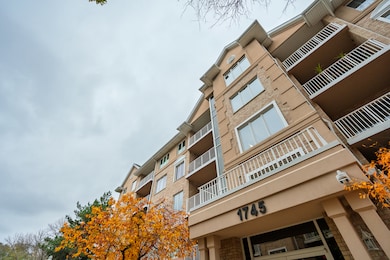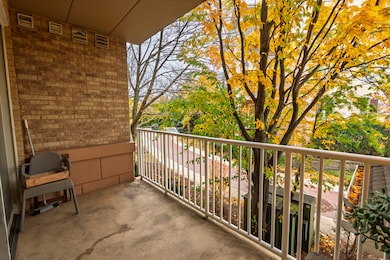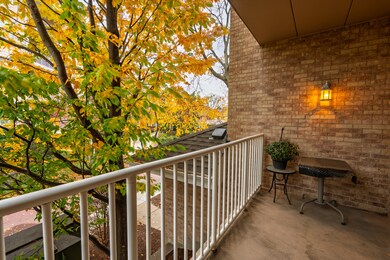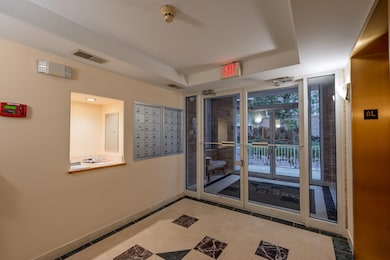1745 Pavilion Way Unit 206 Park Ridge, IL 60068
Estimated payment $2,645/month
Highlights
- Elevator
- Formal Dining Room
- Living Room
- Franklin Elementary School Rated A-
- Balcony
- Home Security System
About This Home
Pride of Ownership Shines in This Beautifully Maintained Aspen Model! Welcome home to this bright and spacious 2-bedroom, 2-bath condo in the highly desirable Park Ridge Pointe community. Impeccably cared for, this clean and move-in ready home features a modern open layout with 42" oak cabinets, ceramic tile floors in the kitchen, and newer laminate flooring in the dining and living areas. The home showcases solid oak doors and trim throughout, adding warmth and charm to every room. Step out onto your private balcony off the living room-perfect for relaxing or enjoying morning coffee. The primary suite offers great space and a private bath, while the second bedroom is ideal for guests or a home office. Enjoy the convenience of an in-unit full-size washer and dryer, heated garage parking, and extra storage. Located close to guest parking in a beautifully landscaped, pet-friendly complex, this unit offers the perfect blend of comfort, convenience, and community. Minutes from shopping, dining, expressways, and everything Park Ridge has to offer. A true pleasure to show-clean, bright, and move-in ready!
Property Details
Home Type
- Condominium
Est. Annual Taxes
- $4,572
Year Built
- Built in 1999
HOA Fees
- $526 Monthly HOA Fees
Parking
- 1 Car Garage
- Parking Included in Price
Home Design
- Entry on the 2nd floor
- Brick Exterior Construction
- Asphalt Roof
- Concrete Perimeter Foundation
- Flexicore
Interior Spaces
- 1,269 Sq Ft Home
- Ceiling Fan
- Family Room
- Living Room
- Formal Dining Room
- Storage
- Home Security System
Kitchen
- Range
- Microwave
- Dishwasher
- Disposal
Flooring
- Carpet
- Laminate
- Ceramic Tile
Bedrooms and Bathrooms
- 2 Bedrooms
- 2 Potential Bedrooms
- 2 Full Bathrooms
Laundry
- Laundry Room
- Dryer
- Washer
Utilities
- Forced Air Heating and Cooling System
- Heating System Uses Natural Gas
- Lake Michigan Water
- Cable TV Available
Additional Features
- Balcony
- Sprinkler System
Listing and Financial Details
- Homeowner Tax Exemptions
Community Details
Overview
- Association fees include water, parking, insurance, security, tv/cable, exterior maintenance, lawn care, scavenger, snow removal
- 32 Units
- Kevin Sanders Association, Phone Number (847) 504-8005
- Park Ridge Pointe Subdivision, Aspen Floorplan
- Property managed by Braeside Management
- 5-Story Property
Amenities
- Elevator
- Community Storage Space
Pet Policy
- Pets up to 20 lbs
- Limit on the number of pets
- Pet Size Limit
- Dogs and Cats Allowed
Security
- Fire Sprinkler System
Map
Home Values in the Area
Average Home Value in this Area
Tax History
| Year | Tax Paid | Tax Assessment Tax Assessment Total Assessment is a certain percentage of the fair market value that is determined by local assessors to be the total taxable value of land and additions on the property. | Land | Improvement |
|---|---|---|---|---|
| 2024 | $4,572 | $20,318 | $472 | $19,846 |
| 2023 | $4,354 | $20,318 | $472 | $19,846 |
| 2022 | $4,354 | $20,318 | $472 | $19,846 |
| 2021 | $2,339 | $11,003 | $308 | $10,695 |
| 2020 | $2,311 | $11,003 | $308 | $10,695 |
| 2019 | $2,311 | $12,285 | $308 | $11,977 |
| 2018 | $3,257 | $14,813 | $272 | $14,541 |
| 2017 | $3,259 | $14,813 | $272 | $14,541 |
| 2016 | $3,376 | $14,813 | $272 | $14,541 |
| 2015 | $3,633 | $14,430 | $235 | $14,195 |
| 2014 | $3,577 | $14,430 | $235 | $14,195 |
| 2013 | $3,497 | $14,867 | $235 | $14,632 |
Property History
| Date | Event | Price | List to Sale | Price per Sq Ft | Prior Sale |
|---|---|---|---|---|---|
| 11/11/2025 11/11/25 | For Sale | $329,900 | +55.6% | $260 / Sq Ft | |
| 07/01/2015 07/01/15 | Sold | $212,000 | -3.6% | $167 / Sq Ft | View Prior Sale |
| 05/20/2015 05/20/15 | Pending | -- | -- | -- | |
| 05/15/2015 05/15/15 | For Sale | $219,900 | -- | $173 / Sq Ft |
Purchase History
| Date | Type | Sale Price | Title Company |
|---|---|---|---|
| Warranty Deed | $212,000 | Precision Title | |
| Warranty Deed | $263,000 | Ticor Title Insurance Compan | |
| Deed | $219,000 | -- | |
| Interfamily Deed Transfer | -- | -- | |
| Deed | $166,000 | -- |
Mortgage History
| Date | Status | Loan Amount | Loan Type |
|---|---|---|---|
| Open | $137,000 | New Conventional | |
| Previous Owner | $210,000 | Unknown | |
| Previous Owner | $169,000 | No Value Available | |
| Previous Owner | $49,000 | No Value Available | |
| Closed | $53,000 | No Value Available |
Source: Midwest Real Estate Data (MRED)
MLS Number: 12515784
APN: 09-21-202-076-1070
- 1745 Pavilion Way Unit 502
- 1715 Pavilion Way Unit 205
- 1735 Park Ridge Point
- 1705 Pavilion Way Unit 303
- 1010 Crabtree Ln
- 980 Apple Creek Ln
- 2015 Busse Hwy
- 1413 Hoffman Ave
- 9396 Landings Ln Unit 203
- 9396 Landings Ln Unit 301
- 9396 Landings Ln Unit 304
- 9396 Landings Ln Unit 506
- 9396 Landings Ln Unit 207
- 9396 Landings Ln Unit 404
- 9396 Landings Ln Unit 605
- 475 Bellaire Ave
- 9356 Landings Ln Unit 505
- 9355 Landings Ln Unit 406
- 8808 Briar Ct Unit 88082A
- 8810 Briar Ct Unit 1B
- 1465 N Northwest Hwy Unit 2
- 2555 E Ballard Rd Unit 101
- 1315 Elliott St
- 9381 Bay Colony Dr Unit 3S
- 9360 Bay Colony Dr Unit 3S
- 8839 Robin Dr Unit B
- 9030 Kennedy Dr
- 1036 S River Rd Unit 3
- 1026 S River Rd Unit 3B
- 1026 S River Rd Unit 3C
- 960 S River Rd Unit 412
- 1670 Mill St Unit 306
- 1653 Oakwood Ave Unit TWO BEDS
- 1650 Mill St Unit 206
- 9260 Dee Rd
- 9461 Bay Colony Dr Unit 2S
- 1646 River St
- 659 S River Rd Unit 5C
- 9468 Bay Colony Dr Unit 3N
- 9475 Bay Colony Dr Unit 3N
