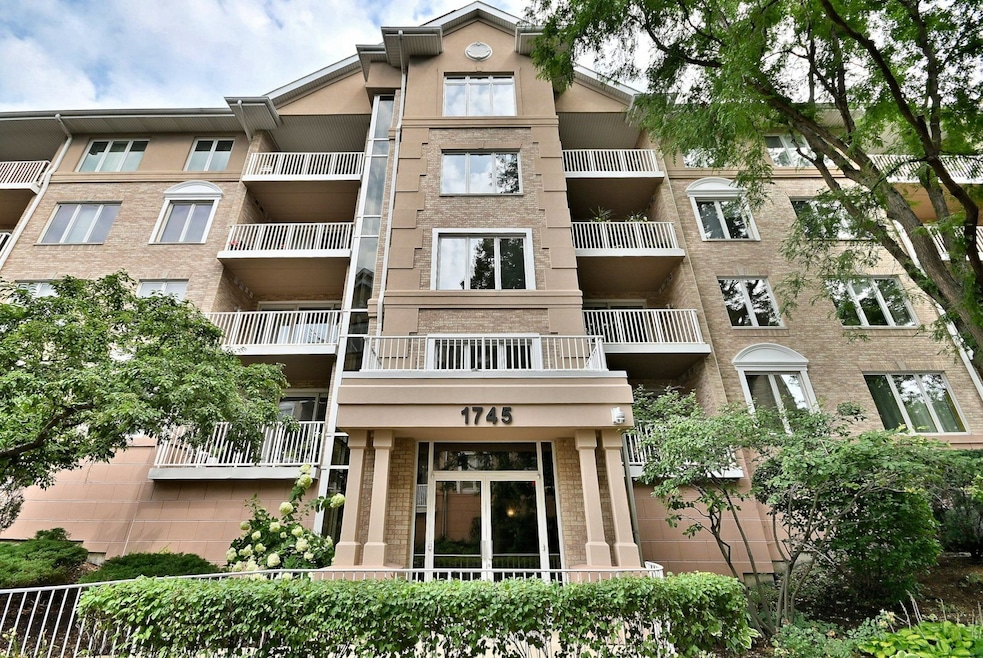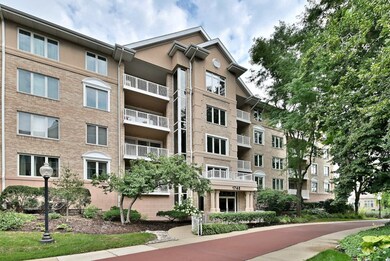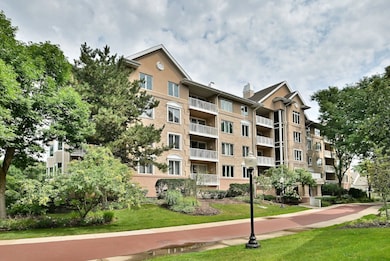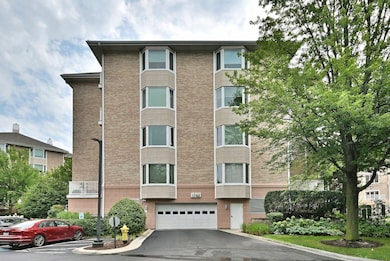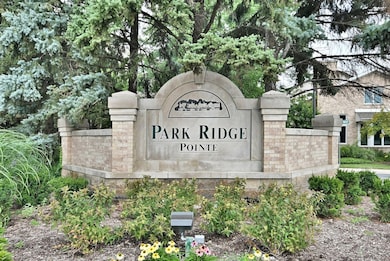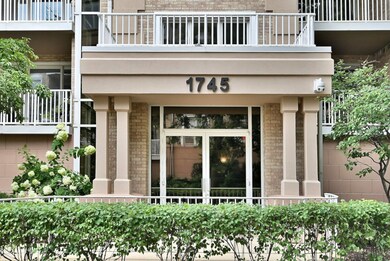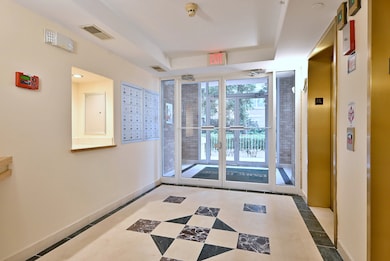1745 Pavilion Way Unit 502 Park Ridge, IL 60068
Estimated payment $3,023/month
Highlights
- Very Popular Property
- Water Views
- Open Floorplan
- Franklin Elementary School Rated A-
- Home fronts a pond
- Landscaped Professionally
About This Home
Welcome to this exquisite three-bedroom, two-bath corner unit condo, ideally situated on the top floor to provide maximum privacy and abundant natural light. Enjoy picturesque, unobstructed views of a serene, swan-filled pond from multiple vantage points throughout the home. The open floor plan features soaring ceilings and a spacious living area that flows seamlessly into the dining and kitchen space-perfect for everyday living or entertaining. Inside, you'll find elegant marble flooring, freshly painted walls, updated kitchen appliances, and the convenience of in-unit laundry. The kitchen offers generous cabinet and counter space, making meal prep a breeze. The luxurious primary suite includes its own private balcony, perfect for relaxing and taking in the scenic surroundings. Two additional, generously sized bedrooms offer flexible options for guests, a home office, or additional living space. With two private balconies, you'll enjoy plenty of outdoor space to unwind. The well-maintained community features walking paths, a tranquil pond with a charming gazebo, beautifully landscaped grounds, and the convenience of a heated garage with additional storage. Combining comfort, style, and natural beauty, this rare top-floor unit is a true gem. Don't miss your opportunity to make it your new home!
Listing Agent
@properties Christies International Real Estate License #475202318 Listed on: 11/13/2025

Open House Schedule
-
Saturday, November 22, 202512:00 to 1:30 pm11/22/2025 12:00:00 PM +00:0011/22/2025 1:30:00 PM +00:00Add to Calendar
Property Details
Home Type
- Condominium
Est. Annual Taxes
- $6,234
Year Built
- Built in 1999
Lot Details
- Home fronts a pond
- Landscaped Professionally
Parking
- 1 Car Garage
- Parking Included in Price
Home Design
- Entry on the 5th floor
- Brick Exterior Construction
Interior Spaces
- 1,650 Sq Ft Home
- Open Floorplan
- Family Room
- Living Room
- Combination Kitchen and Dining Room
- Storage
- Water Views
Kitchen
- Range
- Microwave
- Dishwasher
- Stainless Steel Appliances
- Disposal
Flooring
- Wood
- Marble
Bedrooms and Bathrooms
- 3 Bedrooms
- 3 Potential Bedrooms
- Walk-In Closet
- 2 Full Bathrooms
Laundry
- Laundry Room
- Dryer
- Washer
Outdoor Features
- Balcony
Utilities
- Forced Air Heating and Cooling System
- Heating System Uses Natural Gas
- Lake Michigan Water
Listing and Financial Details
- Senior Tax Exemptions
- Homeowner Tax Exemptions
Community Details
Overview
- Association fees include water, gas, parking, insurance, tv/cable, exterior maintenance, lawn care, scavenger, snow removal
- 32 Units
- Kevin Sanders Association, Phone Number (847) 504-8005
- Park Ridge Pointe Subdivision
- Property managed by Braeside Management
- 5-Story Property
Pet Policy
- Pets up to 20 lbs
- Limit on the number of pets
- Pet Size Limit
- Dogs and Cats Allowed
Additional Features
- Common Area
- Resident Manager or Management On Site
Map
Home Values in the Area
Average Home Value in this Area
Tax History
| Year | Tax Paid | Tax Assessment Tax Assessment Total Assessment is a certain percentage of the fair market value that is determined by local assessors to be the total taxable value of land and additions on the property. | Land | Improvement |
|---|---|---|---|---|
| 2024 | $6,234 | $29,152 | $677 | $28,475 |
| 2023 | $2,592 | $29,152 | $677 | $28,475 |
| 2022 | $2,592 | $29,152 | $677 | $28,475 |
| 2021 | $2,782 | $15,787 | $442 | $15,345 |
| 2020 | $2,803 | $15,787 | $442 | $15,345 |
| 2019 | $2,811 | $17,627 | $442 | $17,185 |
| 2018 | $4,089 | $21,254 | $390 | $20,864 |
| 2017 | $3,999 | $21,254 | $390 | $20,864 |
| 2016 | $4,652 | $21,254 | $390 | $20,864 |
| 2015 | $6,370 | $20,705 | $338 | $20,367 |
| 2014 | $6,243 | $20,705 | $338 | $20,367 |
| 2013 | $6,096 | $21,332 | $338 | $20,994 |
Property History
| Date | Event | Price | List to Sale | Price per Sq Ft |
|---|---|---|---|---|
| 11/13/2025 11/13/25 | For Sale | $475,000 | -- | $288 / Sq Ft |
Purchase History
| Date | Type | Sale Price | Title Company |
|---|---|---|---|
| Warranty Deed | -- | -- | |
| Deed | $266,000 | -- |
Source: Midwest Real Estate Data (MRED)
MLS Number: 12517152
APN: 09-21-202-076-1090
- 1745 Pavilion Way Unit 206
- 1715 Pavilion Way Unit 205
- 1735 Park Ridge Point
- 1705 Pavilion Way Unit 303
- 1010 Crabtree Ln
- 980 Apple Creek Ln
- 2015 Busse Hwy
- 1413 Hoffman Ave
- 9396 Landings Ln Unit 203
- 9396 Landings Ln Unit 307
- 9396 Landings Ln Unit 301
- 9396 Landings Ln Unit 304
- 9396 Landings Ln Unit 406
- 9396 Landings Ln Unit 404
- 9396 Landings Ln Unit 605
- 475 Bellaire Ave
- 9355 Landings Ln Unit 406
- 8810 Briar Ct Unit 1B
- 9332 Landings Ln Unit 504
- 1316 N Northwest Hwy
- 1465 N Northwest Hwy Unit 2
- 2555 E Ballard Rd Unit 101
- 1315 Elliott St
- 9381 Bay Colony Dr Unit 3S
- 9360 Bay Colony Dr Unit 3S
- 8839 Robin Dr Unit B
- 2045 Farrell Ave
- 1004 S River Rd Unit 302
- 1004 S River Rd Unit 304
- 9030 Kennedy Dr
- 1036 S River Rd Unit 3
- 1026 S River Rd Unit 3C
- 1026 S River Rd Unit 3B
- 960 S River Rd Unit 412
- 1670 Mill St Unit 306
- 1653 Oakwood Ave Unit 1A
- 1653 Oakwood Ave Unit TWO BEDS
- 1650 Mill St Unit 206
- 9260 Dee Rd
- 1639 Oakwood Ave Unit 203
