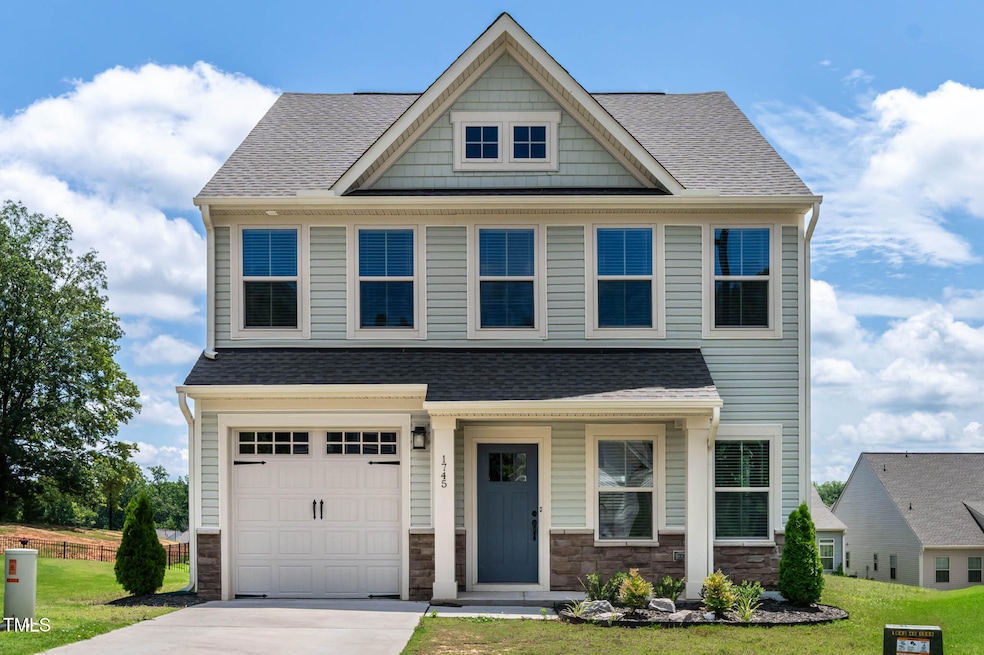1745 Ripley Woods St Wake Forest, NC 27587
Estimated payment $2,522/month
Highlights
- Outdoor Pool
- Transitional Architecture
- Attic
- Open Floorplan
- Cathedral Ceiling
- Loft
About This Home
**Seller is offering $3,000 for the buyer to use however they choose—closing costs, upgrades, you name it—PLUS a one-year home warranty included!** Move-In Ready Home with First-Floor Owner's Suite in Sought-After Pool Community!
This 3-bedroom, 2.5-bath home offers an open floor plan with a first-floor owner's suite and a builder-upgraded sunroom, all just minutes from downtown Wake Forest.
The main living area features a bright and open layout, perfect for both daily living and entertaining. The kitchen includes granite countertops, stainless steel appliances, and a pantry for extra storage.
The owner's suite is on the main level and offers a walk-in shower and walk-in closet. Upstairs, you'll find a large loft overlooking the main living space, two more bedrooms—each with walk-in closets—and a walk-in attic for convenient storage.
The stacked washer and dryer will convey with the home.
Enjoy access to neighborhood amenities including a community pool, pocket parks with gas fire pits, & a playground.
This well-maintained, move-in ready home offers comfort, space, and convenience in a desirable location.
Home Details
Home Type
- Single Family
Est. Annual Taxes
- $3,482
Year Built
- Built in 2022
Lot Details
- 8,712 Sq Ft Lot
- Cleared Lot
HOA Fees
- $70 Monthly HOA Fees
Parking
- 1 Car Attached Garage
- Parking Accessed On Kitchen Level
- Front Facing Garage
Home Design
- Transitional Architecture
- Brick or Stone Mason
- Slab Foundation
- Shingle Roof
- Vinyl Siding
- Stone
Interior Spaces
- 2,195 Sq Ft Home
- 1-Story Property
- Open Floorplan
- Tray Ceiling
- Smooth Ceilings
- Cathedral Ceiling
- Great Room
- Dining Room
- Loft
- Sun or Florida Room
- Neighborhood Views
- Fire and Smoke Detector
- Attic
Kitchen
- Free-Standing Gas Range
- Microwave
- Ice Maker
- Dishwasher
- Kitchen Island
- Granite Countertops
- Disposal
Flooring
- Carpet
- Luxury Vinyl Tile
Bedrooms and Bathrooms
- 3 Bedrooms
- Walk-In Closet
- Double Vanity
- Walk-in Shower
Laundry
- Laundry on lower level
- Stacked Washer and Dryer
Accessible Home Design
- Accessible Full Bathroom
- Accessible Bedroom
Outdoor Features
- Outdoor Pool
- Patio
- Rain Gutters
- Front Porch
Schools
- Youngsville Elementary School
- Cedar Creek Middle School
- Franklinton High School
Utilities
- Central Air
- Heating System Uses Natural Gas
- Heat Pump System
- Underground Utilities
- Natural Gas Connected
- Tankless Water Heater
- Gas Water Heater
- High Speed Internet
- Cable TV Available
Listing and Financial Details
- Assessor Parcel Number 046321
Community Details
Overview
- Association fees include ground maintenance
- Mason Oaks Community Association, Phone Number (919) 848-4911
- Built by Ryan Homes
- Mason Oaks Subdivision, Bethany Floorplan
- Maintained Community
Recreation
- Community Playground
- Community Pool
- Park
Security
- Resident Manager or Management On Site
Map
Home Values in the Area
Average Home Value in this Area
Tax History
| Year | Tax Paid | Tax Assessment Tax Assessment Total Assessment is a certain percentage of the fair market value that is determined by local assessors to be the total taxable value of land and additions on the property. | Land | Improvement |
|---|---|---|---|---|
| 2024 | $3,603 | $364,520 | $110,000 | $254,520 |
| 2023 | $2,781 | $207,070 | $42,000 | $165,070 |
| 2022 | $538 | $42,000 | $42,000 | $0 |
| 2021 | $542 | $42,000 | $42,000 | $0 |
Property History
| Date | Event | Price | Change | Sq Ft Price |
|---|---|---|---|---|
| 06/20/2025 06/20/25 | For Sale | $399,900 | -- | $182 / Sq Ft |
Purchase History
| Date | Type | Sale Price | Title Company |
|---|---|---|---|
| Special Warranty Deed | $382,500 | Palmer S Amanda | |
| Special Warranty Deed | $382,500 | None Listed On Document | |
| Special Warranty Deed | $269,500 | Moore & Alphin Pllc |
Mortgage History
| Date | Status | Loan Amount | Loan Type |
|---|---|---|---|
| Open | $305,696 | New Conventional | |
| Closed | $305,696 | New Conventional |
Source: Doorify MLS
MLS Number: 10104494
APN: 046321
- 1428 Chatuga Way
- 105 Sunset Dr
- 1116 Crendall Way
- 825 Fulworth Ave
- 824 Stackhurst Way
- 760 Stackhurst Way
- 720 Stackhurst Way
- 2053 Stillwood Dr
- 1220 Marbank St
- 8317 Dolce Dr
- 820 Whistable Ave
- 601 Richlands Cliff Dr
- 3325 Keighley Forest Dr
- 539 Holden Forest Dr
- 1101 Hazelmist Dr
- 70 Babbling Creek Dr
- 55 Babbling Creek Dr
- 80 Babbling Creek Dr
- 501 Rain Drizzle Ct
- 90 Babbling Creek Dr
- 1216 Edgemoore Trail
- 825 Tannerwell Ave
- 1328 Marbank St
- 1025 Lacala Ct
- 516 Holden Forest Dr
- 402 Porterfield Dr
- 102 White Ash Ln
- 112 White Ash Ln
- 104 White Ash Ln
- 364 Devon Cliffs Dr
- 722 Gimari Dr
- 723 Gimari Dr
- 706 Gimari Dr
- 1237 Barnford Mill Rd
- 395 Jorpaul Dr
- 608 Cormiche Ln
- 366-370 W Oak Ave
- 808 St Catherines Dr
- 215 W Chestnut Ave
- 1004 Winter Bloom Ct







