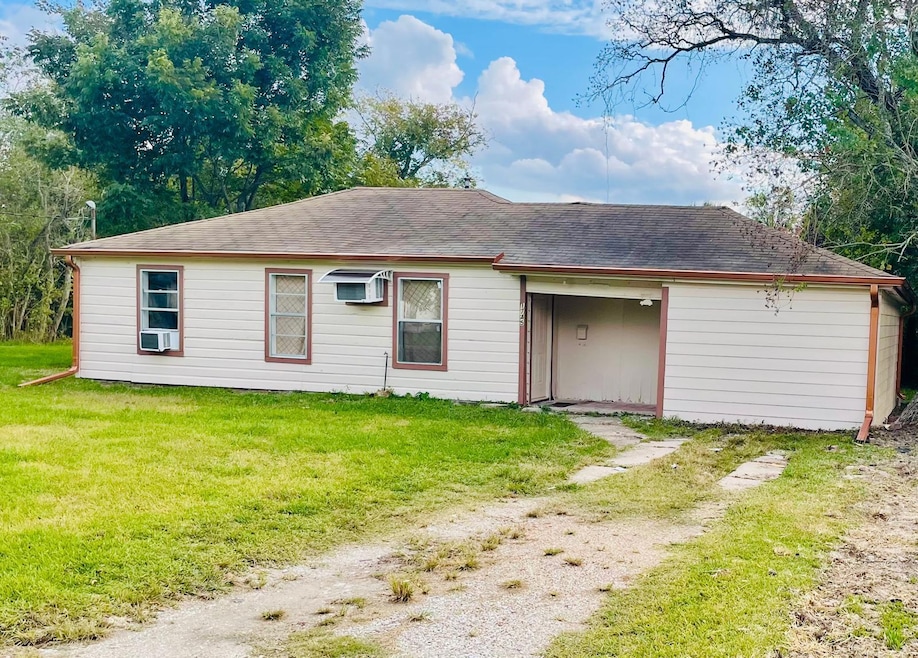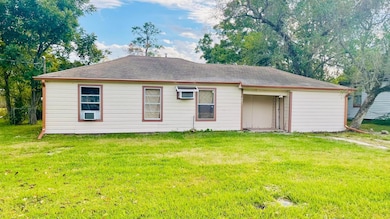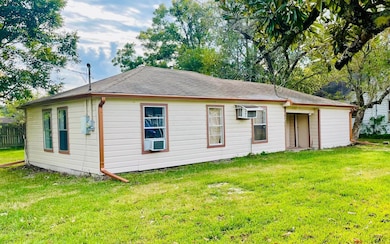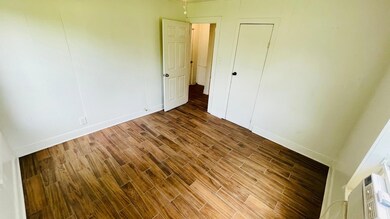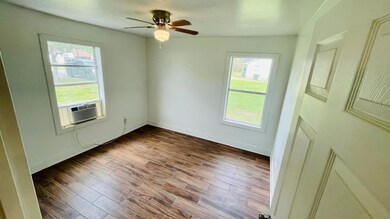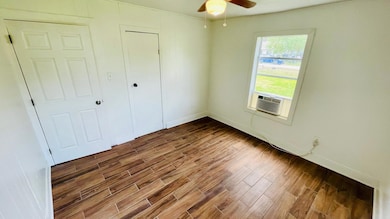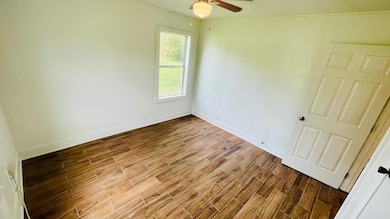1745 Rivercrest St Beaumont, TX 77703
North End NeighborhoodHighlights
- Mature Trees
- No HOA
- Accessible Full Bathroom
- Private Yard
- Recessed Lighting
- Tile Flooring
About This Home
COZY NORTH END RENTAL! Ready for immediate move-in! This charming Traditional Ranch home is perfectly situated in the quiet Country Club Terrace subdivision. Featuring 956 sqft of comfortable living space, this home offers an excellent location with fast access to I-10 and US-69. Minutes from local employers, schools, and shopping. Located in desirable Jefferson County. Apply today!
Listing Agent
Miguel Barrutia, BROKER Brokerage Phone: (512) 740-2032 License #0569010 Listed on: 11/08/2025
Home Details
Home Type
- Single Family
Year Built
- Built in 1962 | Remodeled
Lot Details
- 7,144 Sq Ft Lot
- North Facing Home
- Chain Link Fence
- Open Lot
- Mature Trees
- Private Yard
Home Design
- Slab Foundation
- Composition Roof
- Wood Siding
Interior Spaces
- 956 Sq Ft Home
- 1-Story Property
- Ceiling Fan
- Recessed Lighting
- Tile Flooring
- Gas Range
Bedrooms and Bathrooms
- 2 Main Level Bedrooms
- 1 Full Bathroom
Home Security
- Security Lights
- Fire and Smoke Detector
Parking
- 3 Parking Spaces
- Additional Parking
- Off-Street Parking
Accessible Home Design
- Accessible Full Bathroom
Schools
- Outside School District Elementary And Middle School
- Outside School District High School
Utilities
- Cooling System Mounted To A Wall/Window
- Wall Furnace
Listing and Financial Details
- Security Deposit $995
- Tenant pays for all utilities
- Negotiable Lease Term
- $30 Application Fee
- Assessor Parcel Number 014750-000-000900-00000
- Tax Block 2
Community Details
Overview
- No Home Owners Association
- Country Club Terrace 2 Subdivision
- Property managed by Barrutia Realty
Pet Policy
- Limit on the number of pets
- Pet Deposit $250
- Dogs and Cats Allowed
Map
Property History
| Date | Event | Price | List to Sale | Price per Sq Ft |
|---|---|---|---|---|
| 12/05/2025 12/05/25 | Under Contract | -- | -- | -- |
| 11/08/2025 11/08/25 | For Rent | $995 | -- | -- |
Source: Unlock MLS (Austin Board of REALTORS®)
MLS Number: 9027585
APN: 014750-000-000900-00000
- 1725 Rivercrest St
- 1640 Fairway St
- 1865 E Lucas Dr
- 4620 Magnolia St
- 1180 Trinidad St
- 2180 Tyler St
- 4440 Swing Dr
- 4505 Osborn St
- 4775 Cleveland St
- 3950 Scranton St
- 3690 Saint Helena St
- 3670 Saint Helena St
- 3575 Magnolia St
- 3565 Scranton Ave
- 4785 Pine St
- 3525 West Ave
- 2110 Leight St
- 2290 Ives St
- 2066 Earl St
- 4655 Buffalo St
