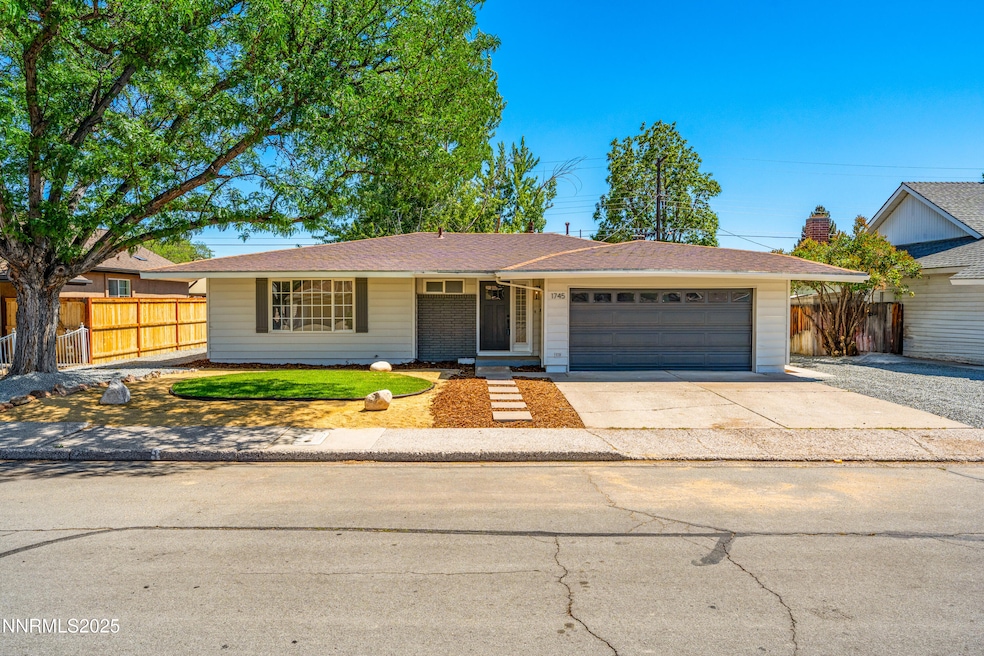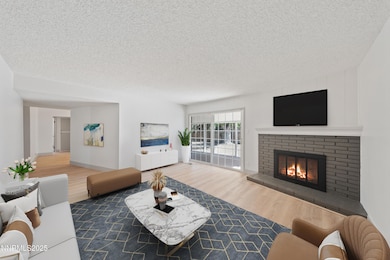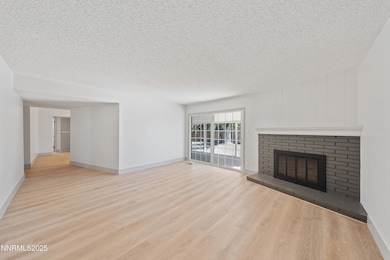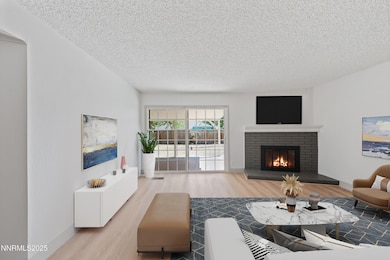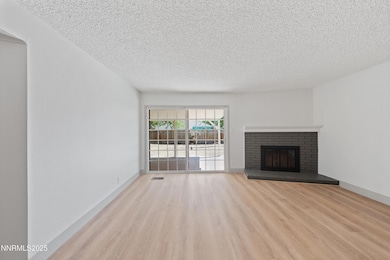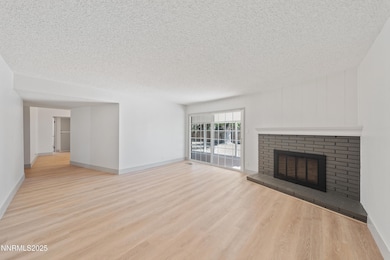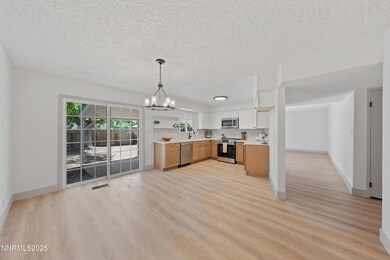
1745 Vance Way Sparks, NV 89431
North Rock NeighborhoodHighlights
- No HOA
- Double Pane Windows
- Shed
- Covered Patio or Porch
- Parking Storage or Cabinetry
- Tile Flooring
About This Home
As of August 2025Turn-Key Renovated Home in Desirable Sparks Neighborhood!
Discover comfort, style, and convenience in this beautifully renovated 3-bedroom, 2-bathroom home offering 1,385 sq ft of thoughtfully updated living space. Located in a well-established Sparks neighborhood, this move-in ready gem is just minutes from shopping, dining, schools, and quick freeway access—making daily life simple and seamless.
Step inside and immediately feel at home. The open and airy layout is enhanced by brand-new luxury vinyl plank flooring throughout the main living areas and fresh carpet in the bedrooms for added warmth and comfort. The inviting living room features a cozy fireplace—perfect for relaxing evenings, movie nights, or gathering with loved ones.
Flowing seamlessly from the living space, the fully updated kitchen is truly the heart of the home. It features sleek new cabinets, contemporary countertops, stainless steel appliances, a stylish faucet, and floating shelves that offer both charm and function. Whether you're cooking for the family or entertaining friends, this space is designed to impress.
Both bathrooms have been tastefully updated with new vanities, mirrors, lighting, and faucets. The primary suite offers a peaceful retreat with its own private bath and refreshed finishes, while the hall bath adds comfort and style for guests or family.
Step outside to your own private escape—a cozy backyard with a covered patio, ideal for morning coffee, weekend BBQs, or enjoying warm summer evenings. There's plenty of room for gardening, play, or simply unwinding under the open sky.
This home offers the perfect blend of modern updates and neighborhood charm. All the hard work has been done—just move in, unpack, and start making memories.
Last Agent to Sell the Property
TrueNest Properties License #S.198982 Listed on: 07/10/2025
Home Details
Home Type
- Single Family
Est. Annual Taxes
- $1,023
Year Built
- Built in 1963
Lot Details
- 7,013 Sq Ft Lot
- Back Yard Fenced
- Property is zoned SF-6
Parking
- 2 Car Garage
- Parking Storage or Cabinetry
Home Design
- Pitched Roof
- Shingle Roof
- Composition Roof
- Wood Siding
- Stick Built Home
Interior Spaces
- 1,385 Sq Ft Home
- 1-Story Property
- Ceiling Fan
- Wood Burning Fireplace
- Double Pane Windows
- Vinyl Clad Windows
- Living Room with Fireplace
- Combination Kitchen and Dining Room
- Crawl Space
- Fire and Smoke Detector
Kitchen
- Electric Range
- Microwave
- Dishwasher
- Disposal
Flooring
- Carpet
- Tile
- Luxury Vinyl Tile
Bedrooms and Bathrooms
- 3 Bedrooms
- 2 Full Bathrooms
- Primary Bathroom includes a Walk-In Shower
Laundry
- Laundry in Garage
- Washer and Electric Dryer Hookup
Outdoor Features
- Covered Patio or Porch
- Shed
- Storage Shed
Schools
- Risley Elementary School
- Sparks Middle School
- Sparks High School
Utilities
- Forced Air Heating and Cooling System
- Heating System Uses Natural Gas
- Natural Gas Connected
- Gas Water Heater
Community Details
- No Home Owners Association
- Sparks Community
- Meadowvale 3 Subdivision
Listing and Financial Details
- Assessor Parcel Number 02735405
Ownership History
Purchase Details
Home Financials for this Owner
Home Financials are based on the most recent Mortgage that was taken out on this home.Purchase Details
Purchase Details
Home Financials for this Owner
Home Financials are based on the most recent Mortgage that was taken out on this home.Similar Homes in Sparks, NV
Home Values in the Area
Average Home Value in this Area
Purchase History
| Date | Type | Sale Price | Title Company |
|---|---|---|---|
| Trustee Deed | $325,381 | None Listed On Document | |
| Bargain Sale Deed | $148,900 | First Centennial Title Co |
Mortgage History
| Date | Status | Loan Amount | Loan Type |
|---|---|---|---|
| Previous Owner | $442,500 | FHA | |
| Previous Owner | $80,400 | No Value Available |
Property History
| Date | Event | Price | Change | Sq Ft Price |
|---|---|---|---|---|
| 08/18/2025 08/18/25 | Sold | $470,000 | -2.1% | $339 / Sq Ft |
| 07/10/2025 07/10/25 | For Sale | $479,900 | -- | $346 / Sq Ft |
Tax History Compared to Growth
Tax History
| Year | Tax Paid | Tax Assessment Tax Assessment Total Assessment is a certain percentage of the fair market value that is determined by local assessors to be the total taxable value of land and additions on the property. | Land | Improvement |
|---|---|---|---|---|
| 2025 | $1,900 | $57,059 | $34,825 | $22,234 |
| 2024 | $1,900 | $52,075 | $30,205 | $21,870 |
| 2023 | $884 | $52,034 | $31,780 | $20,255 |
| 2022 | $824 | $43,673 | $27,160 | $16,513 |
| 2021 | $798 | $34,325 | $18,235 | $16,090 |
| 2020 | $773 | $33,639 | $17,850 | $15,789 |
| 2019 | $750 | $32,566 | $17,605 | $14,961 |
| 2018 | $729 | $26,720 | $12,355 | $14,365 |
| 2017 | $708 | $25,344 | $11,235 | $14,109 |
| 2016 | $689 | $23,866 | $9,765 | $14,101 |
| 2015 | $178 | $22,657 | $8,645 | $14,012 |
| 2014 | $669 | $19,611 | $6,335 | $13,276 |
| 2013 | -- | $17,754 | $4,900 | $12,854 |
Agents Affiliated with this Home
-
Grecia Cardona
G
Seller's Agent in 2025
Grecia Cardona
TrueNest Properties
(775) 722-8672
3 in this area
56 Total Sales
-
Wesley Pittman

Seller Co-Listing Agent in 2025
Wesley Pittman
TrueNest Properties
(775) 544-1169
5 in this area
123 Total Sales
-
Sarah Scattini

Buyer's Agent in 2025
Sarah Scattini
RE/MAX
(775) 544-5412
5 in this area
113 Total Sales
Map
Source: Northern Nevada Regional MLS
MLS Number: 250052847
APN: 027-354-05
- 1799 Vance Way
- 1725 York Way
- 1697 York Way
- 1653 London Cir
- 1675 Zephyr Way
- 1591 York Way
- 1714 Meadowvale Way
- 2267 Rock Blvd
- 1686 Sue Way
- 1731 Gault Way Unit D
- 2625 Rock Blvd
- 2165 Capurro Way
- 1345 Plymouth Way
- 1380 Dodson Way
- 1325 Dodson Way
- 1124 Sbragia Way
- 0 N Mccarran Blvd Unit 250052909
- 1125 Dodson Way
- 2579 11th St
- 1837 Merchant St
