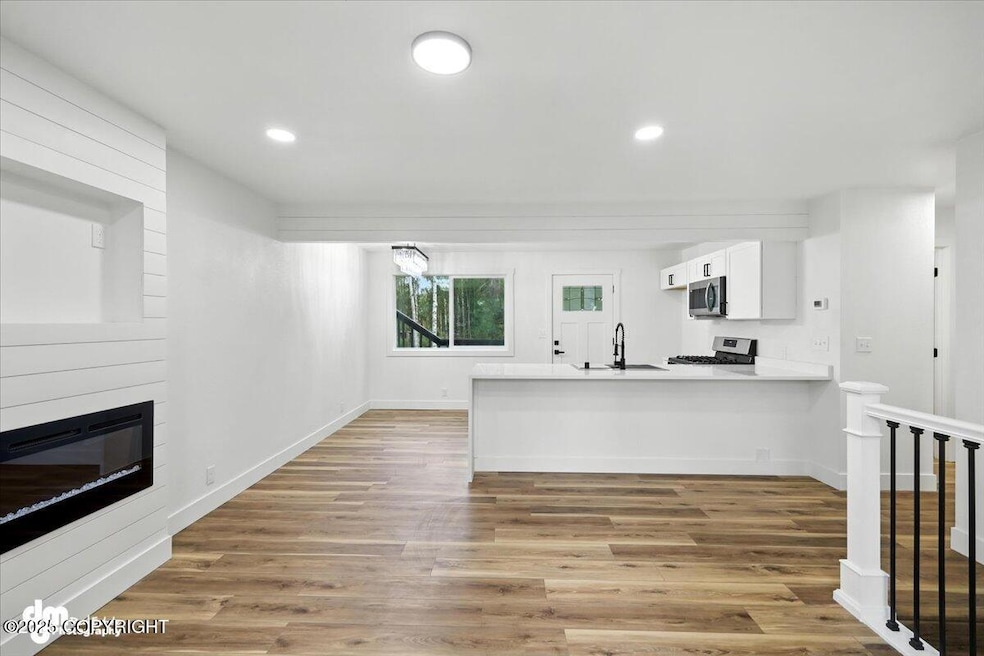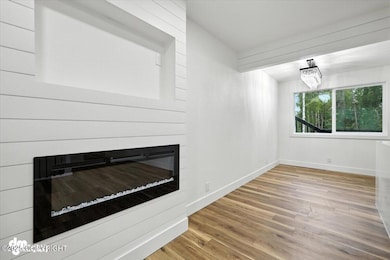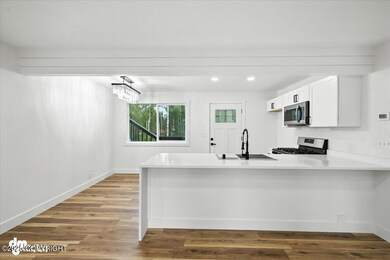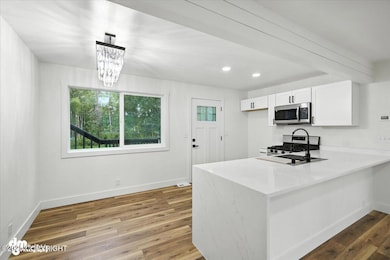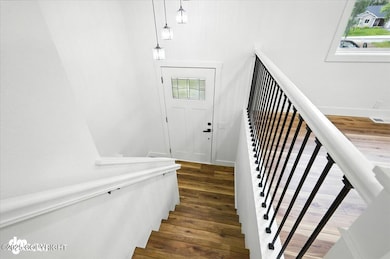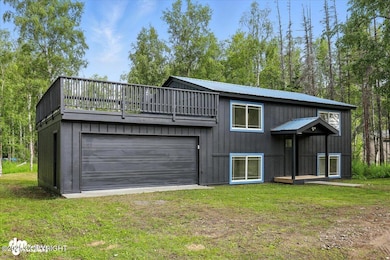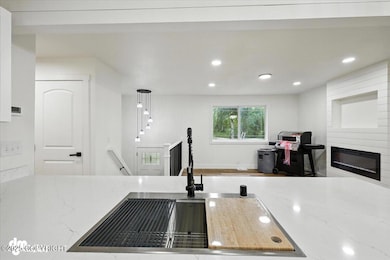1745 W Riffle St Wasilla, AK 99654
Estimated payment $2,270/month
Highlights
- Territorial View
- Fireplace
- Attached Carport
- Quartz Countertops
- 2 Car Attached Garage
- Forced Air Heating System
About This Home
Newly renovated split level with 4 bedrooms, 2 full baths, family room and a two car garage! This property is centrally located in Wasilla and at the end of a quiet cul-de-sac with a large circular driveway. There is an established lawn and trees on the property line for privacy. Easy to show!Newly renovated split level with 4 bedrooms, 2 full baths, family room and a two car garage! 4 minutes to downtown Wasilla!
The full renovation was just completed June 2025:
Most plumbing and electrical was replaced
New outlets and switches
New plumbing and lighting fixtures
New interior paint throughout
New tubs w/subway tile surrounds
New bath vanities and mirrors
New LVP flooring throughout
New doors and interior trim
Custom closet stackers
Many windows were replaced and all windows are now vinyl
New cabinetry, appliances and quartz countertops in kitchen
New ship lap wall and ceiling treatments with a built in entertainment center and contemporary electric fireplace
New roofing and sub deck over the garage
New exterior paint
New exterior doors
New hot water heater
New overhead garage door
New overhaed door opener
This property is centrally located in Wasilla and at the end of a quiet cul-de-sac with a large circular driveway. There is an established lawn and trees on the property line for privacy. Easy to show!
Home Details
Home Type
- Single Family
Est. Annual Taxes
- $2,921
Year Built
- Built in 1978
Lot Details
- 0.92 Acre Lot
- Property is zoned UNZ, Not Zoned-all MSB but Palmer/Wasilla/Houston
Parking
- 2 Car Attached Garage
- Attached Carport
- Open Parking
Home Design
- Wood Frame Construction
- Metal Roof
Interior Spaces
- 1,632 Sq Ft Home
- Fireplace
- Family Room
- Territorial Views
- Finished Basement
Kitchen
- Oven or Range
- Dishwasher
- Quartz Countertops
Bedrooms and Bathrooms
- 4 Bedrooms
- 2 Full Bathrooms
Schools
- Btv-Undiscl By Ll Elementary And Middle School
- Btv-Undiscl By Ll High School
Utilities
- Forced Air Heating System
- Well
- Septic Tank
Map
Home Values in the Area
Average Home Value in this Area
Tax History
| Year | Tax Paid | Tax Assessment Tax Assessment Total Assessment is a certain percentage of the fair market value that is determined by local assessors to be the total taxable value of land and additions on the property. | Land | Improvement |
|---|---|---|---|---|
| 2025 | $2,921 | $153,200 | $38,000 | $115,200 |
| 2024 | $2,921 | $234,200 | $38,000 | $196,200 |
| 2023 | $2,797 | $229,600 | $38,000 | $191,600 |
| 2022 | $2,737 | $210,800 | $38,000 | $172,800 |
| 2021 | $2,675 | $186,100 | $38,000 | $148,100 |
| 2020 | $2,637 | $177,800 | $38,000 | $139,800 |
| 2019 | $2,504 | $167,400 | $38,000 | $129,400 |
| 2018 | $2,469 | $165,900 | $38,000 | $127,900 |
| 2017 | $2,353 | $158,100 | $38,000 | $120,100 |
| 2016 | $1,153 | $158,900 | $38,000 | $120,900 |
| 2015 | $2,158 | $151,200 | $32,000 | $119,200 |
| 2014 | $2,158 | $152,000 | $32,000 | $120,000 |
Property History
| Date | Event | Price | List to Sale | Price per Sq Ft | Prior Sale |
|---|---|---|---|---|---|
| 10/16/2025 10/16/25 | Pending | -- | -- | -- | |
| 10/08/2025 10/08/25 | For Sale | $384,999 | 0.0% | $236 / Sq Ft | |
| 09/25/2025 09/25/25 | Pending | -- | -- | -- | |
| 09/11/2025 09/11/25 | Price Changed | $384,999 | -1.3% | $236 / Sq Ft | |
| 08/31/2025 08/31/25 | Price Changed | $389,999 | -1.1% | $239 / Sq Ft | |
| 08/26/2025 08/26/25 | Price Changed | $394,500 | -0.1% | $242 / Sq Ft | |
| 08/15/2025 08/15/25 | Price Changed | $394,900 | -1.3% | $242 / Sq Ft | |
| 07/15/2025 07/15/25 | Price Changed | $399,999 | -3.6% | $245 / Sq Ft | |
| 07/03/2025 07/03/25 | Price Changed | $414,900 | -2.4% | $254 / Sq Ft | |
| 06/25/2025 06/25/25 | For Sale | $424,900 | +151.4% | $260 / Sq Ft | |
| 12/23/2024 12/23/24 | Sold | -- | -- | -- | View Prior Sale |
| 12/10/2024 12/10/24 | Pending | -- | -- | -- | |
| 11/29/2024 11/29/24 | For Sale | $169,000 | -- | $104 / Sq Ft |
Purchase History
| Date | Type | Sale Price | Title Company |
|---|---|---|---|
| Warranty Deed | -- | Mckinley Title & Trust Inc |
Mortgage History
| Date | Status | Loan Amount | Loan Type |
|---|---|---|---|
| Open | $181,145 | VA |
Source: Alaska Multiple Listing Service
MLS Number: 25-7941
APN: 1222B06L037
- 1901 W Cottonwood Creek Dr
- 2450 S Knik Goose Bay Rd
- 1890 S Endeavor St
- 2150 S Endeavor St
- 1780 S Alliance Country Dr
- 1756 S Alliance Country Dr
- 1815 S Alliance Country Dr
- 7503 S Knik Goose Bay Rd
- 3140 S Heritage Farm Rd
- 1690 W Valley Ridge Dr
- 1880 S Endeavor St
- L1 B1 S Corwin Ln
- L2 B1 S Corwin Ln
- 1701 S Corwin Ln
- 1610 W Valley Ridge Dr
- 1550 W Valley Ridge Dr
- 1869 W Cashatt Ave
- 12557 S Knik Goose Bay Rd
- 2755 S Avalon Cir
- 2073 W Cashatt Dr
