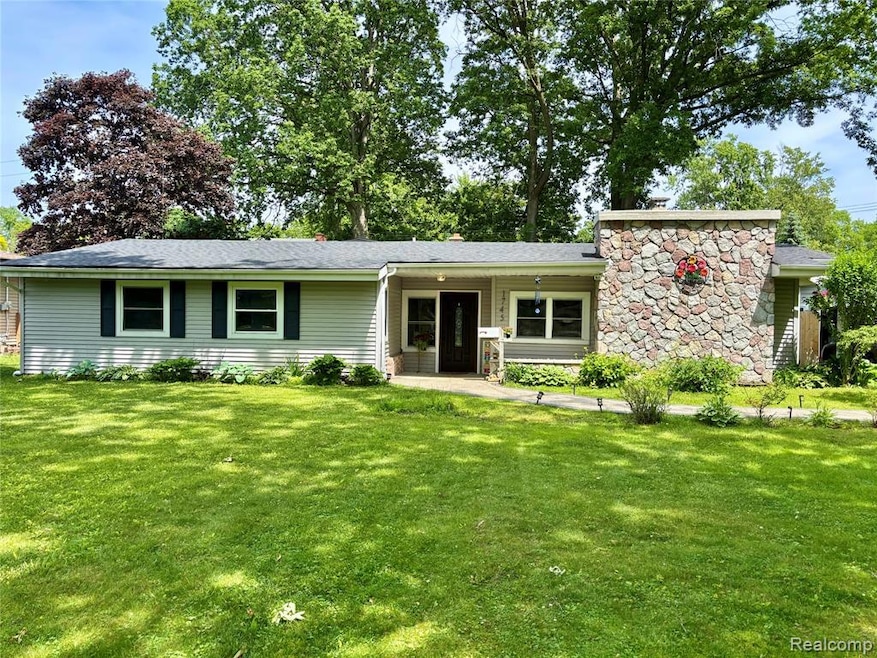
$238,000
- 2 Beds
- 1.5 Baths
- 1,180 Sq Ft
- 1634 Vermont Ave
- Marysville, MI
DON'T MISS YOUR OPPORTNUNTY TO MAKE THIS PRISTINE HOME YOURS!! Move in ready! Enjoy life in this 2 bedroom, 1.5 bath home. Beautiful, well manicured, private oversized yard. Home has newer roof, windows, updated electrical. kitchen in 2023, new laminate flooring throughout in 2024. Additional storage in the partial, waterproofed, basement or the 2 sheds. Close to beaches, parks, I-94, Marysville
Nancy Loftus KW Platinum Port Huron
