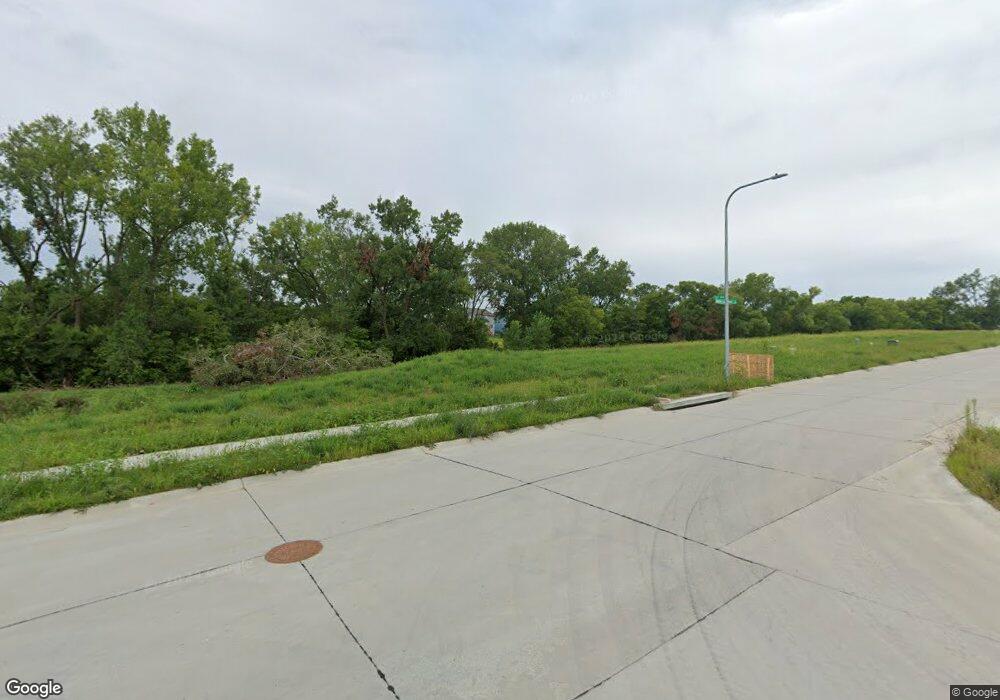17451 Howell St Bennington, NE 68007
Estimated payment $2,546/month
4
Beds
3
Baths
2,713
Sq Ft
$172
Price per Sq Ft
Highlights
- Home Under Construction
- Deck
- 1 Fireplace
- Bennington High School Rated A-
- Ranch Style House
- 2 Car Attached Garage
About This Home
SSDL
Listing Agent
Better Homes and Gardens R.E. License #20160852 Listed on: 10/07/2025

Home Details
Home Type
- Single Family
Est. Annual Taxes
- $697
Year Built
- Home Under Construction
Lot Details
- 7,475 Sq Ft Lot
- Lot Dimensions are 115 x 65
HOA Fees
- $13 Monthly HOA Fees
Parking
- 2 Car Attached Garage
- Garage Door Opener
Home Design
- Ranch Style House
- Composition Roof
- Concrete Perimeter Foundation
- Stone
Interior Spaces
- Ceiling Fan
- 1 Fireplace
- Natural lighting in basement
Kitchen
- Oven or Range
- Microwave
- Dishwasher
Flooring
- Carpet
- Vinyl
Bedrooms and Bathrooms
- 4 Bedrooms
Schools
- Bennington Elementary And Middle School
- Bennington High School
Additional Features
- Deck
- Forced Air Heating and Cooling System
Community Details
- Association fees include common area maintenance
- Built by Richland Homes
- Chestnut Hills Subdivision
Listing and Financial Details
- Assessor Parcel Number 0808750468
Map
Create a Home Valuation Report for This Property
The Home Valuation Report is an in-depth analysis detailing your home's value as well as a comparison with similar homes in the area
Home Values in the Area
Average Home Value in this Area
Property History
| Date | Event | Price | List to Sale | Price per Sq Ft |
|---|---|---|---|---|
| 10/07/2025 10/07/25 | Pending | -- | -- | -- |
| 10/07/2025 10/07/25 | For Sale | $466,975 | -- | $172 / Sq Ft |
Source: Great Plains Regional MLS
Source: Great Plains Regional MLS
MLS Number: 22528969
Nearby Homes
- 9069 N 175th St
- 17617 Clay St
- 8809 N 177th St
- 8707 N 177th St
- 17459 Samuel St
- 8701 N 177th St
- 17635 Clay St
- 9143 Kilpatrick Pkwy
- 9139 Kilpatrick Pkwy
- 8619 N 176th St
- 8625 N 177th St
- 8630 N 177th St
- 8613 N 177th St
- Cobalt Plan at Chestnut Hills - Element
- Gold Plan at Chestnut Hills - Element
- Granite Plan at Chestnut Hills - Element
- Mason Plan at Chestnut Hills - Element
- Silver Plan at Chestnut Hills - Element
- Slate Plan at Chestnut Hills - Element
- Quartz Plan at Chestnut Hills - Aspire
