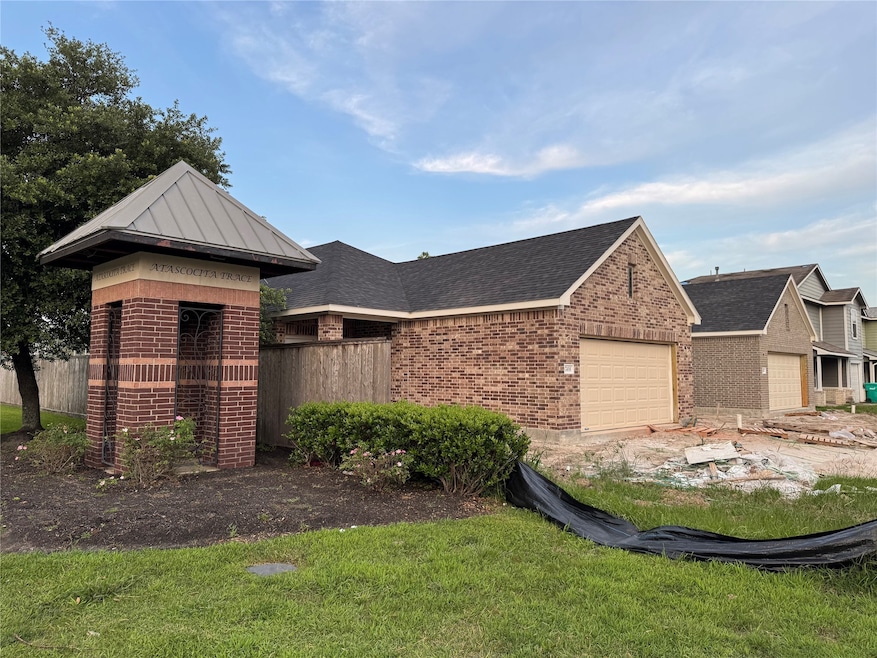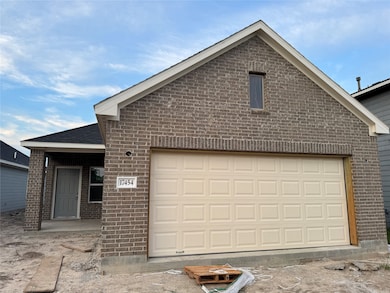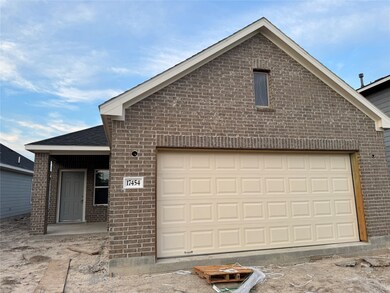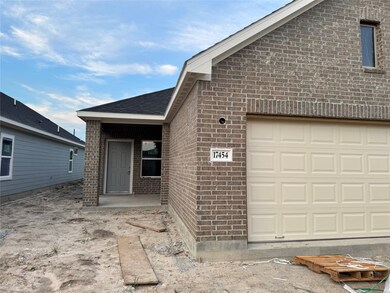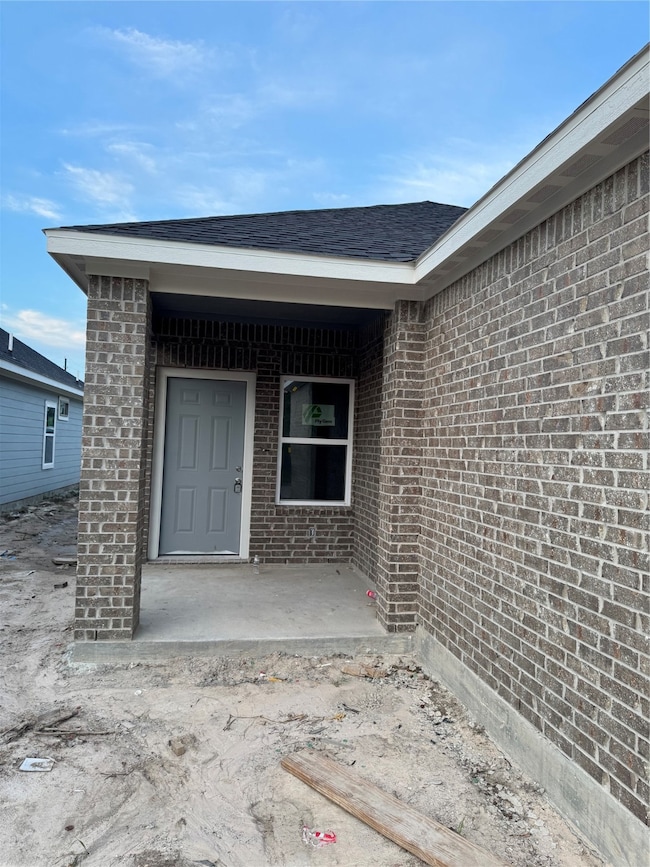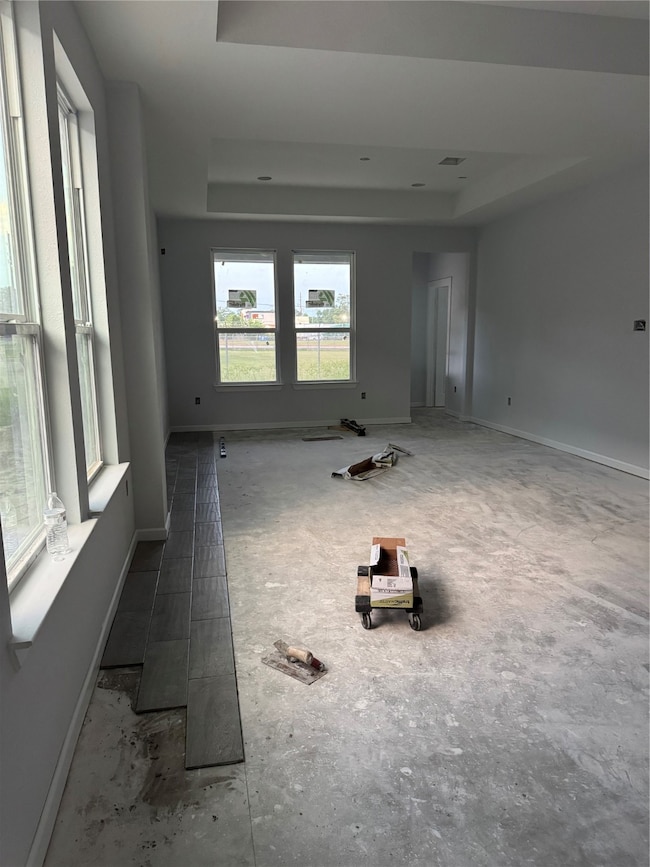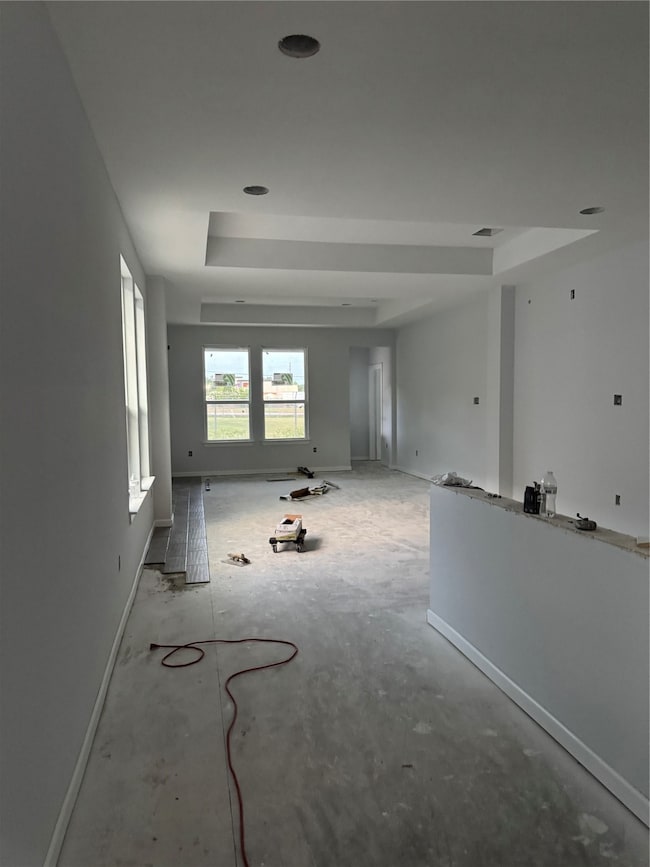17454 Wigeon Way Dr Humble, TX 77396
Park Lakes Neighborhood
4
Beds
2
Baths
1,669
Sq Ft
4,600
Sq Ft Lot
Highlights
- Under Construction
- High Ceiling
- Family Room Off Kitchen
- Traditional Architecture
- Home Office
- 5-minute walk to Atascocita Trace Park
About This Home
Amazing New home , total construction of 2,240 Sq FT ( livable area of 1669 Sq Ft , Garage 439 Sq FT , Front Porch 66 SQ Ft , Back cover patio 66 SQ FT ) , with 3 Bedrooms and Studio , this can be another bedroom , 2 full bathrooms , 2 car garage , custom made cabinets , quarts counter tops , title flooring , home is bright with an open floor modern plan , numerous upgrades and welcoming ambiance . Near to lake Houston , parks , golf courses, Bush IAH airport , quick access to major freeways , Hwy 59 , FM 1960, Beltway 8 . Builder Warranty. Home will be ready on July 10th of 2025.
Home Details
Home Type
- Single Family
Est. Annual Taxes
- $290
Year Built
- Built in 2025 | Under Construction
Lot Details
- 4,600 Sq Ft Lot
- Back Yard Fenced
Parking
- 2 Car Attached Garage
Home Design
- Traditional Architecture
Interior Spaces
- 1,669 Sq Ft Home
- 1-Story Property
- High Ceiling
- Formal Entry
- Family Room Off Kitchen
- Living Room
- Open Floorplan
- Home Office
- Utility Room
Kitchen
- Breakfast Bar
- Gas Oven
- Gas Range
- Free-Standing Range
- Microwave
- Dishwasher
- Disposal
Flooring
- Carpet
- Tile
Bedrooms and Bathrooms
- 4 Bedrooms
- 2 Full Bathrooms
- Soaking Tub
- Bathtub with Shower
- Separate Shower
Eco-Friendly Details
- Ventilation
Schools
- River Pines Elementary School
- Humble Middle School
- Humble High School
Utilities
- Central Heating and Cooling System
- Heating System Uses Gas
Listing and Financial Details
- Property Available on 6/27/25
- 12 Month Lease Term
Community Details
Overview
- Atascocita Trace Association
- Atascocita Trace Sec 01 Subdivision
Pet Policy
- No Pets Allowed
Map
Source: Houston Association of REALTORS®
MLS Number: 37027847
APN: 1268770020002
Nearby Homes
- 17458 Wigeon Way Dr
- 2714 Shearwater Bend Dr
- 2511 Muscory Dr
- 17439 Hayley Springs Ct
- 3102 Gianna Springs Ct
- 17415 Blackstone Trails Dr
- 3114 Trinity Joe Ln
- 10342 Whisper Bluff Dr
- 2835 Chaplin Place Dr
- 2902 Chaplin Place Dr
- 1931 Cascade House Dr
- 3614 Drawbridge Dr
- 17810 Laurelton Dr
- 17406 Little Shoe Ln
- 17610 Crestline Rd
- 2806 Old Draw Dr
- 17327 Shrub Oak Dr
- 10627 Fire Sage Dr
- 2419 Fort Baldy Trail
- 1907 Serenata Ln
- 17458 Wigeon Way Dr
- 17330 Wigeon Way Dr
- 17322 Wigeon Way Dr
- 2615 Shearwater Bend Dr
- 2527 Shearwater Bend Dr
- 17222 Hannah Oaks Ln
- 17442 Hayley Springs Ct
- 3102 Gianna Springs Ct
- 10414 Fire Sage Dr
- 3114 Trinity Joe Ln
- 17314 Blackstone Trails Dr
- 10351 Whisper Bluff Dr
- 17818 Aveleigh Ln
- 9615 Barr Spring Dr
- 2518 Dustin Pl Ct
- 3631 Wintergreen Dr
- 2435 Fort Baldy Trail
- 1843 Macondray Dr
- 3627 Village Grove Dr
- 16711 Shrub Oak Dr
