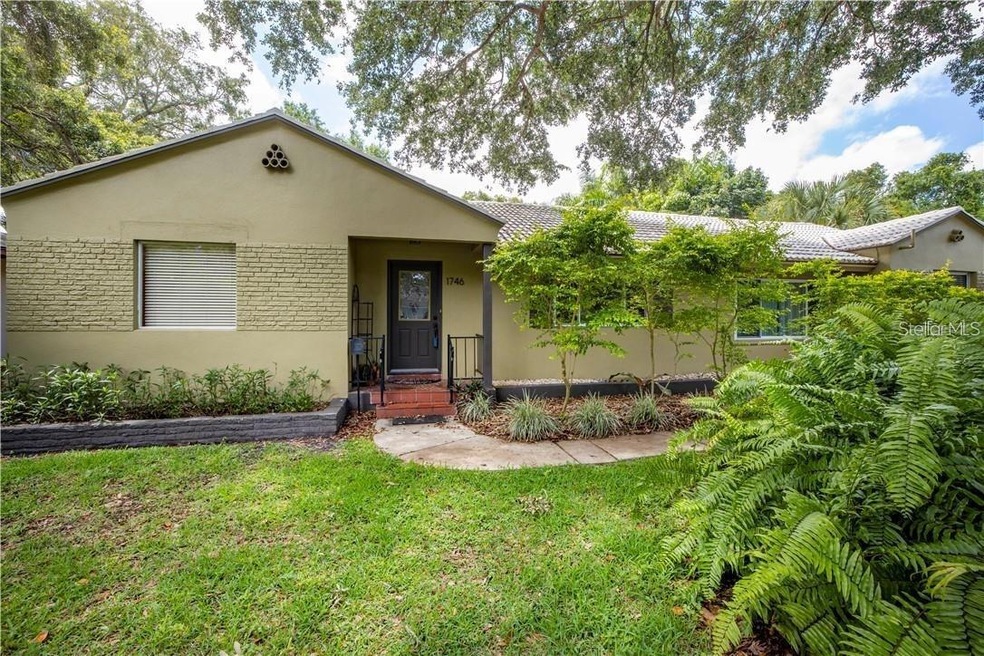1746 23rd Ave N Saint Petersburg, FL 33713
Lake Euclid NeighborhoodHighlights
- Parking available for a boat
- Wood Flooring
- No HOA
- St. Petersburg High School Rated A
- Main Floor Primary Bedroom
- Front Porch
About This Home
Charming ranch style home available for immediate Annual Lease. Welcome to this updated two bedroom, one bath house with its own garage in the heart of St Pete. Home features an updated Kitchen with stainless appliances and beautiful granite counter tops. The Bathroom has been updated with a new vanity and lighting. There are new ceiling fans and beautiful original hardwood floors throughout the home. The home has a nice breakfast room just off the Kitchen and an additional bonus room that is perfect for a home office or can be used as a third bedroom. New double pane sliding glass doors lead to the back yard and a spacious updated deck. The backyard has inviting tropical landscaping that features a large deck and arbor that has just been renovated to provide a great grilling and serving area that is a great space for entertaining your family and friends. Additionally, there is an irrigation system and a parking pad with electric for RV or Boat parking accessed via the rear alley. Plenty of parking includes the driveway in the front of the home and the additional space in the rear. Enjoy the new washer and dryer that are available for your convenience. Great location near I-275, trendy downtown St Pete with its many shops, museums, restaurants, public transportation and close to beaches. Application fee $65 per adult, tenant processing fee $100. Sorry, no pets. Tenant pays $45 month for renters insurance and benefits package.
Listing Agent
KELLER WILLIAMS GULF BEACHES Brokerage Phone: 727-367-3756 License #03253515 Listed on: 07/01/2025

Co-Listing Agent
KELLER WILLIAMS GULF BEACHES Brokerage Phone: 727-367-3756 License #3249986
Home Details
Home Type
- Single Family
Est. Annual Taxes
- $6,815
Year Built
- Built in 1947
Lot Details
- 9,527 Sq Ft Lot
- Lot Dimensions are 75x127
- Landscaped
- Level Lot
Parking
- 1 Car Attached Garage
- Parking Pad
- Ground Level Parking
- Off-Street Parking
- Parking available for a boat
Interior Spaces
- 1,331 Sq Ft Home
- Ceiling Fan
- Blinds
Kitchen
- Range
- Microwave
- Dishwasher
Flooring
- Wood
- Tile
Bedrooms and Bathrooms
- 2 Bedrooms
- Primary Bedroom on Main
- 1 Full Bathroom
Laundry
- Laundry Room
- Dryer
- Washer
Schools
- Woodlawn Elementary School
- Meadowlawn Middle School
- St. Petersburg High School
Utilities
- Central Heating and Cooling System
- Electric Water Heater
- Cable TV Available
Additional Features
- Reclaimed Water Irrigation System
- Front Porch
Listing and Financial Details
- Residential Lease
- Security Deposit $2,450
- Property Available on 8/1/25
- The owner pays for grounds care
- 12-Month Minimum Lease Term
- $65 Application Fee
- 1 to 2-Year Minimum Lease Term
- Assessor Parcel Number 12-31-16-98748-000-0450
Community Details
Overview
- No Home Owners Association
- Drew Carlyle Association, Phone Number (727) 420-6973
- Woodhurst Ext Subdivision
Pet Policy
- No Pets Allowed
Map
Source: Stellar MLS
MLS Number: TB8402751
APN: 12-31-16-98748-000-0450
- 1736 23rd Ave N
- 1807 23rd Ave N
- 1650 22nd Ave N
- 1821 20th Ave N
- 2205 16th St N
- 1900 20th Ave N
- 1901 18th Ave N
- 1530 21st Ave N
- 1800 27th Ave N
- 1828 27th Ave N
- 1678 27th Ave N
- 2420 14th St N
- 1776 28th Ave N
- 1517 27th Ave N
- 1302 22nd Ave N
- 2050 28th Ave N
- 1435 17th Ave N
- 1301 22nd Ave N
- 1615 28th Ave N
- 1620 15th St N
- 2136 23rd Ave N
- 2169 22nd Ave N
- 1430 20th Ave N Unit A
- 1508 27th Ave N Unit 1/1
- 2100 28th Ave N
- 1501 16th St N
- 1333 28th Ave N
- 1466 30th Ave N
- 1631 31st Ave N
- 1401 30th Ave N
- 2255 15th Ave N
- 2014 Jackson St N Unit 5
- 3113 Union St N
- 2440 25th St N Unit . A
- 2925 24th St N Unit ID1032272P
- 2400 25th St N Unit C
- 1821 12th Ave N
- 1016 24th Ave N
- 2210 14th Ave N Unit 2210 14th Ave N St Petersburg Fl 33713
- 2474 17th Ave N






