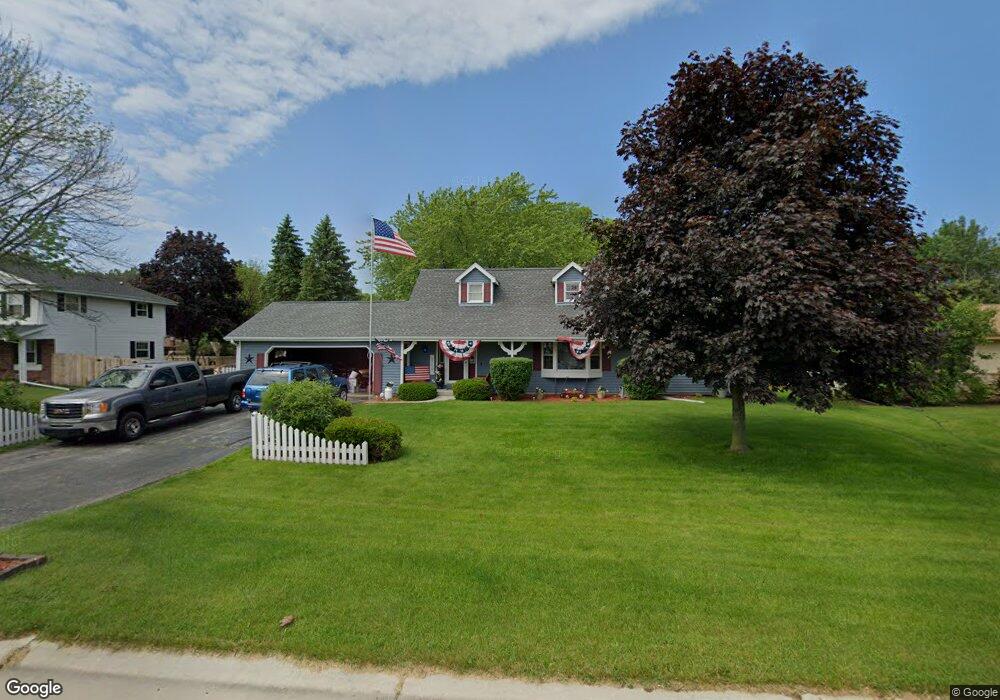1746 4 1/2 Mile Rd Racine, WI 53402
Estimated Value: $390,000 - $412,000
3
Beds
2
Baths
1,859
Sq Ft
$214/Sq Ft
Est. Value
About This Home
This home is located at 1746 4 1/2 Mile Rd, Racine, WI 53402 and is currently estimated at $397,391, approximately $213 per square foot. 1746 4 1/2 Mile Rd is a home located in Racine County with nearby schools including Olympia Brown Elementary School, Jerstad-Agerholm Middle School, and Horlick High School.
Ownership History
Date
Name
Owned For
Owner Type
Purchase Details
Closed on
Aug 10, 2023
Sold by
Harrison Rose M
Bought by
Cecchini Sarah and Cecchini Douglas
Current Estimated Value
Purchase Details
Closed on
Aug 6, 2014
Sold by
Keith Marcy Jo
Bought by
Harrison Rose and Cecchini Sarah
Purchase Details
Closed on
Oct 23, 2012
Sold by
Keith Richard J and Keith Marcy Jo
Bought by
Keith Marcy Jo
Home Financials for this Owner
Home Financials are based on the most recent Mortgage that was taken out on this home.
Original Mortgage
$166,000
Interest Rate
3.4%
Mortgage Type
New Conventional
Create a Home Valuation Report for This Property
The Home Valuation Report is an in-depth analysis detailing your home's value as well as a comparison with similar homes in the area
Home Values in the Area
Average Home Value in this Area
Purchase History
| Date | Buyer | Sale Price | Title Company |
|---|---|---|---|
| Cecchini Sarah | -- | None Listed On Document | |
| Harrison Rose | $184,900 | Knight Barry Title Inc | |
| Keith Marcy Jo | -- | None Available |
Source: Public Records
Mortgage History
| Date | Status | Borrower | Loan Amount |
|---|---|---|---|
| Previous Owner | Keith Marcy Jo | $166,000 |
Source: Public Records
Tax History Compared to Growth
Tax History
| Year | Tax Paid | Tax Assessment Tax Assessment Total Assessment is a certain percentage of the fair market value that is determined by local assessors to be the total taxable value of land and additions on the property. | Land | Improvement |
|---|---|---|---|---|
| 2024 | $4,994 | $328,200 | $45,000 | $283,200 |
| 2023 | $4,915 | $305,000 | $45,000 | $260,000 |
| 2022 | $4,402 | $283,500 | $45,000 | $238,500 |
| 2021 | $4,323 | $253,800 | $45,000 | $208,800 |
| 2020 | $3,245 | $220,900 | $41,300 | $179,600 |
| 2019 | $4,061 | $220,900 | $41,300 | $179,600 |
| 2018 | $3,839 | $186,500 | $41,300 | $145,200 |
| 2017 | $3,830 | $186,500 | $41,300 | $145,200 |
| 2016 | $3,768 | $182,800 | $41,300 | $141,500 |
| 2015 | $3,588 | $182,800 | $41,300 | $141,500 |
| 2014 | $3,442 | $182,800 | $41,300 | $141,500 |
| 2013 | $3,773 | $182,800 | $41,300 | $141,500 |
Source: Public Records
Map
Nearby Homes
- 1519 Tiffany Dr
- 5450 Charles St
- 5535 N Meadows Dr
- 5418 N Meadows Dr
- 1933 Newberry Ln
- 1720 Newberry Ln
- 5536 Whirlaway Ln
- 5640 Richwood Ln
- 1114 Silent Sunday Ct
- 2427 5 Mile Rd
- 910 Horner Dr
- Windsor Plan at Creekview Estates
- Scottsdale Plan at Creekview Estates
- Eaton Plan at Creekview Estates
- Ellington Plan at Creekview Estates
- The Baylee Plan at Creekview Estates
- Brookhaven Plan at Creekview Estates
- Deerfield Plan at Creekview Estates
- Andover Plan at Creekview Estates
- Summerhill Plan at Creekview Estates
- 1810 4 1/2 Mile Rd
- 1720 4 1/2 Mile Rd
- 1810 4 1 2 Mile Rd
- 1745 Fireside Dr
- 1815 Fireside Dr
- 1725 Fireside Dr
- 1710 4 1/2 Mile Rd
- 1812 4 1/2 Mile Rd
- 1812 4 1 2 Mile Rd
- 1749 4 1/2 Mile Rd
- 1743 4 1/2 Mile Rd
- 1805 4 1 2 Mile Rd
- 1805 4 1 2 Mile Rd Unit 1805
- 1715 Fireside Dr
- 1825 Fireside Dr
- 1805 4 1/2 Mile Rd
- 1715 4 1/2 Mile Rd
- 1701 4 1/2 Mile Rd
- 1813 4 1/2 Mile Rd
- 1640 4 1/2 Mile Rd
