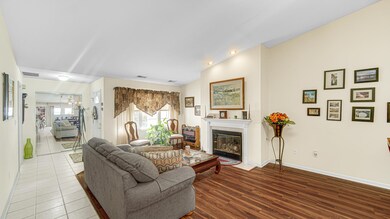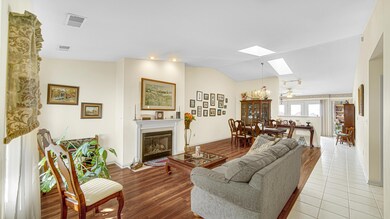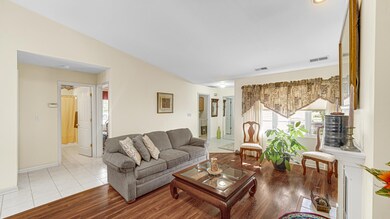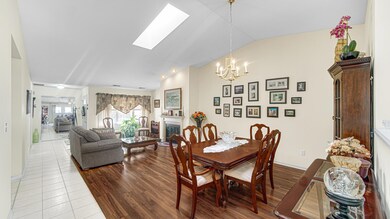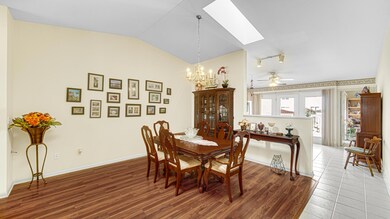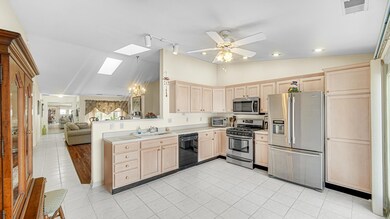1746 Chestnut Dr Crown Point, IN 46307
Estimated payment $1,829/month
Highlights
- Corner Lot
- No HOA
- 2 Car Attached Garage
- Timothy Ball Elementary School Rated A
- Neighborhood Views
- Tile Flooring
About This Home
Lovely corner lot in Crown Point! Step into this light and bright home filled with warmth! The spacious en suite offers a beautiful walk -in shower and walk-in closet, while the large living room features a cozy gas fireplace for relaxing evenings. The second bedroom and formal dining area (perfect for an office or flex space) add versatility. Enjoy the sun-filled eat-in kitchen with a pantry, sunroom, partially fenced yard for your furry friend, and private deck - ideal for morning coffee or entertaining. All appliances stay, and the home includes a big, beautiful family room at the back plus an attached garage. Best of all, NO HOA fees! Located in the lovely Crown Point area, this charming home offers comfort, convenience, and style - ready for you to move right in!
Townhouse Details
Home Type
- Townhome
Est. Annual Taxes
- $3,007
Year Built
- Built in 2000
Lot Details
- Partially Fenced Property
- Landscaped
Parking
- 2 Car Attached Garage
- Garage Door Opener
Home Design
- Half Duplex
Interior Spaces
- 1,592 Sq Ft Home
- 1-Story Property
- Gas Fireplace
- Living Room with Fireplace
- Neighborhood Views
Kitchen
- Gas Range
- Microwave
- Dishwasher
Flooring
- Carpet
- Tile
Bedrooms and Bathrooms
- 2 Bedrooms
Laundry
- Dryer
- Washer
Schools
- Crown Point High School
Utilities
- Forced Air Heating and Cooling System
- Heating System Uses Natural Gas
Community Details
- No Home Owners Association
- Prairie View Subdivision
Listing and Financial Details
- Assessor Parcel Number 45 16 09 204 049 000 042
Map
Home Values in the Area
Average Home Value in this Area
Tax History
| Year | Tax Paid | Tax Assessment Tax Assessment Total Assessment is a certain percentage of the fair market value that is determined by local assessors to be the total taxable value of land and additions on the property. | Land | Improvement |
|---|---|---|---|---|
| 2024 | $6,893 | $274,800 | $65,400 | $209,400 |
| 2023 | $2,583 | $250,800 | $65,400 | $185,400 |
| 2022 | $2,583 | $233,200 | $65,400 | $167,800 |
| 2021 | $2,352 | $212,900 | $56,800 | $156,100 |
| 2020 | $2,201 | $199,600 | $56,800 | $142,800 |
| 2019 | $2,180 | $193,800 | $56,800 | $137,000 |
| 2018 | $2,337 | $188,000 | $56,800 | $131,200 |
| 2017 | $2,356 | $187,400 | $56,800 | $130,600 |
| 2016 | $1,965 | $181,300 | $56,800 | $124,500 |
| 2014 | $1,801 | $180,300 | $56,900 | $123,400 |
| 2013 | $1,790 | $178,300 | $56,900 | $121,400 |
Property History
| Date | Event | Price | List to Sale | Price per Sq Ft |
|---|---|---|---|---|
| 10/08/2025 10/08/25 | For Sale | $299,900 | -- | $188 / Sq Ft |
Purchase History
| Date | Type | Sale Price | Title Company |
|---|---|---|---|
| Deed | -- | Northwest Indiana Title |
Mortgage History
| Date | Status | Loan Amount | Loan Type |
|---|---|---|---|
| Open | $107,473 | Unknown |
Source: Northwest Indiana Association of REALTORS®
MLS Number: 829015
APN: 45-16-09-204-049.000-042
- 1751 Beech Dr
- 1710 Beech Dr
- 1816 Elderberry Ct
- 1714 Evergreen Ave
- 1639 Fir Ave
- 4525 W 113th Ave
- 1250 E North St
- 1593 Edith Way
- 10935-11005 Delaware Pkwy
- 407 Prairie St
- 411 Prairie St
- 310 N Indiana Ave
- 380 N Indiana Ave
- 360 N Indiana Ave
- 11442 Maryland Dr
- 11664 Broadway
- 150 N Ridge St
- 508 W 117th Place
- 936 Seneca Dr
- 901 Iroquois Dr
- 930 Cypress Point Dr
- 10880 Mississippi St
- 326 S West St
- 157 N West St Unit 1
- 407 E Elizabeth Dr
- 333 Kristie Ct
- 111 Harrington Ave Unit 16
- 9614 Dona Ct
- 351 Maple St
- 12535 Virginia St
- 12541 Virginia St
- 9310 Monroe St
- 1345 W 94th Ct
- 484 E 127th Ave
- 451 E 127th Place
- 471 E 127th Place
- 511 E 127th Place
- 521 E 127th Place
- 2100 N Main St
- 481 E 127th Ln

