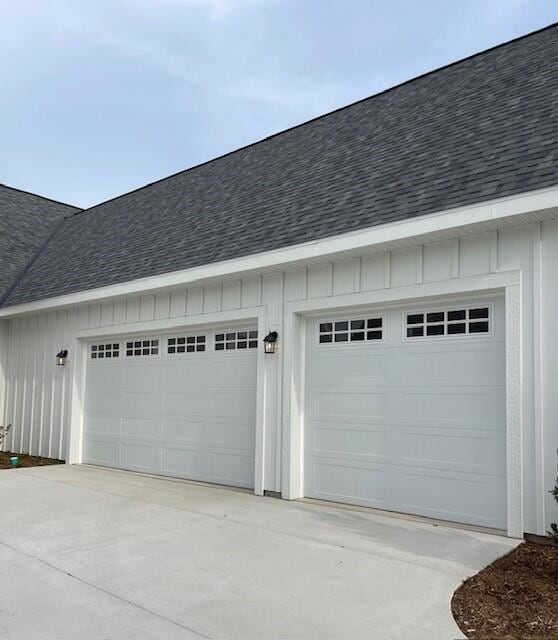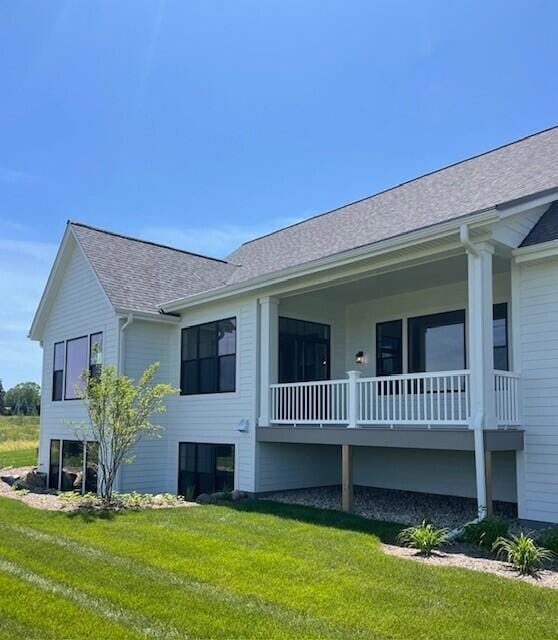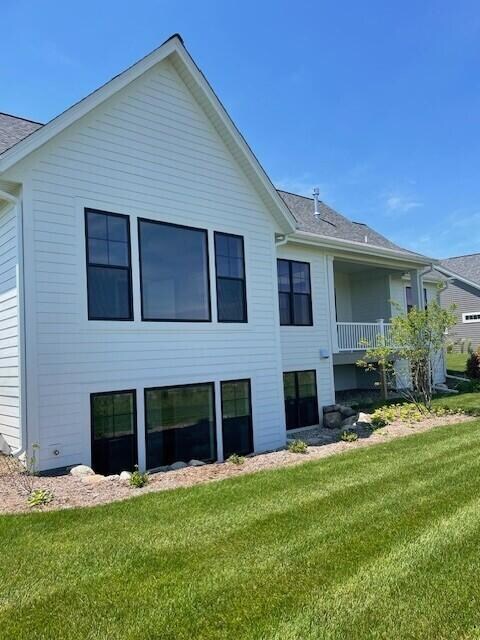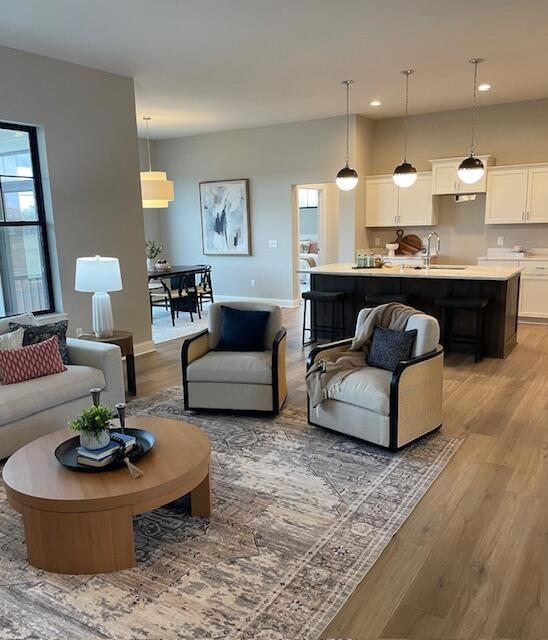1746 N River Rd River Hills, WI 53217
Estimated payment $6,328/month
Highlights
- New Construction
- Open Floorplan
- Ranch Style House
- Indian Hill Elementary School Rated A+
- Deck
- 3 Car Attached Garage
About This Home
Welcome to the Heather Model at The Grove in River Hills, an innovative new condo home community in the North Shore! The 3 car Lookout Exposure home w/ white farmhouse details & a smart open concept design features a large quartz island & gorgeous charcoal stacked stone gas fireplace. Large Marvin windows. Azec deck off the DR expands the space. Impressive 1500+ sq ft finished LL adds a kitchenette, Bedroom w/ beautiful, exposed windows, WIC, ensuite bath, exercise room & an expansive family room for the big game! High end finishes & great storage throughout. Enjoy the community amenities this Summer...Clubhouse w/ fitness, golf simulator, pool, pickle ball, bocce, & walking trails! Located just 15 min from Downtown. You deserve this lifestyle!
Home Details
Home Type
- Single Family
Lot Details
- 0.25 Acre Lot
- Sprinkler System
Parking
- 3 Car Attached Garage
- Garage Door Opener
- Driveway
Home Design
- New Construction
- Ranch Style House
- Poured Concrete
- Clad Trim
- Radon Mitigation System
Interior Spaces
- Open Floorplan
- Wet Bar
- Gas Fireplace
- Home Security System
Kitchen
- Kitchen Island
- Disposal
Bedrooms and Bathrooms
- 4 Bedrooms
- Split Bedroom Floorplan
- Walk Through Bedroom
- Walk-In Closet
Partially Finished Basement
- Basement Fills Entire Space Under The House
- Basement Ceilings are 8 Feet High
- Sump Pump
- Finished Basement Bathroom
Outdoor Features
- Deck
Schools
- Indian Hill Elementary School
- Maple Dale Middle School
- Nicolet High School
Utilities
- Forced Air Heating and Cooling System
- Heating System Uses Natural Gas
- High Speed Internet
Community Details
- Property has a Home Owners Association
- The Grove In River Hills Subdivision
Listing and Financial Details
- Exclusions: Appliances. Staging furniture.
- Assessor Parcel Number Not Assigned
Map
Home Values in the Area
Average Home Value in this Area
Property History
| Date | Event | Price | Change | Sq Ft Price |
|---|---|---|---|---|
| 08/07/2025 08/07/25 | Price Changed | $999,999 | -4.8% | $268 / Sq Ft |
| 07/18/2025 07/18/25 | Price Changed | $1,049,999 | +1.0% | $282 / Sq Ft |
| 06/16/2025 06/16/25 | Price Changed | $1,039,999 | -1.0% | $279 / Sq Ft |
| 05/15/2025 05/15/25 | For Sale | $1,049,999 | 0.0% | $282 / Sq Ft |
| 01/20/2025 01/20/25 | For Sale | $1,049,999 | -- | $282 / Sq Ft |
Source: Metro MLS
MLS Number: 1918115
- 1718 N River Cir
- 8500 N River Rd
- 2416 W Dean Ct
- 1201 W Brown Deer Rd
- 1127 W Brown Deer Rd
- 1168 W Manor Ln
- 9001 N Range Line Rd
- 1555 W Spruce Ct
- 9149 N Briarwood Ct
- 1465 W County Line Rd
- 1030 W Ravine Ln
- 2305 W County Line Rd
- 530 W Fairy Chasm Rd
- 8424 N Fox Croft Ln
- 257 W Suburban Dr
- 250 W Suburban Ct
- 201 W Ellsworth Ln
- 9470 N Sleepy Hollow Ln
- 945 W Heritage Ct Unit 104
- 8816 N Seneca Rd
- 9000-9100 N White Oak Ln
- 711 Grace St
- 8855 N Port Washington Rd
- 8620 N Port Washington Rd Unit 205
- 8620 N Port Washington Rd Unit 110
- 8620 N Port Washington Rd Unit 210
- 8660 N Port Washington Rd Unit 310
- 8660 N Port Washington Rd Unit 212
- 8700 N Port Washington Ave
- 8700 N Port Washington Rd Unit 212
- 937 W Heritage Ct
- 500 W Bradley Rd
- 8600 N Deerwood Dr
- 4300 W Brown Deer Rd
- 8601 N Manor Ln
- 8725 N 43rd St
- 9418 N Green Bay Rd
- 8261 N Teutonia Ave
- 4475 W Dean Rd
- 9500 N Green Bay Rd







