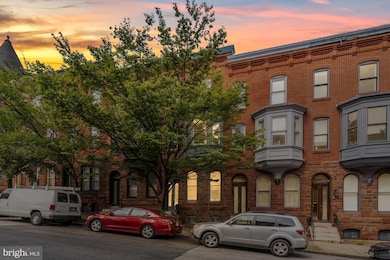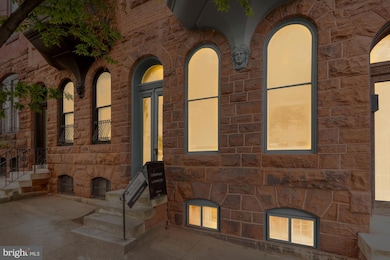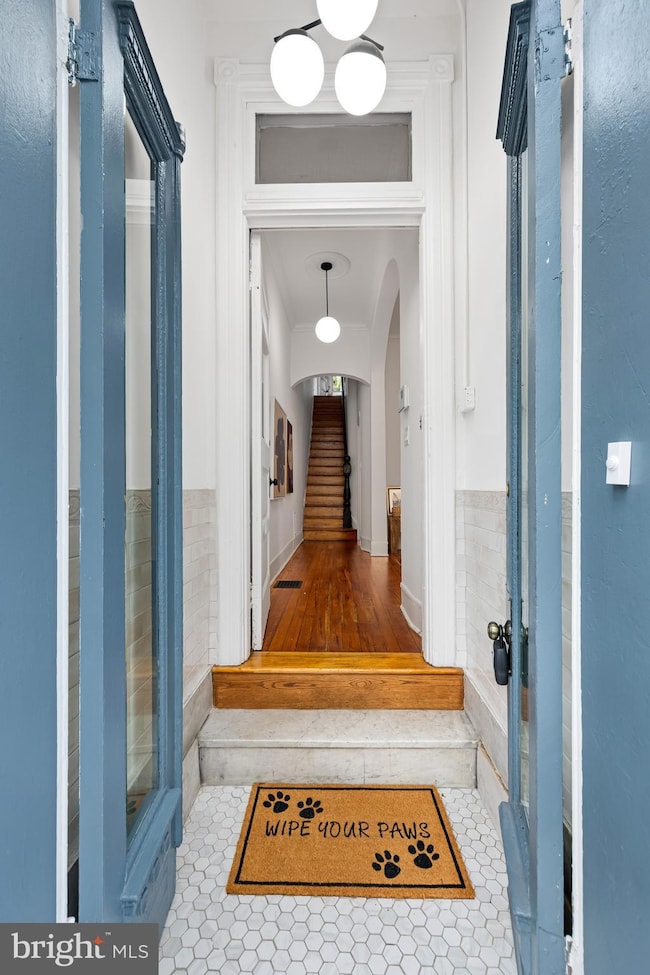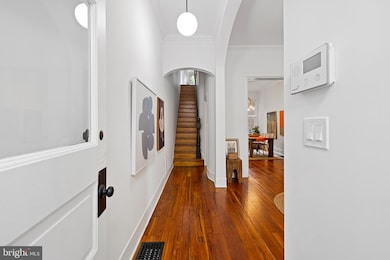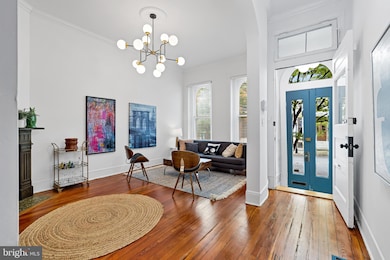1746 Park Ave Baltimore, MD 21217
Bolton Hill NeighborhoodEstimated payment $3,669/month
Highlights
- Traditional Floor Plan
- Victorian Architecture
- Upgraded Countertops
- Wood Flooring
- No HOA
- 2-minute walk to F. Scott Fitzgerald Park
About This Home
**Price Adjustment! Ask the listing agent for info on a 0% down, no PMI, and $11,000 grant for qualifying buyers purchasing as their primary residence!* Parkviews at 1746 Park! See this 4 bedroom, 2.5 bath Brownstone in Bolton Hill — designer details perfectly coupled with classic architecture! Thoughtful updates, access to pocket parks, cafes, and Streets grocery store coming soon! The home has undergone a stunning designer renovation that thoughtfully preserves historic character while providing all the comforts of contemporary living. Spacious, light-filled bathrooms, a show-stopping kitchen, and fresh paint throughout make this a truly turnkey opportunity. Hidden Maple Leaf Park is directly behind the home, and includes additional parking spots. Upper level views to the front include Park Avenue’s fountains — offering rare green space in both directions. EXTRA STREET PARKING in the rear - see photos! Designer, designer, designer details! Freshness added giving this home a uniqueness with modern light fixtures, spot-on current color trends, new tiling, vanities, fixtures, hardware...you won’t need to pay extra to hire a designer to decorate this brownstone! Historic details include functioning pocket doors, transom windows, tall ceilings, and exposed brick in the kitchen. Natural light throughout, topped off with a bright skylight in the top-floor bathroom. Rare in older Bolton Hill homes, 1746 Park has plenty of storage including closets and a walkout basement with great ceiling height that could double as a gym. A walk-out roof area has potential for a roof top deck to overlook Maple Leaf Park. Fireplaces decorative and sold as-is. The location benefits from current and future investment, with a large-scale development underway just across North Avenue! Central to the cultural arts district, top restaurants, and Penn Station for NYC and DC access, this home mirrors art and design influences of a central city life. Neighbors spend time stooping, walking to nearby pocket parks, or larger community gatherings and pick-up games at Sumpter Park. Enjoy restaurants and cafes such as Llama’s Corner, Cookhouse, On the Hill, Brass Tap and Angeli’s, or nearby Station North which continues to thrive with Alma Cocina Latina, Foraged, Le Comptoir du Vin, The Royal Blue and mainstays such as Charles Theater and Tapas Teatro. Blocks from Mt. Vernon, BSO, The Lyric, I-83, Light Rail, Metro, and Penn Station. And COMING SOON Streets Market for a walkable grocery store!
Townhouse Details
Home Type
- Townhome
Est. Annual Taxes
- $7,016
Year Built
- Built in 1890
Lot Details
- 1,215 Sq Ft Lot
- Back Yard Fenced
- Historic Home
- Ground Rent of $90 semi-annually
Home Design
- Victorian Architecture
- Bump-Outs
- Brick Exterior Construction
- Permanent Foundation
- Plaster Walls
- Built-Up Roof
Interior Spaces
- Property has 3 Levels
- Traditional Floor Plan
- Crown Molding
- Ceiling height of 9 feet or more
- Ceiling Fan
- Skylights
- Window Treatments
- Bay Window
- Wood Frame Window
- Entrance Foyer
- Living Room
- Dining Room
- Wood Flooring
- Window Bars
Kitchen
- Gas Oven or Range
- Ice Maker
- Dishwasher
- Upgraded Countertops
- Disposal
Bedrooms and Bathrooms
- 4 Bedrooms
Unfinished Basement
- Basement Fills Entire Space Under The House
- Connecting Stairway
- Rear Basement Entry
Parking
- Alley Access
- On-Street Parking
Outdoor Features
- Patio
Utilities
- Forced Air Heating and Cooling System
- Natural Gas Water Heater
Community Details
- No Home Owners Association
- Bolton Hill Historic District Subdivision
Listing and Financial Details
- Tax Lot 057
- Assessor Parcel Number 0314020334 057
Map
Home Values in the Area
Average Home Value in this Area
Tax History
| Year | Tax Paid | Tax Assessment Tax Assessment Total Assessment is a certain percentage of the fair market value that is determined by local assessors to be the total taxable value of land and additions on the property. | Land | Improvement |
|---|---|---|---|---|
| 2025 | $6,982 | $318,800 | $100,000 | $218,800 |
| 2024 | $6,982 | $297,267 | $0 | $0 |
| 2023 | $6,476 | $275,733 | $0 | $0 |
| 2022 | $5,999 | $254,200 | $100,000 | $154,200 |
| 2021 | $5,957 | $252,400 | $0 | $0 |
| 2020 | $5,914 | $250,600 | $0 | $0 |
| 2019 | $5,844 | $248,800 | $100,000 | $148,800 |
| 2018 | $5,872 | $248,800 | $100,000 | $148,800 |
| 2017 | $5,872 | $248,800 | $0 | $0 |
| 2016 | $6,656 | $263,700 | $0 | $0 |
| 2015 | $6,656 | $263,700 | $0 | $0 |
| 2014 | $6,656 | $263,700 | $0 | $0 |
Property History
| Date | Event | Price | List to Sale | Price per Sq Ft |
|---|---|---|---|---|
| 10/30/2025 10/30/25 | Price Changed | $585,000 | -1.7% | $271 / Sq Ft |
| 10/01/2025 10/01/25 | For Sale | $595,000 | -- | $276 / Sq Ft |
Purchase History
| Date | Type | Sale Price | Title Company |
|---|---|---|---|
| Deed | $286,650 | -- |
Mortgage History
| Date | Status | Loan Amount | Loan Type |
|---|---|---|---|
| Open | $214,900 | Purchase Money Mortgage |
Source: Bright MLS
MLS Number: MDBA2142262
APN: 0334-057
- 1714 Park Ave Unit 108
- 716 Watts St
- Clarendon 4 Story Plan at Reservoir Square
- Clarendon 3 Story Plan at Reservoir Square
- 740 Watts St
- 742 Watts St
- 739 Lennox St
- 2023 Bolton St
- 1906 Mount Royal Terrace
- 2024 Bolton St
- 2028 Bolton St
- 722 Lennox St
- 2034 Bolton St
- 811 Lennox St
- 817 Lennox St
- 1726 Linden Ave
- 819 Lennox St
- 1602 Bolton St
- 2036 Park Ave
- 1825 Madison Ave
- 1829 Bolton St Unit 1st Floor
- 1723 Bolton St Unit 1
- 213 Wilson St
- 1701 Linden Ave Unit 2B
- 1602 Park Ave Unit 2F
- 2012 Mount Royal Terrace Unit 4
- 1732 Linden Ave Unit Front
- 603 Reservoir St
- 1700 Linden Ave Unit 1
- 1518 Park Ave
- 750 Reservoir St Unit C
- 750 Reservoir St Unit B
- 750 Reservoir St Unit A
- 301 Mcmechen St
- 301 Mcmechen St Unit 216
- 303 Mcmechen St Unit 311
- 303 Mcmechen St
- 343 Robert St Unit 2
- 706 Newington Ave
- 2201 Brookfield Ave Unit 202

