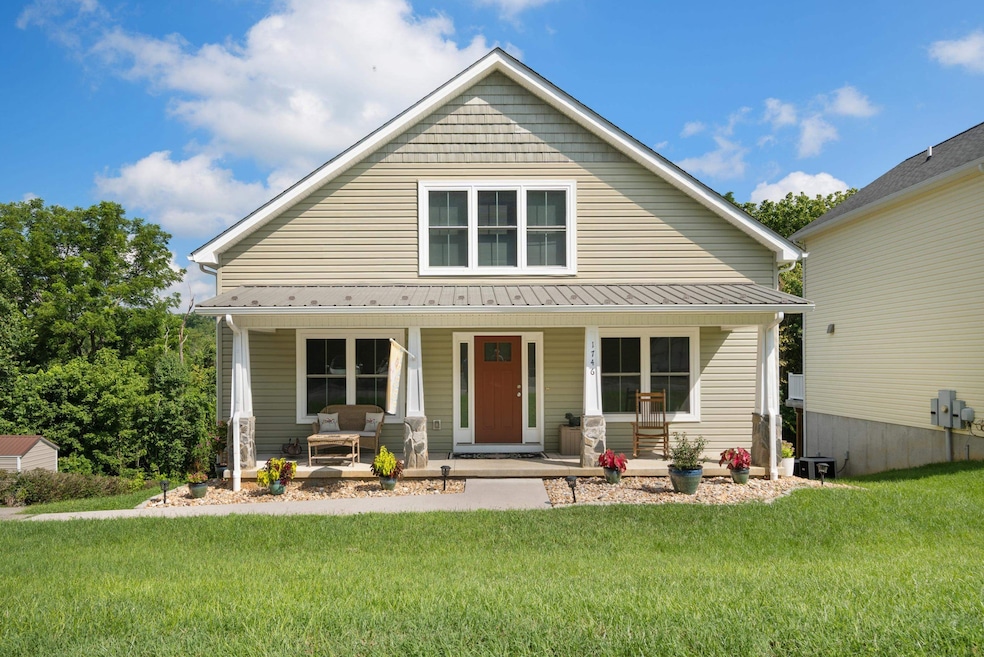1746 West St Radford, VA 24141
Estimated payment $1,942/month
Total Views
3,095
5
Beds
3
Baths
2,328
Sq Ft
$142
Price per Sq Ft
Highlights
- Deck
- Main Floor Primary Bedroom
- Porch
- Wood Flooring
- No HOA
- Bungalow
About This Home
Don't miss out on this very well maintained craftsman style home! With 5 bedrooms & 3 full bath this home offers a lot whether for a primary residence or as a rental. Main level open floor plan, large living/dining area with hardwood floors, Frigidaire Gallery appliances added within the past 2 years, bedroom(s) and a full bath on all 3 levels, covered front porch & relaxing back deck, plenty of parking, & a large shed. All within walking distance to Bisset Park, the New River, the Riverway Trail, downtown Radford, & the University. Schedule your showing today!
Home Details
Home Type
- Single Family
Est. Annual Taxes
- $2,225
Year Built
- Built in 2011
Lot Details
- 0.25 Acre Lot
- Landscaped
- Property is in very good condition
Parking
- Driveway
Home Design
- Bungalow
- Shingle Roof
- Vinyl Trim
Interior Spaces
- 2,328 Sq Ft Home
- Ceiling Fan
- Attic Access Panel
Kitchen
- Electric Range
- Dishwasher
- Disposal
Flooring
- Wood
- Carpet
- Vinyl
Bedrooms and Bathrooms
- 5 Bedrooms | 1 Primary Bedroom on Main
- 3 Full Bathrooms
Laundry
- Electric Dryer
- Washer
Finished Basement
- Walk-Out Basement
- Basement Fills Entire Space Under The House
- 1 Bathroom in Basement
- 2 Bedrooms in Basement
Outdoor Features
- Deck
- Porch
Schools
- Mcharg/Belle Heth Elementary School
- Dalton Inter Middle School
- Radford High School
Utilities
- Heat Pump System
- Electric Water Heater
Community Details
- No Home Owners Association
Listing and Financial Details
- Assessor Parcel Number 010000646
Map
Create a Home Valuation Report for This Property
The Home Valuation Report is an in-depth analysis detailing your home's value as well as a comparison with similar homes in the area
Home Values in the Area
Average Home Value in this Area
Tax History
| Year | Tax Paid | Tax Assessment Tax Assessment Total Assessment is a certain percentage of the fair market value that is determined by local assessors to be the total taxable value of land and additions on the property. | Land | Improvement |
|---|---|---|---|---|
| 2025 | $2,225 | $271,400 | $19,800 | $251,600 |
| 2024 | $1,873 | $271,400 | $19,800 | $251,600 |
| 2023 | $1,419 | $168,900 | $13,200 | $155,700 |
| 2022 | $1,419 | $168,900 | $13,200 | $155,700 |
| 2021 | $1,419 | $168,900 | $13,200 | $155,700 |
| 2020 | $1,317 | $168,900 | $13,200 | $155,700 |
| 2019 | $1,247 | $152,100 | $13,200 | $138,900 |
| 2018 | $1,156 | $152,100 | $13,200 | $138,900 |
| 2017 | $1,156 | $152,100 | $13,200 | $138,900 |
| 2016 | $1,156 | $152,100 | $0 | $0 |
| 2014 | $1,154 | $0 | $0 | $0 |
| 2013 | $1,154 | $0 | $0 | $0 |
Source: Public Records
Property History
| Date | Event | Price | Change | Sq Ft Price |
|---|---|---|---|---|
| 08/08/2025 08/08/25 | Pending | -- | -- | -- |
| 08/01/2025 08/01/25 | For Sale | $329,900 | +26.9% | $142 / Sq Ft |
| 10/03/2022 10/03/22 | Sold | $260,000 | 0.0% | $112 / Sq Ft |
| 09/02/2022 09/02/22 | Pending | -- | -- | -- |
| 08/30/2022 08/30/22 | For Sale | $259,900 | -- | $112 / Sq Ft |
Source: New River Valley Association of REALTORS®
Purchase History
| Date | Type | Sale Price | Title Company |
|---|---|---|---|
| Deed | $260,000 | -- | |
| Grant Deed | -- | -- |
Source: Public Records
Mortgage History
| Date | Status | Loan Amount | Loan Type |
|---|---|---|---|
| Open | $255,290 | Construction |
Source: Public Records
Source: New River Valley Association of REALTORS®
MLS Number: 424876
APN: 5-2-SEC-9-2
Nearby Homes
- 1201 Grove Ave
- 403 3rd Ave
- 6664 Briarfield Ave
- 307 Harvey St
- 6140 Warren Newcomb Dr
- 6138 Warren Newcomb Dr
- 6398 Spring Ave
- 8327 Sawgrass Way
- Martin Rd
- TBD Hickory Rd
- 1303 Madison St
- 6888 Pulaski Ave
- 1017 Tyler Ave
- 622 4th St
- 206 Macarthur Ave
- 34 Ridgefield Ln
- 327 Clement St
- 8139 River Course Dr
- 712 8th St
- 7272 Manns Dr







