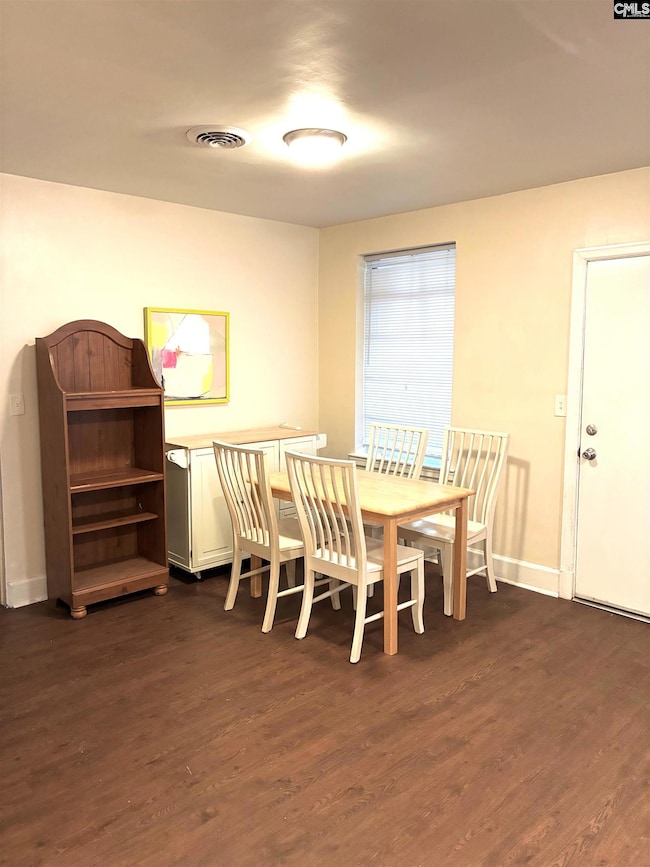1746 Westminster Dr Columbia, SC 29204
East Central City NeighborhoodEstimated payment $1,109/month
Highlights
- 0.4 Acre Lot
- 1 Fireplace
- Covered Patio or Porch
- Brockman Elementary School Rated A-
- No HOA
- Cul-De-Sac
About This Home
Brick bungalow conveniently located off Forest Drive between downtown and Richland Mall area. Very near MUSC / Providence Hospital. Living/Dining area. Kitchen. Enclosed laundry area. Three bedrooms share a hall bath. Nice side porch. Has been used in recent years as a short-term rental property. All appliances convey. Furniture is available for purchase. Disclaimer: CMLS has not reviewed and, therefore, does not endorse vendors who may appear in listings. Disclaimer: CMLS has not reviewed and, therefore, does not endorse vendors who may appear in listings.
Home Details
Home Type
- Single Family
Year Built
- Built in 1948
Lot Details
- 0.4 Acre Lot
- Cul-De-Sac
- Southeast Facing Home
- Chain Link Fence
Parking
- 2 Parking Spaces
Home Design
- Bungalow
- Slab Foundation
- Four Sided Brick Exterior Elevation
Interior Spaces
- 1,161 Sq Ft Home
- 1-Story Property
- Ceiling Fan
- 1 Fireplace
- Luxury Vinyl Plank Tile Flooring
Kitchen
- Galley Kitchen
- Free-Standing Range
- Formica Countertops
Bedrooms and Bathrooms
- 3 Bedrooms
- 1 Full Bathroom
Laundry
- Laundry Room
- Laundry on main level
- Laundry in Kitchen
- Electric Dryer Hookup
Outdoor Features
- Covered Patio or Porch
Schools
- Satchel Ford Elementary School
- Crayton Middle School
- A. C. Flora High School
Utilities
- Split Air Conditioning
- Central Heating
- Mini Split Heat Pump
- Heating System Uses Gas
Community Details
- No Home Owners Association
- Forest Hills Subdivision
Map
Home Values in the Area
Average Home Value in this Area
Property History
| Date | Event | Price | List to Sale | Price per Sq Ft |
|---|---|---|---|---|
| 01/09/2026 01/09/26 | Price Changed | $179,000 | -10.5% | $154 / Sq Ft |
| 11/07/2025 11/07/25 | For Sale | $200,000 | -- | $172 / Sq Ft |
Purchase History
| Date | Type | Sale Price | Title Company |
|---|---|---|---|
| Limited Warranty Deed | $87,500 | None Available |
Source: Consolidated MLS (Columbia MLS)
MLS Number: 621210
APN: 11412-02-13
- 2518 Laurel St
- 2705 Edgewood Ave
- 1917 Two Notch Rd
- 2532 Washington St
- 2730 Magnolia St
- 2631 Stratford Rd
- 2411 Laurel St
- 1901 Devonshire Dr
- 1825 St Julian Unit 15E
- 1825 St Julian Unit 12F
- 1825 St Julian Unit 2 - J
- 1825 St Julian Unit 14-G
- 1825 St Julian Unit 6-F
- 1825 Saint Julian Place Unit 11I
- 1825 Saint Julian Place Unit 14J
- 1825 Saint Julian Place Unit 18-L
- 1825 Saint Julian Place Unit 9b
- 1825 Saint Julian Place Unit 12-I
- 2122 Barhamville Rd
- 2222 Harper St
- 2518 Laurel St
- 2516 Richland St
- 2420 Elmwood Ave
- 2006 Heidt St
- 2205 Harper St Unit B
- 2325 Elmwood Ave
- 2152 Oak St
- 2206 Senate St
- 1413 Cherokee St
- 1016 Walnut St
- 2603 Putnam St
- 914 King St
- 3240 Whitehall Rd
- 1227 Barnwell St Unit 26
- 2110 Pickens St
- 1800 Senate St
- 2003 Greene St
- 804 Woodrow St
- 2009 Greene St
- 1720 van Heise St
Ask me questions while you tour the home.







