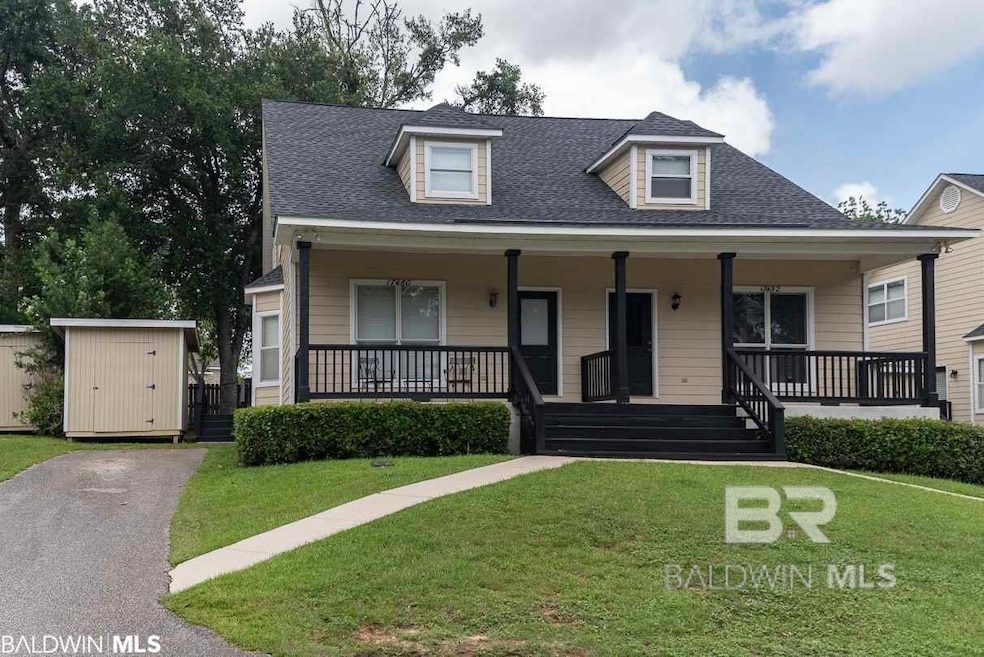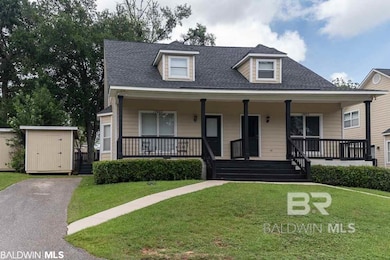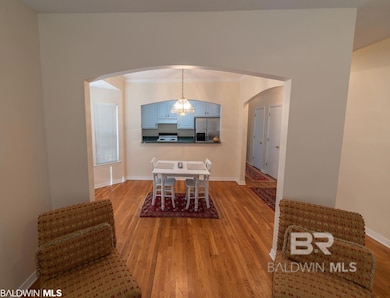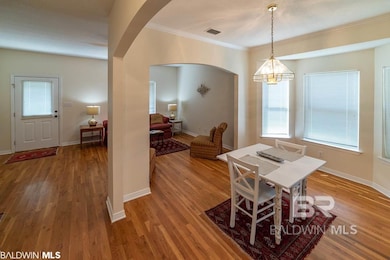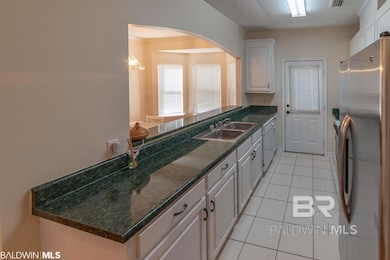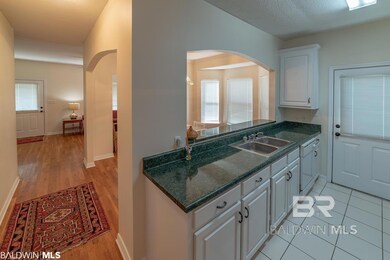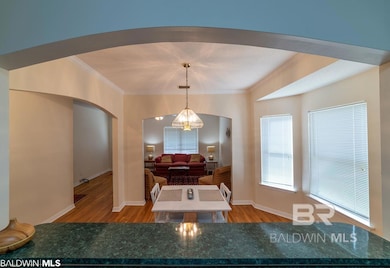17460 Pandion Ridge Unit C-1 Fairhope, AL 36532
Point Clear Neighborhood
3
Beds
2
Baths
1,420
Sq Ft
1998
Built
Highlights
- Wood Flooring
- Main Floor Primary Bedroom
- Cooling Available
- J. Larry Newton School Rated A-
- No HOA
- Zero Lot Line
About This Home
Beautiful rental opportunity in Point Clear! Welcome to Pandion Ridge, conveniently located near the Polo Fields and just minutes from downtown Fairhope. The primary bedroom is located downstairs, with two additional bedrooms upstairs. Freshly painted, new carpet. Move in Ready. Don’t miss out – schedule a visit before it's gone!
Listing Agent
Courtney & Morris Daphne Brokerage Phone: 251-583-4106 Listed on: 09/02/2025
Property Details
Home Type
- Multi-Family
Est. Annual Taxes
- $1,631
Year Built
- Built in 1998
Lot Details
- Zero Lot Line
Home Design
- Property Attached
- Pillar, Post or Pier Foundation
- Composition Roof
- Concrete Fiber Board Siding
- Piling Construction
Interior Spaces
- 1,420 Sq Ft Home
- 2-Story Property
- Laundry in unit
Kitchen
- Electric Range
- Microwave
- Dishwasher
- Disposal
Flooring
- Wood
- Carpet
- Tile
Bedrooms and Bathrooms
- 3 Bedrooms
- Primary Bedroom on Main
- En-Suite Bathroom
- 2 Full Bathrooms
- Bathtub and Shower Combination in Primary Bathroom
Schools
- J. Larry Newton Elementary School
- Fairhope Middle School
- Fairhope High School
Utilities
- Cooling Available
- Heat Pump System
Community Details
- No Home Owners Association
- 14 Units
Listing and Financial Details
- 12 Month Lease Term
- Negotiable Lease Term
- Assessor Parcel Number 4609320000002.002.905
Map
Source: Baldwin REALTORS®
MLS Number: 384573
APN: 46-09-32-0-000-002.002-905
Nearby Homes
- 17487 Pandion Ridge
- 17580 Wasp Place
- 7098 Trout Brook Ave
- 17416 Stillwood Ln
- 17329 Seldon St
- 17867 Burwick Loop
- 17470 Stillwood Ln
- 17091 Stillwood Ln
- 17280 Tennis Club Dr
- 6820 Beaver Creek Dr
- 6436 Willowbridge Dr
- 0 Saddlewood Ln Unit 61 366176
- 0 Saddlewood Ln Unit 64 377346
- 0 Saddlewood Ln Unit 7490037
- 0 Saddlewood Ln Unit 39
- 0 Saddlewood Ln Unit 7145034
- 0 Saddlewood Ln Unit 63 370859
- 13783 County Road 3 Unit 3
- 13783 County Road 3
- 0 Wasp Ln
- 18172 S Section St
- 18113 Brigitte Mitchell Ln
- 108 Davison Loop
- 7684 Twin Beech Rd
- 3 Twin Echo Ct Unit 3B
- 18117 Scenic Highway 98 Unit 305
- 15796 Scenic Highway 98
- 11 Twin Echo Ct Unit 11A
- 15 Twin Echo Ct Unit 15A
- 19156 Heard Rd
- 139 Destrehan Rd
- 159 Orange Ave
- 371 S Church St
- 571 Dogwood Ave
- 359 Wisteria St
- 25 Laurel Ave
- 357 Azalea St
- 17111 Magellan Blvd
- 710 S Mobile St Unit 43
- 199 Spring Run Dr
