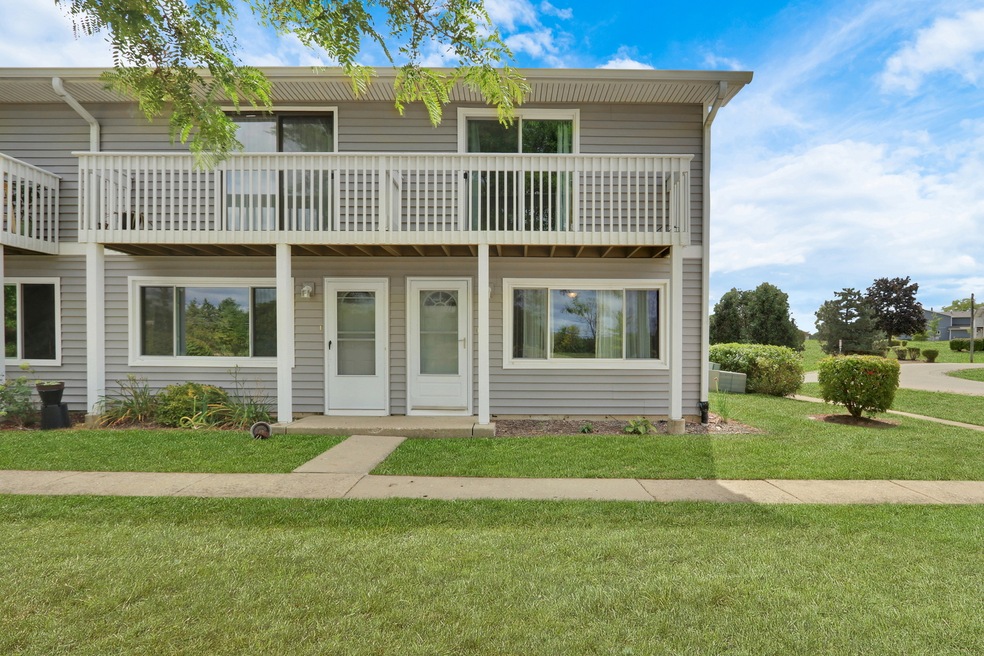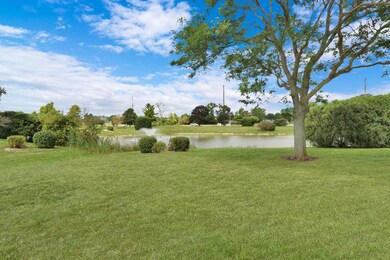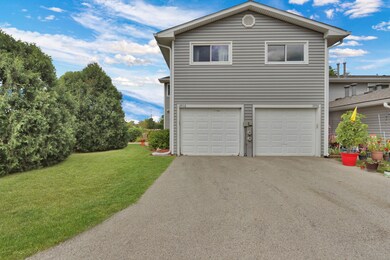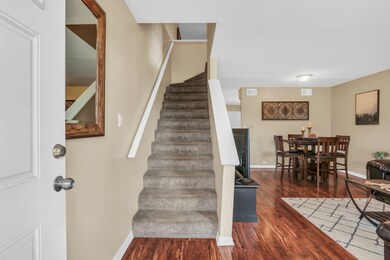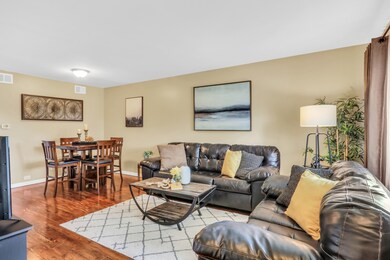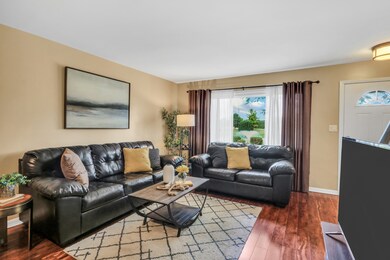
17462 W Walnut Ln Unit 1A Gurnee, IL 60031
Highlights
- Waterfront
- Landscaped Professionally
- Loft
- Woodland Elementary School Rated A-
- Pond
- End Unit
About This Home
As of October 2024Welcome to this vibrant and spacious 2-bedroom, 1.5-bath townhome in the highly sought-after Woodland Hills! Located in the heart of Gurnee, you're just minutes away from fantastic restaurants, shopping, schools, and parks-everything you need is right at your fingertips. Step inside and be wowed by the rich wood laminate flooring and fresh paint in today's trendiest colors. The bright and open family room is flooded with natural light, making it the perfect spot to entertain guests or unwind with loved ones. The dining room is roomy enough for hosting dinner parties or casual family meals. Head to the beautiful kitchen, featuring plenty of cabinets, counter space, stainless steel appliances, and a convenient laundry closet. Upstairs, you'll fall in love with the expansive loft-ideal for movie nights, a home office, or just relaxing. Two generously sized bedrooms and a full bath complete the upper level. Plus, this townhome offers a handy one-car garage for added convenience. You'll absolutely adore living in this charming, active community!
Last Agent to Sell the Property
Keller Williams North Shore West License #471008702 Listed on: 09/10/2024

Townhouse Details
Home Type
- Townhome
Est. Annual Taxes
- $4,344
Year Built
- Built in 1985
Lot Details
- Waterfront
- End Unit
- Cul-De-Sac
- Landscaped Professionally
HOA Fees
- $302 Monthly HOA Fees
Parking
- 1 Car Attached Garage
- Garage Transmitter
- Garage Door Opener
- Driveway
- Parking Included in Price
Home Design
- Asphalt Roof
- Concrete Perimeter Foundation
Interior Spaces
- 1,320 Sq Ft Home
- 2-Story Property
- Ceiling Fan
- Wood Burning Fireplace
- Family Room
- Combination Dining and Living Room
- Loft
- Water Views
Kitchen
- Range
- Microwave
- Dishwasher
- Stainless Steel Appliances
- Disposal
Flooring
- Carpet
- Laminate
Bedrooms and Bathrooms
- 2 Bedrooms
- 2 Potential Bedrooms
Laundry
- Laundry Room
- Laundry on main level
- Dryer
- Washer
Home Security
Outdoor Features
- Pond
- Patio
Schools
- Woodland Elementary School
- Woodland Middle School
- Warren Township High School
Utilities
- Forced Air Heating and Cooling System
- Humidifier
- Heating System Uses Natural Gas
- 100 Amp Service
- Lake Michigan Water
Listing and Financial Details
- Homeowner Tax Exemptions
Community Details
Overview
- Association fees include insurance, exterior maintenance, lawn care, scavenger, snow removal
- 4 Units
- Claire Association, Phone Number (312) 521-5960
- Woodland Hills Subdivision, End Unit On Pond Floorplan
- Property managed by Advantage Management
Amenities
- Common Area
Pet Policy
- Dogs and Cats Allowed
Security
- Resident Manager or Management On Site
- Carbon Monoxide Detectors
Ownership History
Purchase Details
Home Financials for this Owner
Home Financials are based on the most recent Mortgage that was taken out on this home.Purchase Details
Home Financials for this Owner
Home Financials are based on the most recent Mortgage that was taken out on this home.Purchase Details
Home Financials for this Owner
Home Financials are based on the most recent Mortgage that was taken out on this home.Purchase Details
Home Financials for this Owner
Home Financials are based on the most recent Mortgage that was taken out on this home.Purchase Details
Home Financials for this Owner
Home Financials are based on the most recent Mortgage that was taken out on this home.Purchase Details
Home Financials for this Owner
Home Financials are based on the most recent Mortgage that was taken out on this home.Similar Homes in Gurnee, IL
Home Values in the Area
Average Home Value in this Area
Purchase History
| Date | Type | Sale Price | Title Company |
|---|---|---|---|
| Warranty Deed | $225,000 | Old Republic Title | |
| Warranty Deed | $130,000 | First American Title Ins Co | |
| Warranty Deed | $162,500 | Multiple | |
| Legal Action Court Order | $125,000 | None Available | |
| Warranty Deed | $97,000 | -- | |
| Warranty Deed | $92,000 | -- |
Mortgage History
| Date | Status | Loan Amount | Loan Type |
|---|---|---|---|
| Open | $202,500 | New Conventional | |
| Previous Owner | $114,500 | New Conventional | |
| Previous Owner | $122,000 | New Conventional | |
| Previous Owner | $130,000 | Unknown | |
| Previous Owner | $100,000 | Credit Line Revolving | |
| Previous Owner | $25,000 | Credit Line Revolving | |
| Previous Owner | $90,000 | FHA | |
| Previous Owner | $80,000 | No Value Available |
Property History
| Date | Event | Price | Change | Sq Ft Price |
|---|---|---|---|---|
| 10/17/2024 10/17/24 | Sold | $225,000 | 0.0% | $170 / Sq Ft |
| 09/16/2024 09/16/24 | Pending | -- | -- | -- |
| 09/10/2024 09/10/24 | For Sale | $225,000 | +73.1% | $170 / Sq Ft |
| 08/25/2015 08/25/15 | Sold | $130,000 | -7.1% | $98 / Sq Ft |
| 07/19/2015 07/19/15 | Pending | -- | -- | -- |
| 07/15/2015 07/15/15 | For Sale | $140,000 | -- | $106 / Sq Ft |
Tax History Compared to Growth
Tax History
| Year | Tax Paid | Tax Assessment Tax Assessment Total Assessment is a certain percentage of the fair market value that is determined by local assessors to be the total taxable value of land and additions on the property. | Land | Improvement |
|---|---|---|---|---|
| 2024 | $4,344 | $57,902 | $6,023 | $51,879 |
| 2023 | $3,980 | $53,757 | $5,592 | $48,165 |
| 2022 | $3,980 | $46,089 | $5,593 | $40,496 |
| 2021 | $3,586 | $44,240 | $5,369 | $38,871 |
| 2020 | $3,442 | $43,153 | $5,237 | $37,916 |
| 2019 | $3,371 | $41,900 | $5,085 | $36,815 |
| 2018 | $1,907 | $26,979 | $3,279 | $23,700 |
| 2017 | $1,905 | $26,206 | $3,185 | $23,021 |
| 2016 | $1,879 | $25,039 | $3,043 | $21,996 |
| 2015 | $1,803 | $23,747 | $2,886 | $20,861 |
| 2014 | $2,733 | $33,029 | $2,847 | $30,182 |
| 2012 | $2,600 | $33,282 | $2,869 | $30,413 |
Agents Affiliated with this Home
-

Seller's Agent in 2024
Lisa Wolf
Keller Williams North Shore West
(224) 627-5600
265 in this area
1,150 Total Sales
-

Buyer's Agent in 2024
Renee Kessel
Century 21 Circle
(847) 668-5127
8 in this area
130 Total Sales
-

Seller's Agent in 2015
Kieron Quane
@ Properties
(224) 206-8813
21 in this area
90 Total Sales
-
T
Seller Co-Listing Agent in 2015
Terri Sponburgh
@properties
-
L
Buyer's Agent in 2015
Louise Cerbus
Century 21 Kreuser & Seiler
Map
Source: Midwest Real Estate Data (MRED)
MLS Number: 12159910
APN: 07-20-400-032
- 17357 W Maple Ln Unit 24E
- 17429 W Chestnut Ln Unit 13A
- 34251 N Homestead Rd Unit 6
- 34451 N Saddle Ln
- 295 N Hunt Club Rd
- 17490 Pin Oak Ln
- 17444 Pin Oak Ln
- 527 Capital Ln
- 400 Saint Andrews Ln
- 534 Capital Ln
- 35051 N Oak Knoll Cir
- 6280 Old Farm Ln Unit 3
- 6191 Oakmont Ln
- 16530 W Washington St
- 17581 W Summit Dr
- 17613 W Meadowbrook Dr
- 33430 N Hunt Club Rd
- 6273 Eagle Ridge Dr
- 6406 Cunningham Ct
- 0 Hunt Club Rd Unit MRD12261326
