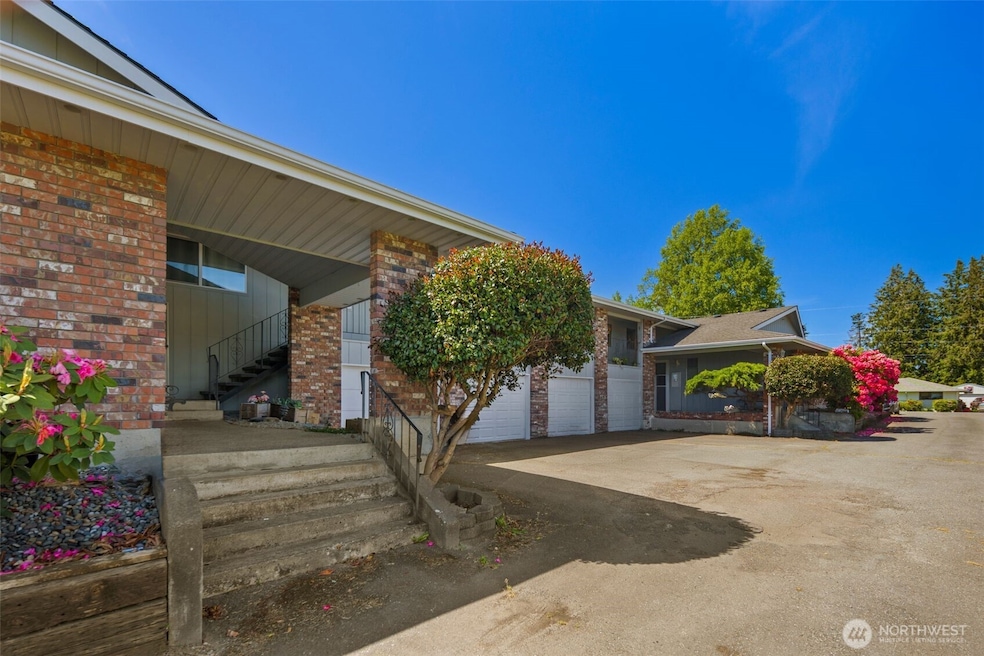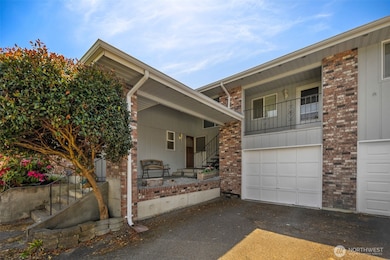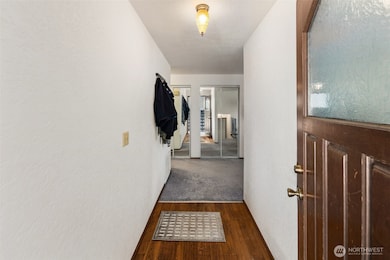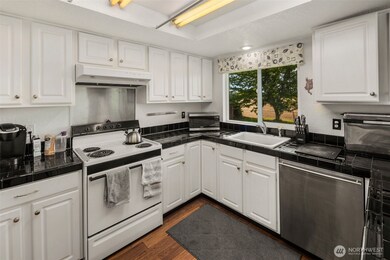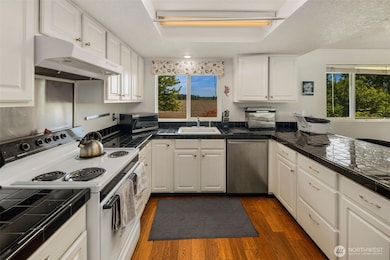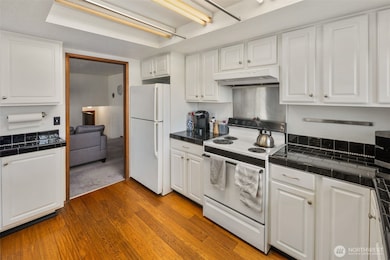17464 Dunbar Rd Unit 1 Mount Vernon, WA 98273
Estimated payment $2,775/month
Highlights
- Territorial View
- Ground Level Unit
- Balcony
- End Unit
- Private Yard
- Bathroom on Main Level
About This Home
10K SELLER CREDIT!*** [COUNTRY LIVING CONDO] Enjoy country living close to town in this spacious 2 bed, 1.75 bath end-unit condo offering 1,726 sq ft of comfort and charm. The open floor plan is filled with natural light, featuring a large brick fireplace as the cozy focal point of the main living area. A well-sized kitchen flows seamlessly into the dining and living spaces. The bonus room on the lower level offers great flexibility for an office, guest space, or hobby area. Step outside to a generous yard and patio ideal for relaxing or summer BBQs. Complete with a single-car garage and move-in ready—this home has it all!
Source: Northwest Multiple Listing Service (NWMLS)
MLS#: 2386848
Property Details
Home Type
- Condominium
Est. Annual Taxes
- $3,451
Year Built
- Built in 1976
Lot Details
- End Unit
- Southwest Facing Home
- Private Yard
HOA Fees
- $645 Monthly HOA Fees
Parking
- 2 Car Garage
Home Design
- Brick Exterior Construction
- Composition Roof
Interior Spaces
- 1,726 Sq Ft Home
- 2-Story Property
- Gas Fireplace
- Insulated Windows
- Territorial Views
Kitchen
- Electric Oven or Range
- Stove
- Dishwasher
Flooring
- Carpet
- Laminate
- Vinyl
Bedrooms and Bathrooms
- 2 Main Level Bedrooms
- Bathroom on Main Level
Laundry
- Electric Dryer
- Washer
Utilities
- Forced Air Heating System
- Water Heater
Additional Features
- Balcony
- Ground Level Unit
Listing and Financial Details
- Down Payment Assistance Available
- Visit Down Payment Resource Website
- Assessor Parcel Number P106813
Community Details
Overview
- Association fees include common area maintenance, earthquake insurance, gas, lawn service, sewer, trash, water
- 4 Units
- Patty Association
- Dunbar Manor Condos
- West Mount Vernon Subdivision
Pet Policy
- Pets Allowed with Restrictions
Map
Home Values in the Area
Average Home Value in this Area
Tax History
| Year | Tax Paid | Tax Assessment Tax Assessment Total Assessment is a certain percentage of the fair market value that is determined by local assessors to be the total taxable value of land and additions on the property. | Land | Improvement |
|---|---|---|---|---|
| 2025 | $3,546 | $323,200 | $122,500 | $200,700 |
| 2024 | $3,451 | $284,500 | $99,500 | $185,000 |
| 2023 | $3,451 | $292,100 | $107,100 | $185,000 |
| 2022 | $3,107 | $259,600 | $90,400 | $169,200 |
| 2021 | $2,753 | $225,400 | $74,800 | $150,600 |
| 2020 | $2,588 | $184,800 | $0 | $0 |
| 2019 | $2,037 | $168,400 | $0 | $0 |
| 2018 | $2,474 | $145,900 | $0 | $0 |
| 2017 | $2,129 | $141,300 | $0 | $0 |
| 2016 | $2,061 | $121,600 | $31,500 | $90,100 |
| 2015 | $2,445 | $115,800 | $30,000 | $85,800 |
| 2013 | $2,431 | $136,300 | $0 | $0 |
Property History
| Date | Event | Price | List to Sale | Price per Sq Ft | Prior Sale |
|---|---|---|---|---|---|
| 09/12/2025 09/12/25 | Price Changed | $350,000 | -7.9% | $203 / Sq Ft | |
| 08/06/2025 08/06/25 | Price Changed | $380,000 | -4.0% | $220 / Sq Ft | |
| 06/03/2025 06/03/25 | For Sale | $395,950 | +15.8% | $229 / Sq Ft | |
| 05/10/2021 05/10/21 | Sold | $342,000 | +6.9% | $198 / Sq Ft | View Prior Sale |
| 03/31/2021 03/31/21 | Pending | -- | -- | -- | |
| 03/24/2021 03/24/21 | For Sale | $320,000 | -- | $185 / Sq Ft |
Purchase History
| Date | Type | Sale Price | Title Company |
|---|---|---|---|
| Warranty Deed | $342,000 | Guardian Northwest Title | |
| Warranty Deed | $198,000 | Chicago Title Company Island | |
| Warranty Deed | -- | Chicago Title Company Island |
Mortgage History
| Date | Status | Loan Amount | Loan Type |
|---|---|---|---|
| Open | $273,600 | New Conventional | |
| Previous Owner | $158,400 | No Value Available | |
| Closed | $29,700 | No Value Available |
Source: Northwest Multiple Listing Service (NWMLS)
MLS Number: 2386848
APN: P106813
- 14835 Valley View Dr
- 17944 State Route 536
- 15445 Sunset Ln
- 801 Lincoln St
- 904 Garfield St
- 821 Garfield St
- 303 S Baker St
- 206 S Baker St
- 718 N 1st St
- 317 N 55th St Unit 27
- 317 N 55th St
- 217 E Division St
- 0 Xxxxx Unit NWM2418778
- 303 S 5th St
- 1024 N 8th St
- 820 N 8th St Unit A
- 1103 S 6th St
- 210 S 9th St
- 1201 E Fir St
- 15925 State Route 536
- 221 S 1st St
- 1725 Continental Place Unit D
- 1725 Continental Place Unit C
- 1316 Suite C E College Way
- 1310 Suite B E College Way E Unit C
- 1881 S Burlington Blvd
- 1420 Broad St
- 1315 N 18th St
- 1825 E Division St
- 260 E George Hopper Rd
- 1704 S Burlington Blvd
- 623 W Stevens Rd
- 2001 Henson Rd Unit 5
- 1660 S Walnut St
- 1011 S Laventure Rd
- 2107 N Laventure Rd
- 310 Cascade Place
- 175 Pump Dr
- 989 S Burlington Blvd
- 615 Peterson Rd
