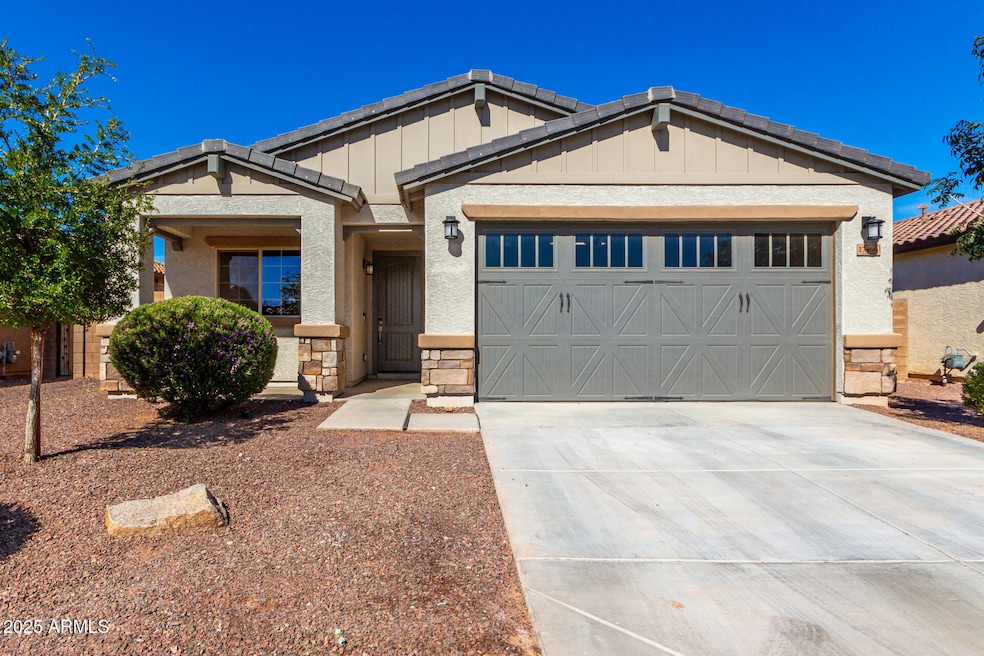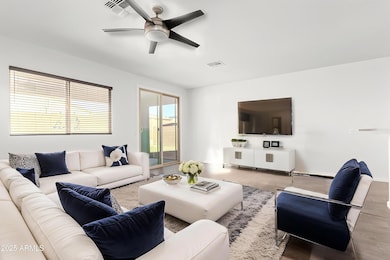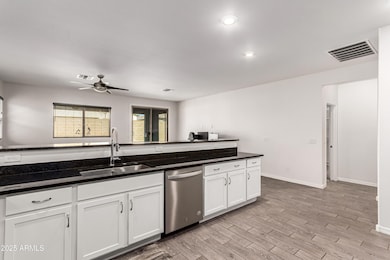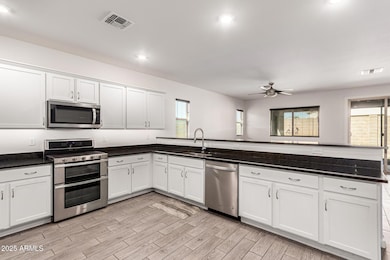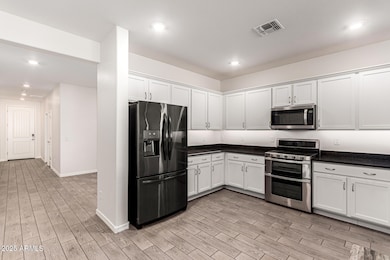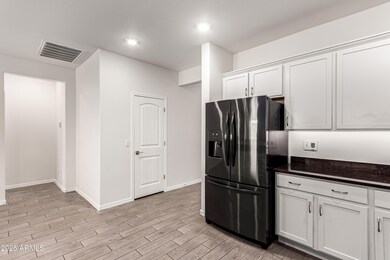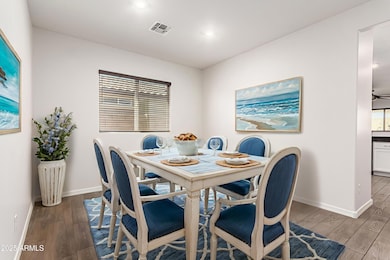17466 W Echo Ln Waddell, AZ 85355
Estimated payment $2,400/month
Highlights
- Granite Countertops
- 2 Car Direct Access Garage
- Dual Vanity Sinks in Primary Bathroom
- Covered Patio or Porch
- Double Pane Windows
- Breakfast Bar
About This Home
This home is a MUST SEE!!! Featuring a massive kitchen, 3 bedrooms, 3 baths plus a den! Two bedrooms have their own bathrooms! Inviting great room is perfect for creating lasting memories with loved ones. Cook up something special in the incredible oversized kitchen featuring white cabinetry, granite counters, SS appliances, recessed lighting, a pantry, and a breakfast bar made for morning chats. Primary retreat invites relaxation with plush carpet, dual sinks, and a walk-in closet. Behind double doors, you'll find a den that's perfect for your office, bedroom, flex room or whatever suits your fancy. Enjoy peaceful evenings in the serene backyard with a covered patio and plenty of space to make it your own, maybe even add that dream pool! This home is the one for you
Home Details
Home Type
- Single Family
Est. Annual Taxes
- $1,448
Year Built
- Built in 2020
Lot Details
- 5,900 Sq Ft Lot
- Desert faces the front of the property
- Block Wall Fence
- Sprinklers on Timer
HOA Fees
- $105 Monthly HOA Fees
Parking
- 2 Car Direct Access Garage
- Garage Door Opener
Home Design
- Wood Frame Construction
- Tile Roof
- Stone Exterior Construction
- Stucco
Interior Spaces
- 2,040 Sq Ft Home
- 1-Story Property
- Ceiling height of 9 feet or more
- Ceiling Fan
- Recessed Lighting
- Double Pane Windows
Kitchen
- Breakfast Bar
- Built-In Microwave
- Granite Countertops
Flooring
- Floors Updated in 2025
- Carpet
- Tile
Bedrooms and Bathrooms
- 3 Bedrooms
- Primary Bathroom is a Full Bathroom
- 3 Bathrooms
- Dual Vanity Sinks in Primary Bathroom
Schools
- Mountain View Elementary And Middle School
- Shadow Ridge High School
Utilities
- Central Air
- Heating System Uses Natural Gas
- High Speed Internet
- Cable TV Available
Additional Features
- No Interior Steps
- Covered Patio or Porch
Listing and Financial Details
- Tax Lot 147
- Assessor Parcel Number 502-11-639
Community Details
Overview
- Association fees include ground maintenance
- Granite Vista Association, Phone Number (602) 437-4777
- Granite Vista Phase 2E Subdivision
Recreation
- Community Playground
- Bike Trail
Map
Home Values in the Area
Average Home Value in this Area
Tax History
| Year | Tax Paid | Tax Assessment Tax Assessment Total Assessment is a certain percentage of the fair market value that is determined by local assessors to be the total taxable value of land and additions on the property. | Land | Improvement |
|---|---|---|---|---|
| 2025 | $1,437 | $19,695 | -- | -- |
| 2024 | $1,344 | $18,758 | -- | -- |
| 2023 | $1,344 | $31,850 | $6,370 | $25,480 |
| 2022 | $1,338 | $25,020 | $5,000 | $20,020 |
| 2021 | $78 | $750 | $750 | $0 |
| 2020 | $70 | $750 | $750 | $0 |
| 2019 | $54 | $408 | $408 | $0 |
Property History
| Date | Event | Price | List to Sale | Price per Sq Ft |
|---|---|---|---|---|
| 11/13/2025 11/13/25 | Price Changed | $412,500 | +3.1% | $202 / Sq Ft |
| 11/12/2025 11/12/25 | Pending | -- | -- | -- |
| 11/05/2025 11/05/25 | For Sale | $399,999 | -- | $196 / Sq Ft |
Purchase History
| Date | Type | Sale Price | Title Company |
|---|---|---|---|
| Warranty Deed | $322,640 | Stewart Ttl & Tr Of Phoenix |
Mortgage History
| Date | Status | Loan Amount | Loan Type |
|---|---|---|---|
| Open | $316,795 | Purchase Money Mortgage |
Source: Arizona Regional Multiple Listing Service (ARMLS)
MLS Number: 6942965
APN: 502-11-639
- 8552 N 175th Ln
- 8556 N 175th Ln
- 17421 W Las Palmaritas Dr
- 17421 Las Palmaritas Dr
- 17415 W Las Palmaritas Dr
- 17415 Las Palmaritas Dr
- 17288 W Laurie Ln
- 8623 N 176th Ln
- 17381 Las Palmaritas Dr
- 17381 W Las Palmaritas Dr
- 17445 W Las Palmaritas Dr
- 8627 N 176th Ln
- 17451 W Las Palmaritas Dr
- 8631 N 176th Ln
- 8272 N 174th Ln
- 8620 N 176th Ln
- 8635 N 176th Ln
- 8624 N 176th Ln
- 8255 N 173rd Ln
- 17253 W Echo Ln
