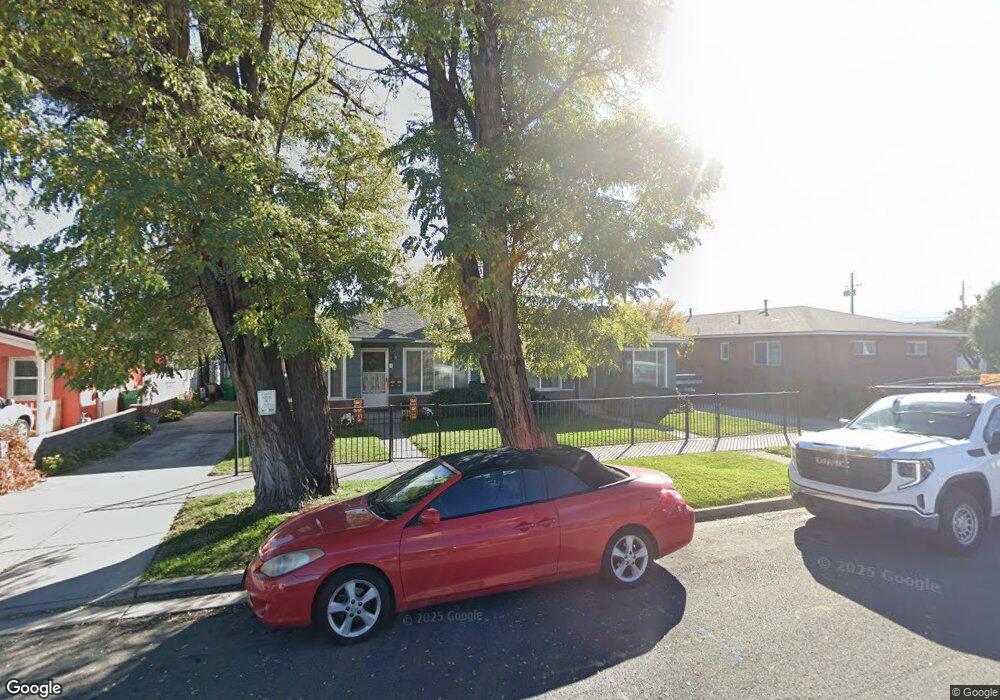1747 C St Sparks, NV 89431
Downtown Sparks NeighborhoodEstimated Value: $590,000 - $845,399
2
Beds
4
Baths
2,178
Sq Ft
$328/Sq Ft
Est. Value
About This Home
This home is located at 1747 C St, Sparks, NV 89431 and is currently estimated at $713,850, approximately $327 per square foot. 1747 C St is a home located in Washoe County with nearby schools including Robert Mitchell Elementary School, Sparks Middle School, and Sparks High School.
Ownership History
Date
Name
Owned For
Owner Type
Purchase Details
Closed on
Jan 8, 2021
Sold by
Berg Dale G and Berg Linda Lou
Bought by
Guittard Clark Martin and Guittard Cari Lynn
Current Estimated Value
Purchase Details
Closed on
Aug 21, 2009
Sold by
Okuniewicz 1747 Llc
Bought by
Berg Dale G and Berg Linda Lou
Home Financials for this Owner
Home Financials are based on the most recent Mortgage that was taken out on this home.
Original Mortgage
$138,904
Interest Rate
5.17%
Mortgage Type
Seller Take Back
Purchase Details
Closed on
Aug 4, 2005
Sold by
Okuniewicz Roger and Okuniewicz Jean Ann
Bought by
Okuniewicz 1747 Llc
Purchase Details
Closed on
Feb 11, 1998
Sold by
Okuniewicz Roger and Okuniewicz Jean Ann
Bought by
Okuniewicz Roger and Okuniewicz Jean Ann
Purchase Details
Closed on
Dec 27, 1994
Sold by
Sopher Vernetta
Bought by
Okuniewicz Roger and Okuniewicz Jean Ann
Home Financials for this Owner
Home Financials are based on the most recent Mortgage that was taken out on this home.
Original Mortgage
$100,000
Interest Rate
9.25%
Create a Home Valuation Report for This Property
The Home Valuation Report is an in-depth analysis detailing your home's value as well as a comparison with similar homes in the area
Home Values in the Area
Average Home Value in this Area
Purchase History
| Date | Buyer | Sale Price | Title Company |
|---|---|---|---|
| Guittard Clark Martin | $670,000 | Ticor Title Reno | |
| Berg Dale G | $174,000 | Ticor Title Reno | |
| Okuniewicz 1747 Llc | -- | -- | |
| Okuniewicz Roger | -- | -- | |
| Okuniewicz Roger | $125,000 | First Commercial Title Inc |
Source: Public Records
Mortgage History
| Date | Status | Borrower | Loan Amount |
|---|---|---|---|
| Previous Owner | Berg Dale G | $138,904 | |
| Previous Owner | Okuniewicz Roger | $100,000 | |
| Closed | Okuniewicz Roger | $30,000 |
Source: Public Records
Tax History Compared to Growth
Tax History
| Year | Tax Paid | Tax Assessment Tax Assessment Total Assessment is a certain percentage of the fair market value that is determined by local assessors to be the total taxable value of land and additions on the property. | Land | Improvement |
|---|---|---|---|---|
| 2025 | $1,459 | $76,052 | $49,000 | $27,052 |
| 2024 | $1,459 | $72,412 | $45,605 | $26,807 |
| 2023 | $2,065 | $69,544 | $46,305 | $23,239 |
| 2022 | $1,317 | $56,528 | $37,030 | $19,498 |
| 2021 | $1,256 | $52,708 | $33,530 | $19,178 |
| 2020 | $1,175 | $51,156 | $32,200 | $18,956 |
| 2019 | $1,124 | $45,994 | $28,000 | $17,994 |
| 2018 | $1,087 | $42,030 | $24,780 | $17,250 |
| 2017 | $1,049 | $40,633 | $23,800 | $16,833 |
| 2016 | $1,029 | $36,454 | $19,600 | $16,854 |
| 2015 | $1,032 | $31,683 | $14,840 | $16,843 |
| 2014 | $1,003 | $28,327 | $12,600 | $15,727 |
| 2013 | -- | $25,700 | $10,500 | $15,200 |
Source: Public Records
Map
Nearby Homes
