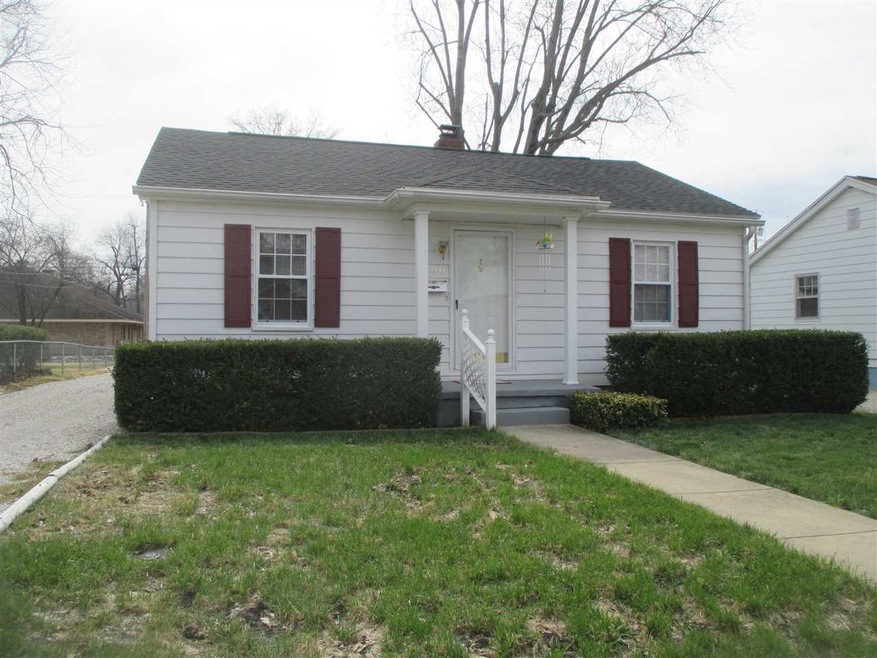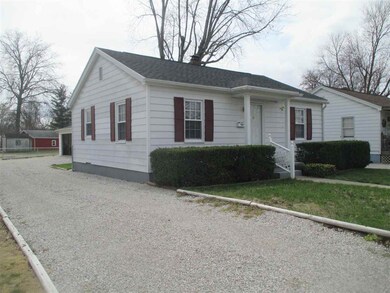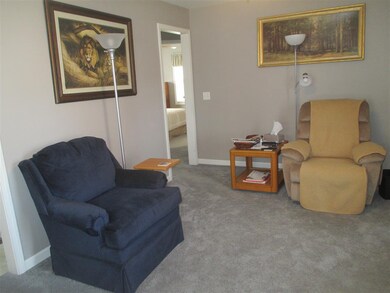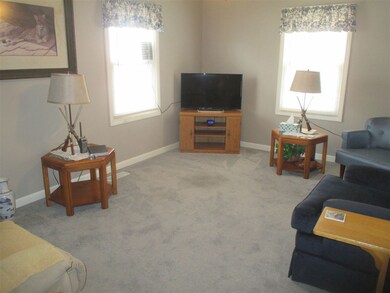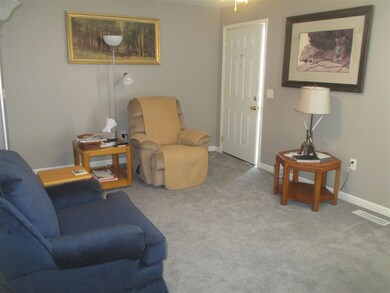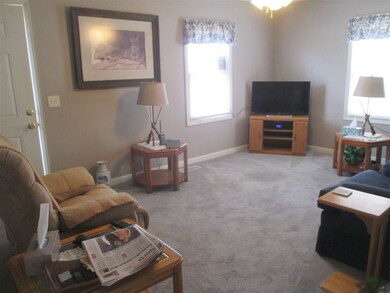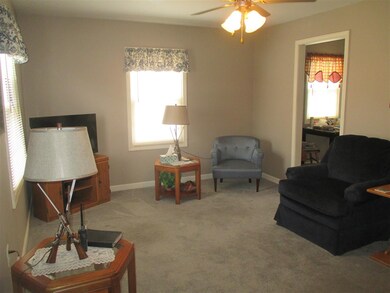
1747 E Delaware St Evansville, IN 47711
Highlights
- Ranch Style House
- Covered patio or porch
- Eat-In Kitchen
- North High School Rated A-
- 2.5 Car Detached Garage
- Landscaped
About This Home
As of February 2018What a great find, this home is as neat as can be. The home is 2 bedrooms, 1 bath with newer carpet, replacement windows, freshly painted and all window treatment goes with the home. The kitchen is equipped with electric range, refrigerator and lots of cabinets. Down stairs you will find a basement you could eat off the floors. The basement has the Beaver Basement Water Control System installed and has life time warranty which will be transferred to home owner. New Dehumidifier comes with the house. There are water pipes in the house. There is a second room downstairs could be used as rec room or office. To finish this dream home is an extra large detached garage with an extra workshop or man cave. The seller is offering a home warranty for the buyer's peace of mind. Don't let this one slip by.
Home Details
Home Type
- Single Family
Est. Annual Taxes
- $312
Year Built
- Built in 1945
Lot Details
- 6,098 Sq Ft Lot
- Lot Dimensions are 50 x 118
- Partially Fenced Property
- Chain Link Fence
- Landscaped
- Level Lot
Parking
- 2.5 Car Detached Garage
- Heated Garage
- Garage Door Opener
- Gravel Driveway
Home Design
- Ranch Style House
- Shingle Roof
- Vinyl Construction Material
Interior Spaces
- Ceiling Fan
- Washer Hookup
Kitchen
- Eat-In Kitchen
- Electric Oven or Range
Flooring
- Carpet
- Vinyl
Bedrooms and Bathrooms
- 2 Bedrooms
- 1 Full Bathroom
Unfinished Basement
- Basement Fills Entire Space Under The House
- Walk-Up Access
- Sump Pump
- Block Basement Construction
Home Security
- Storm Doors
- Fire and Smoke Detector
Utilities
- Forced Air Heating and Cooling System
- Heating System Uses Gas
- Cable TV Available
Additional Features
- Covered patio or porch
- Suburban Location
Listing and Financial Details
- Home warranty included in the sale of the property
- Assessor Parcel Number 82-06-21-013-033.019-027
Ownership History
Purchase Details
Home Financials for this Owner
Home Financials are based on the most recent Mortgage that was taken out on this home.Purchase Details
Home Financials for this Owner
Home Financials are based on the most recent Mortgage that was taken out on this home.Purchase Details
Home Financials for this Owner
Home Financials are based on the most recent Mortgage that was taken out on this home.Purchase Details
Home Financials for this Owner
Home Financials are based on the most recent Mortgage that was taken out on this home.Similar Homes in Evansville, IN
Home Values in the Area
Average Home Value in this Area
Purchase History
| Date | Type | Sale Price | Title Company |
|---|---|---|---|
| Warranty Deed | -- | Foreman Watson Land Title | |
| Warranty Deed | -- | -- | |
| Warranty Deed | -- | -- | |
| Warranty Deed | -- | -- |
Mortgage History
| Date | Status | Loan Amount | Loan Type |
|---|---|---|---|
| Open | $83,500 | New Conventional | |
| Closed | $83,460 | FHA | |
| Closed | $2,975 | Second Mortgage Made To Cover Down Payment | |
| Previous Owner | $76,338 | VA | |
| Previous Owner | $49,875 | New Conventional |
Property History
| Date | Event | Price | Change | Sq Ft Price |
|---|---|---|---|---|
| 02/26/2018 02/26/18 | Sold | $85,000 | -2.2% | $77 / Sq Ft |
| 01/21/2018 01/21/18 | Pending | -- | -- | -- |
| 09/27/2017 09/27/17 | For Sale | $86,900 | +17.6% | $79 / Sq Ft |
| 04/19/2016 04/19/16 | Sold | $73,900 | -1.3% | $67 / Sq Ft |
| 03/20/2016 03/20/16 | Pending | -- | -- | -- |
| 03/08/2016 03/08/16 | For Sale | $74,900 | +42.7% | $68 / Sq Ft |
| 12/19/2014 12/19/14 | Sold | $52,500 | -10.3% | $73 / Sq Ft |
| 11/18/2014 11/18/14 | Pending | -- | -- | -- |
| 04/22/2014 04/22/14 | For Sale | $58,500 | -- | $81 / Sq Ft |
Tax History Compared to Growth
Tax History
| Year | Tax Paid | Tax Assessment Tax Assessment Total Assessment is a certain percentage of the fair market value that is determined by local assessors to be the total taxable value of land and additions on the property. | Land | Improvement |
|---|---|---|---|---|
| 2024 | $574 | $68,700 | $9,500 | $59,200 |
| 2023 | $558 | $68,800 | $9,500 | $59,300 |
| 2022 | $474 | $65,300 | $9,500 | $55,800 |
| 2021 | $448 | $59,100 | $9,500 | $49,600 |
| 2020 | $432 | $59,200 | $9,500 | $49,700 |
| 2019 | $430 | $59,400 | $9,500 | $49,900 |
| 2018 | $524 | $59,600 | $9,500 | $50,100 |
| 2017 | $412 | $59,000 | $9,500 | $49,500 |
| 2016 | $400 | $59,200 | $9,500 | $49,700 |
| 2014 | $340 | $41,100 | $9,500 | $31,600 |
| 2013 | -- | $40,800 | $9,500 | $31,300 |
Agents Affiliated with this Home
-

Seller's Agent in 2018
Paula Haller
ERA FIRST ADVANTAGE REALTY, INC
(812) 305-3646
126 Total Sales
-

Buyer's Agent in 2018
John Horton
Keller Williams Capital Realty
(812) 518-0411
304 Total Sales
-

Seller's Agent in 2014
Bill Hitch
Midwest Land & Lifestyle, LLC
(812) 449-2915
113 Total Sales
Map
Source: Indiana Regional MLS
MLS Number: 201609105
APN: 82-06-21-013-033.019-027
- 1916 E Michigan St
- 1628 E Division St
- 401 E Delaware St
- 2209 E Franklin St
- 1500 E Indiana St
- 610 612 E Franklin St
- 1335 E Franklin St
- 15 N Kelsey Ave
- 1324 E Illinois St
- 1403 E Indiana St
- 1343 E Indiana St
- 1808 E Morgan Ave
- 1814 E Morgan Ave
- 1251 E Illinois St
- 1512 E Sycamore St
- 1303 E Indiana St
- 2174 E Eichel Ave
- 100 S Fairlawn Ave
- 1155 E Virginia St
- 1812 Hercules Ave
