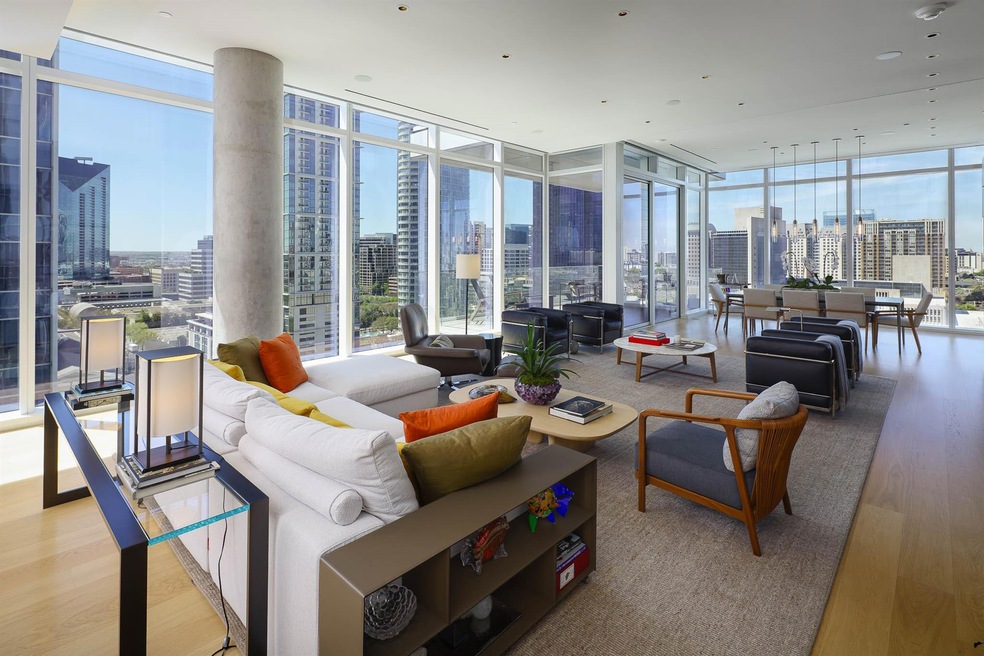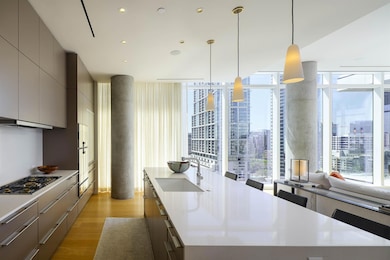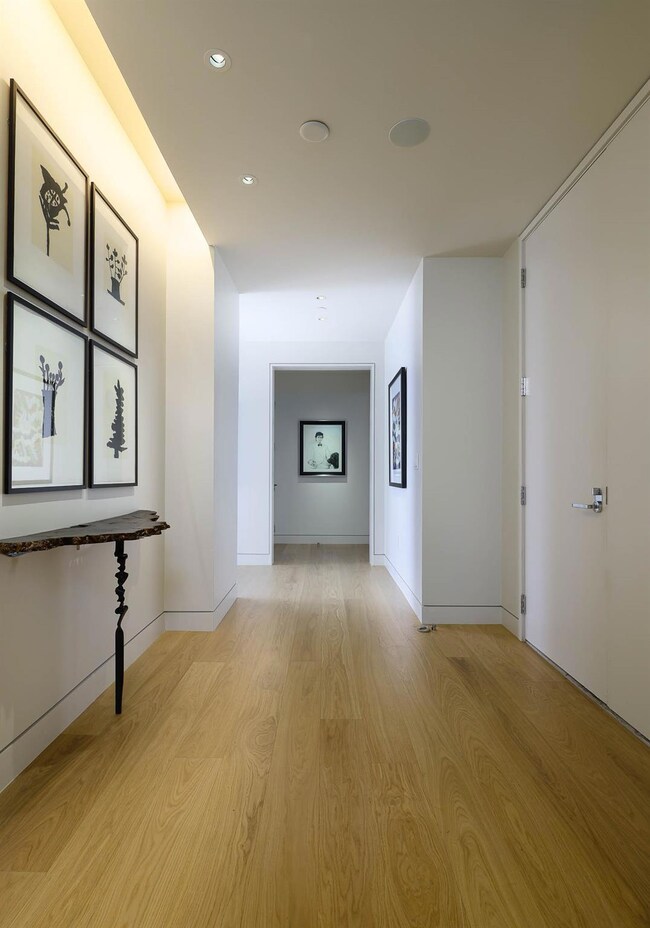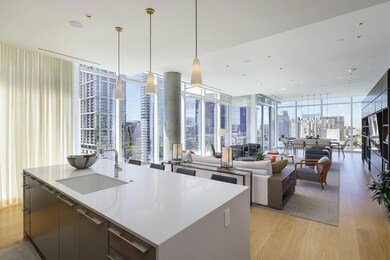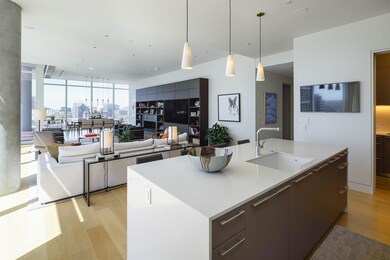1747 Leonard St Unit 1102 Dallas, TX 75201
Arts District NeighborhoodEstimated payment $37,813/month
Highlights
- Concierge
- Outdoor Pool
- Open Floorplan
- Fitness Center
- Built-In Refrigerator
- Contemporary Architecture
About This Home
Luxurious living in Hall Arts Residences in the heart of downtown Dallas.Unit 1102 offers the best in floorplan, finishout, and a beautiful northwest view of the city.The spacious entry leads to the custom designed expansive living area with fireplace and builtin tv and cabinetry, and opens to the kitchen and dining room as well as a beautiful terrace.The Bulthaup kitchen offers sleek cabinetry and a 5 burner Gaggenau range,steam oven, builtin refrigerator and center island with counterspace for barstools.An adjacent butler's pantry includes an additional sink, great storage, and a wine cooler. The primary bedroom has space for a sitting area and game table. The adjacent primary bath is a peaceful retreat with dual sinks, separate water closet, soaking tub and large shower.The walkin closet is separated into dual sides, each with ample hanging space,builtins and a center island. The entry foyer also leads to 2 additonal bedrooms,each with a beautiful view and ensuite bath.The spacious laundry room has great storage.3 assigned parking spaces and a storage unit are additonal amenities.The LEED certified building offers concierge, pool, 24 hour valet,fitness and more!
and See attached building amenities
Listing Agent
Compass RE Texas, LLC. Brokerage Phone: 214-537-5923 License #0364698 Listed on: 03/31/2025

Property Details
Home Type
- Condominium
Est. Annual Taxes
- $82,174
Year Built
- Built in 2017
Lot Details
- Dog Run
- Aluminum or Metal Fence
HOA Fees
- $5,352 Monthly HOA Fees
Parking
- 3 Car Attached Garage
- Assigned Parking
Home Design
- Contemporary Architecture
- Built-Up Roof
Interior Spaces
- 3,677 Sq Ft Home
- 1-Story Property
- Open Floorplan
- Wired For Sound
- Decorative Lighting
- Electric Fireplace
- Window Treatments
- Wood Flooring
Kitchen
- Built-In Gas Range
- Built-In Refrigerator
- Dishwasher
- Wine Cooler
- Kitchen Island
- Disposal
Bedrooms and Bathrooms
- 3 Bedrooms
- Walk-In Closet
- Double Vanity
Home Security
- Home Security System
- Security Lights
Accessible Home Design
- Accessible Elevator Installed
Outdoor Features
- Outdoor Pool
- Balcony
- Covered Patio or Porch
- Fire Pit
- Exterior Lighting
- Outdoor Storage
Schools
- Milam Elementary School
- North Dallas High School
Utilities
- Forced Air Zoned Heating and Cooling System
- Vented Exhaust Fan
- High Speed Internet
Listing and Financial Details
- Legal Lot and Block 1 / 530
- Assessor Parcel Number 00C06770000001102
Community Details
Overview
- Association fees include all facilities, management, insurance, ground maintenance, maintenance structure, security
- First Service Residential Association
- Arts Residences Subdivision
Amenities
- Concierge
- Community Mailbox
Recreation
- Fitness Center
- Community Pool
Security
- Security Guard
- Card or Code Access
- Carbon Monoxide Detectors
- Fire and Smoke Detector
- Fire Sprinkler System
Map
Home Values in the Area
Average Home Value in this Area
Tax History
| Year | Tax Paid | Tax Assessment Tax Assessment Total Assessment is a certain percentage of the fair market value that is determined by local assessors to be the total taxable value of land and additions on the property. | Land | Improvement |
|---|---|---|---|---|
| 2025 | $68,153 | $5,239,730 | $50,320 | $5,189,410 |
| 2024 | $68,153 | $3,676,640 | $41,930 | $3,634,710 |
| 2023 | $68,153 | $3,309,300 | $42,290 | $3,267,010 |
| 2022 | $101,593 | $4,063,090 | $42,290 | $4,020,800 |
| 2021 | $113,441 | $4,063,090 | $42,290 | $4,020,800 |
Property History
| Date | Event | Price | Change | Sq Ft Price |
|---|---|---|---|---|
| 03/31/2025 03/31/25 | For Sale | $4,850,000 | -- | $1,319 / Sq Ft |
Purchase History
| Date | Type | Sale Price | Title Company |
|---|---|---|---|
| Special Warranty Deed | -- | None Listed On Document | |
| Special Warranty Deed | -- | None Listed On Document | |
| Special Warranty Deed | -- | None Listed On Document |
Mortgage History
| Date | Status | Loan Amount | Loan Type |
|---|---|---|---|
| Previous Owner | $2,793,750 | New Conventional | |
| Previous Owner | $3,100,000 | Commercial |
Source: North Texas Real Estate Information Systems (NTREIS)
MLS Number: 20886402
APN: 00C06770000001102
- 1747 Leonard St Unit 2701
- 1747 Leonard St Unit 1901
- 1747 Leonard St Unit 903
- 1747 Leonard St Unit 2402
- 1747 Leonard St Unit 1402
- 1747 Leonard St Unit 2601
- 1747 Leonard St Unit 2401
- 1747 Leonard St Unit 2801
- 1747 Leonard St Unit 403
- 1918 N Olive St Unit 302
- 1717 Arts Plaza Unit 2303
- 1717 Arts Plaza Unit 1804
- 1717 Arts Plaza Unit 2107
- 1717 Arts Plaza Unit 2002
- 1717 Arts Plaza Unit 2112
- 1717 Arts Plaza Unit 1808
- 1918 Olive St Unit 2602
- 1918 Olive St Unit 1002
- 1918 Olive St Unit 3302
- 1918 Olive St Unit 2401
- 2611 Ross Ave
- 1801 N Pearl St Unit 3012
- 1801 N Pearl St Unit 2204
- 2025 Woodall Rodgers Fwy Unit 51
- 2121 Routh St
- 2120 N Olive St Unit 3106
- 2120 N Olive St Unit 2007
- 2120 N Olive St Unit 2001
- 2120 N Olive St Unit 2104
- 2607 Colby St
- 910 Texas St
- 2112 Boll St
- 2627 Live Oak St
- 350 N Saint Paul St
- 2502 Live Oak St Unit 309
- 1010 Allen St Unit 217B
- 350 N St Paul Unit 3010
- 2618 Thomas Ave Unit ID1019480P
- 2618 Thomas Ave
- 935 Liberty St
