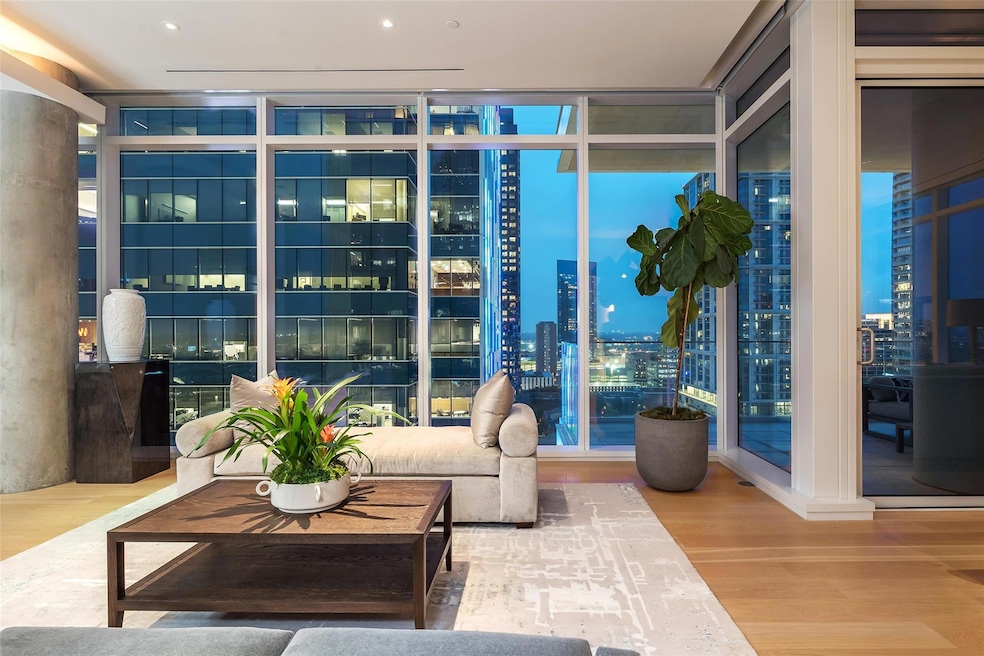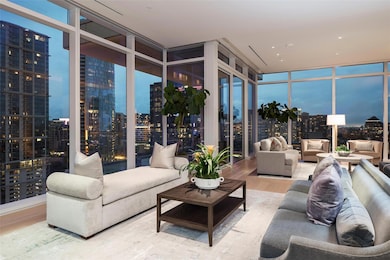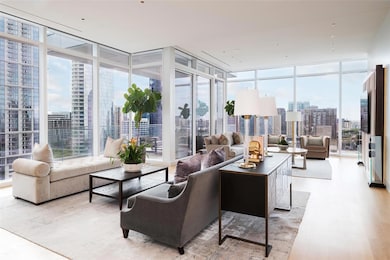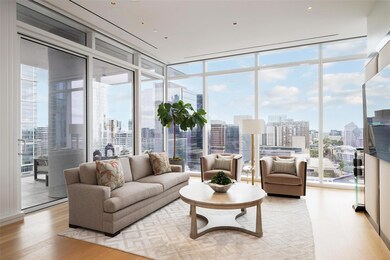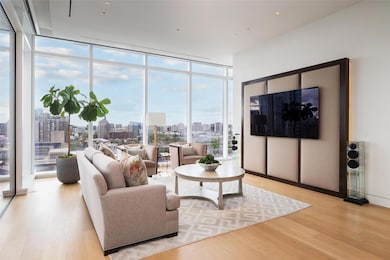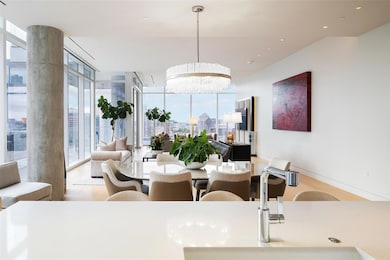1747 Leonard St Unit 1402 Dallas, TX 75201
Arts District NeighborhoodEstimated payment $36,838/month
Highlights
- Valet Parking
- Electric Gate
- Contemporary Architecture
- Heated Infinity Pool
- Built-In Refrigerator
- Marble Flooring
About This Home
Discover this highly sought after half floor residence, elegantly positioned in HALL Arts Residences. Commanding north-facing views seamlessly integrate the vibrant Performing Arts Center and the thriving Arts District. Expansive 11-foot ceilings and wall-to-wall windows create an airy ambiance. Butler’s pantry enhances the gourmet kitchen adorned with bulthaup cabinets and Gaggenau appliances. The primary bedroom is a sanctuary of modern elegance and the two guest bedrooms with ensuite baths are sequestered on the southern end of the home. Experience upscale living in one of the building's most desirable floor plans. Features: Ornare custom closet, designer wall coverings, bespoke built-ins. Amenities: wine storage, treatment room, dining room, catering kitchen, pet spa, fitness room, lap pool, spa, putting green, outdoor grill. Services: 24-7 concierge-valet, house car, community events. HALL Arts Hotel partnership. 3 Parking. 1 Storage.
Property Details
Home Type
- Condominium
Est. Annual Taxes
- $92,659
Year Built
- Built in 2020
Lot Details
- Dog Run
- Aluminum or Metal Fence
- Landscaped
- Sprinkler System
- Few Trees
- Garden
HOA Fees
- $5,352 Monthly HOA Fees
Parking
- 3 Car Attached Garage
- Enclosed Parking
- Electric Vehicle Home Charger
- Lighted Parking
- Garage Door Opener
- Electric Gate
- Guest Parking
- Deeded Parking
- Assigned Parking
Home Design
- Contemporary Architecture
- Built-Up Roof
- Concrete Siding
Interior Spaces
- 3,677 Sq Ft Home
- 1-Story Property
- Wired For Sound
- ENERGY STAR Qualified Windows
Kitchen
- Eat-In Kitchen
- Double Convection Oven
- Gas Cooktop
- Warming Drawer
- Microwave
- Built-In Refrigerator
- Ice Maker
- Dishwasher
- Wine Cooler
- Kitchen Island
- Disposal
Flooring
- Wood
- Stone
- Marble
- Ceramic Tile
Bedrooms and Bathrooms
- 3 Bedrooms
- Walk-In Closet
Home Security
- Prewired Security
- Security Lights
Accessible Home Design
- Accessible Bedroom
- Accessible Entrance
- Accessible Electrical and Environmental Controls
Eco-Friendly Details
- Energy-Efficient HVAC
- Energy-Efficient Insulation
- Energy-Efficient Thermostat
- Ventilation
- Air Purifier
Pool
- Heated Infinity Pool
- Heated Lap Pool
Outdoor Features
- Balcony
- Fire Pit
- Exterior Lighting
- Outdoor Storage
- Outdoor Gas Grill
Schools
- Milam Elementary School
- North Dallas High School
Utilities
- Air Filtration System
- Zoned Heating and Cooling
- Vented Exhaust Fan
- Power Generator
- High Speed Internet
- Cable TV Available
Listing and Financial Details
- Legal Lot and Block 1 / 530
- Assessor Parcel Number 00C06770000001402
Community Details
Overview
- Association fees include all facilities, management, insurance, ground maintenance, maintenance structure, security
- First Service Residential Association
- Hall Arts Residences Subdivision
Amenities
- Valet Parking
- Community Mailbox
Pet Policy
- Pet Restriction
Security
- Security Guard
- Card or Code Access
- Carbon Monoxide Detectors
- Fire and Smoke Detector
- Fire Sprinkler System
- Firewall
Map
Home Values in the Area
Average Home Value in this Area
Tax History
| Year | Tax Paid | Tax Assessment Tax Assessment Total Assessment is a certain percentage of the fair market value that is determined by local assessors to be the total taxable value of land and additions on the property. | Land | Improvement |
|---|---|---|---|---|
| 2025 | $92,659 | $5,239,730 | $50,320 | $5,189,410 |
| 2024 | $92,659 | $3,862,340 | $41,930 | $3,820,410 |
| 2023 | $81,038 | $3,309,300 | $42,290 | $3,267,010 |
| 2022 | $82,745 | $3,309,300 | $42,290 | $3,267,010 |
| 2021 | $92,395 | $3,309,300 | $42,290 | $3,267,010 |
Property History
| Date | Event | Price | Change | Sq Ft Price |
|---|---|---|---|---|
| 04/15/2025 04/15/25 | For Sale | $4,500,000 | -- | $1,224 / Sq Ft |
Source: North Texas Real Estate Information Systems (NTREIS)
MLS Number: 20903467
APN: 00C06770000001402
- 1747 Leonard St Unit 2701
- 1747 Leonard St Unit 1901
- 1747 Leonard St Unit 903
- 1747 Leonard St Unit 2402
- 1747 Leonard St Unit 2601
- 1747 Leonard St Unit 1102
- 1747 Leonard St Unit 2401
- 1747 Leonard St Unit 2801
- 1747 Leonard St Unit 403
- 1918 N Olive St Unit 302
- 1717 Arts Plaza Unit 2303
- 1717 Arts Plaza Unit 1804
- 1717 Arts Plaza Unit 2107
- 1717 Arts Plaza Unit 2002
- 1717 Arts Plaza Unit 2112
- 1717 Arts Plaza Unit 1808
- 1918 Olive St Unit 2602
- 1918 Olive St Unit 1002
- 1918 Olive St Unit 3302
- 1918 Olive St Unit 2401
- 2611 Ross Ave
- 1801 N Pearl St Unit 3012
- 1801 N Pearl St Unit 2204
- 2025 Woodall Rodgers Fwy Unit 51
- 2121 Routh St
- 2120 N Olive St Unit 3106
- 2120 N Olive St Unit 2007
- 2120 N Olive St Unit 2001
- 2120 N Olive St Unit 2104
- 2607 Colby St
- 910 Texas St
- 2112 Boll St
- 2627 Live Oak St
- 350 N Saint Paul St
- 2502 Live Oak St Unit 309
- 1010 Allen St Unit 217B
- 350 N St Paul Unit 3010
- 2618 Thomas Ave Unit ID1019480P
- 2618 Thomas Ave
- 935 Liberty St
