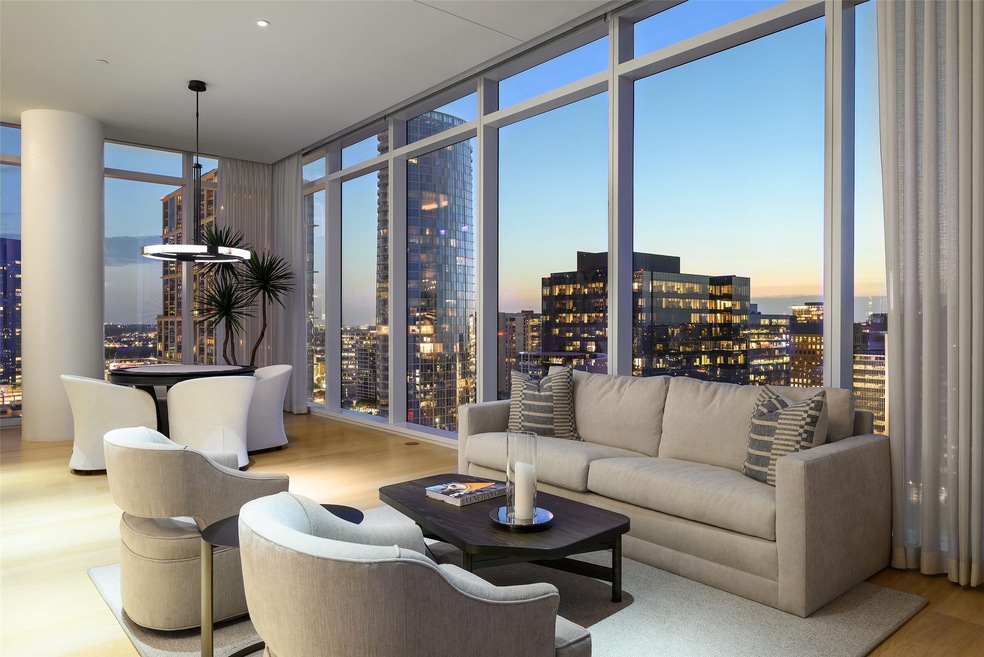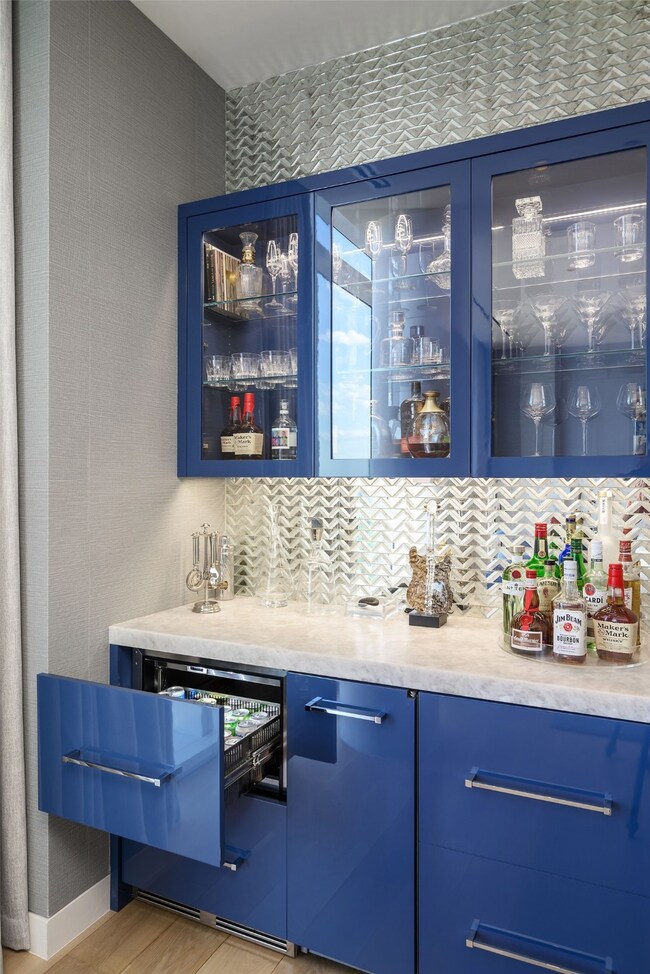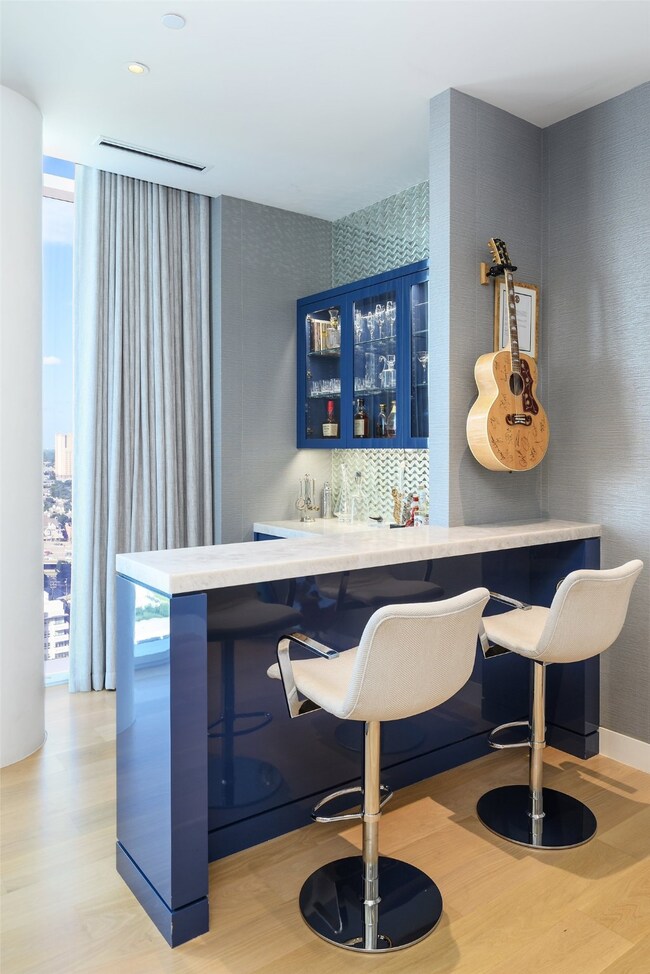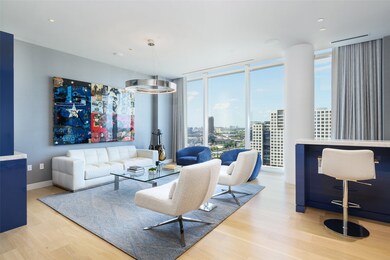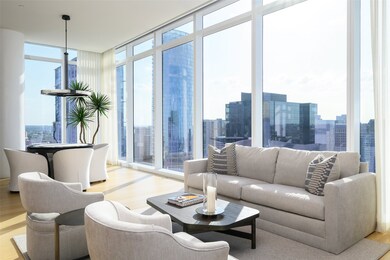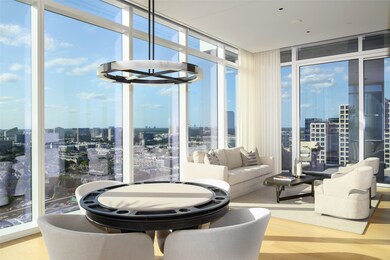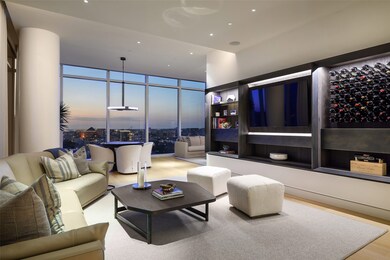Hall Arts Residences 1747 Leonard St Unit 1901 Dallas, TX 75201
Arts District NeighborhoodEstimated payment $44,023/month
Highlights
- Valet Parking
- Fitness Center
- New Construction
- Golf Course Community
- Heated Infinity Pool
- Electric Gate
About This Home
Thoughtfully reimagined condo at prestigious HALL Arts Residences. Superior craftsmanship and custom features, create a gem in the heart of the vibrant Dallas Arts District. Floor to ceiling windows offer natural light throughout. Enter the home to an artful lounge fitted with a bar including two integrated refrigerator drawers providing the ultimate convenience for entertaining, hardwoods and TV console. The Great room with 270-degree skyline views: Built-in dividing wall with wine storage. Kitchen boasts bulthaup cabinets with drawer system and Gaggenau appliance package. Butler’s pantry: SieMatic cabinets, coffee station, designer backsplash, second dishwasher and sink. Sanctuary of a primary suite with hardwoods, his and hers California Closets. Refined powder room. Guest bedrooms: custom closets. Utility room: organization system. Features: Venetian plaster, bespoke wallpapers, custom drapery, Control 4 system, designer light fixtures, Lutron lighting, Sonos AV system, power at the parking spots. A statement of luxury. Amenities: wine storage, treatment room, dining room, catering kitchen, pet spa, fitness room, lap pool, spa, putting green, outdoor grill. Services: 24 7 concierge valet, house car, community events. HALL Arts Hotel partnership. 3 Parking. 1 Storage.
Listing Agent
Briggs Freeman Sotheby's Int'l Brokerage Phone: 214-263-4065 License #0596827 Listed on: 06/27/2025

Co-Listing Agent
Briggs Freeman Sotheby's Int'l Brokerage Phone: 214-263-4065 License #0581125
Property Details
Home Type
- Condominium
Est. Annual Taxes
- $94,122
Year Built
- Built in 2020 | New Construction
Lot Details
- Dog Run
- Aluminum or Metal Fence
- Landscaped
- Sprinkler System
- Few Trees
- Garden
HOA Fees
- $6,691 Monthly HOA Fees
Parking
- 3 Car Attached Garage
- Enclosed Parking
- Electric Vehicle Home Charger
- Lighted Parking
- Garage Door Opener
- Electric Gate
- Deeded Parking
- Assigned Parking
Home Design
- Contemporary Architecture
- Built-Up Roof
- Concrete Siding
Interior Spaces
- 4,597 Sq Ft Home
- 1-Story Property
- Open Floorplan
- Wired For Sound
- Decorative Lighting
- ENERGY STAR Qualified Windows
- Window Treatments
Kitchen
- Eat-In Kitchen
- Double Convection Oven
- Electric Oven
- Gas Cooktop
- Warming Drawer
- Microwave
- Built-In Refrigerator
- Ice Maker
- Dishwasher
- Wine Cooler
- Kitchen Island
- Disposal
Flooring
- Wood
- Stone
- Marble
- Ceramic Tile
Bedrooms and Bathrooms
- 3 Bedrooms
- Walk-In Closet
Laundry
- Laundry in Utility Room
- Electric Dryer Hookup
Home Security
- Prewired Security
- Security Lights
- Security Gate
Accessible Home Design
- Accessible Elevator Installed
- ADA Compliant
- Accessible Entrance
Eco-Friendly Details
- Energy-Efficient HVAC
- Energy-Efficient Insulation
- Energy-Efficient Thermostat
- Ventilation
- Air Purifier
Pool
- Heated Infinity Pool
- Heated Lap Pool
Outdoor Features
- Balcony
- Deck
- Covered Patio or Porch
- Terrace
- Fire Pit
- Exterior Lighting
- Outdoor Gas Grill
Schools
- Milam Elementary School
- North Dallas High School
Utilities
- Air Filtration System
- Zoned Heating and Cooling
- Vented Exhaust Fan
- Power Generator
- High Speed Internet
- Cable TV Available
Listing and Financial Details
- Legal Lot and Block 1 / 530
- Assessor Parcel Number 00C06770000001901
Community Details
Overview
- Association fees include all facilities, management, insurance, ground maintenance, maintenance structure, pest control, security
- Worth Ross Management Co Association
- Arts Residences Condo Subdivision
Amenities
- Valet Parking
- Community Mailbox
Recreation
- Golf Course Community
- Fitness Center
- Community Pool
Pet Policy
- Pets Allowed with Restrictions
Security
- Security Guard
- Card or Code Access
- Carbon Monoxide Detectors
- Fire and Smoke Detector
- Fire Sprinkler System
- Firewall
Map
About Hall Arts Residences
Home Values in the Area
Average Home Value in this Area
Tax History
| Year | Tax Paid | Tax Assessment Tax Assessment Total Assessment is a certain percentage of the fair market value that is determined by local assessors to be the total taxable value of land and additions on the property. | Land | Improvement |
|---|---|---|---|---|
| 2025 | $94,122 | $5,286,550 | $62,890 | $5,223,660 |
| 2024 | $94,122 | $4,251,870 | $52,410 | $4,199,460 |
| 2023 | $93,410 | $4,137,300 | $52,770 | $4,084,530 |
| 2022 | $103,448 | $4,137,300 | $52,770 | $4,084,530 |
| 2021 | $115,513 | $4,137,300 | $52,770 | $4,084,530 |
Property History
| Date | Event | Price | List to Sale | Price per Sq Ft |
|---|---|---|---|---|
| 06/27/2025 06/27/25 | For Sale | $5,595,000 | -- | $1,217 / Sq Ft |
Purchase History
| Date | Type | Sale Price | Title Company |
|---|---|---|---|
| Special Warranty Deed | -- | None Listed On Document |
Source: North Texas Real Estate Information Systems (NTREIS)
MLS Number: 20983426
APN: 00C06770000001901
- 1747 Leonard St Unit 2701
- 1747 Leonard St Unit 403
- 1747 Leonard St Unit 903
- Residence 04A Plan at Hall Arts Residences
- Residence 07A Plan at Hall Arts Residences
- 1747 Leonard St Unit 2402
- Residence 08A Plan at Hall Arts Residences
- Residence 06B Plan at Hall Arts Residences
- Residence 07C Plan at Hall Arts Residences
- Residence 06A Plan at Hall Arts Residences
- 1747 Leonard St Unit 2201
- Gallery Penthouse Plan at Hall Arts Residences
- Sky Terrace Penthouse Plan at Hall Arts Residences
- Residence 06C Plan at Hall Arts Residences
- 1747 Leonard St Unit 2601
- 1747 Leonard St Unit 802
- 1918 Olive St Unit 1201
- 1918 Olive St Unit 1603
- 1918 Olive St Unit 202
- 1918 Olive St Unit 3402
- 1801 N Pearl St Unit 3012
- 1801 N Pearl St Unit 2204
- 2611 Ross Ave
- 1918 Olive St Unit 1603
- 2400 Bryan St
- 2025 Woodall Rodgers Fwy Unit 51
- 2121 Routh St
- 2607 Colby St
- 2112 Boll St
- 910 Texas St
- 350 N Saint Paul St
- 2627 Live Oak St
- 2502 Live Oak St Unit 116
- 2502 Live Oak St Unit 235
- 350 N St Paul Unit 3010
- 2618 Thomas Ave Unit ID1019480P
- 1010 Allen St Unit 229B
- 1010 Allen St Unit 217B
- 2618 Thomas Ave
- 400 N Ervay St
