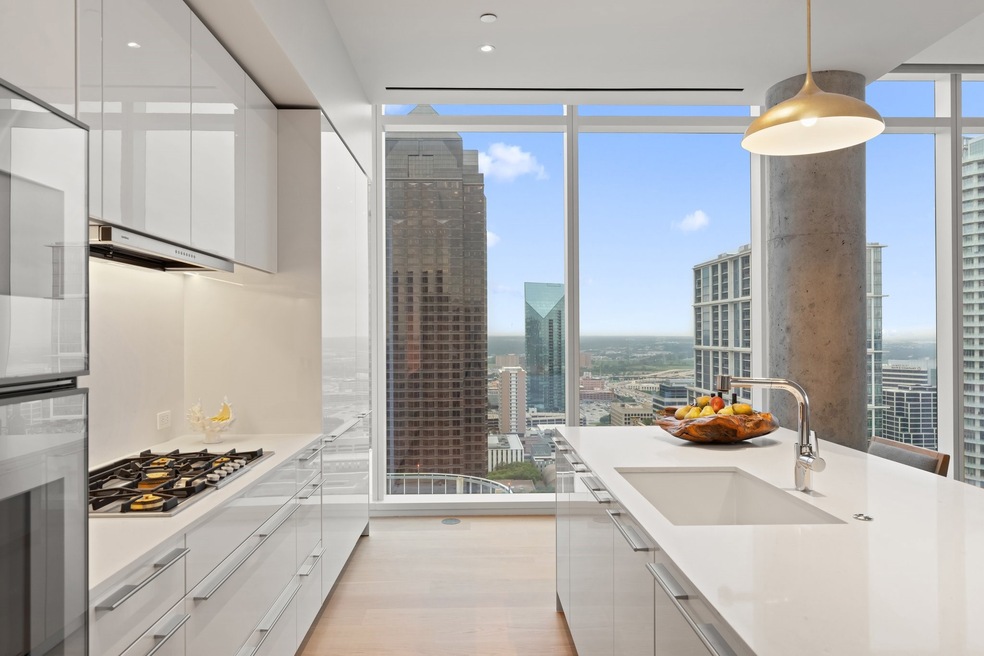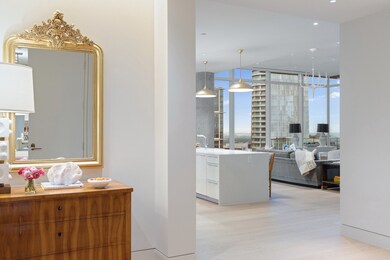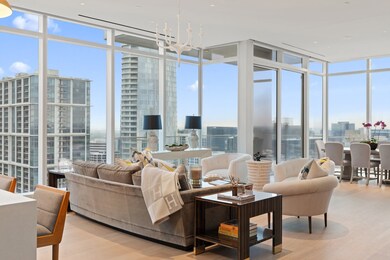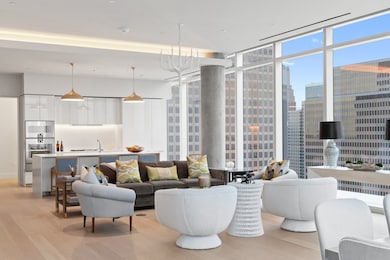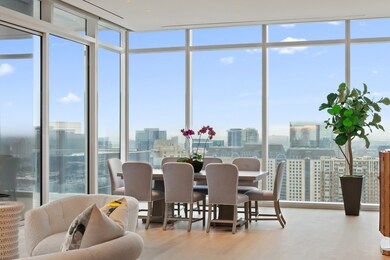Hall Arts Residences 1747 Leonard St Unit 2402 Dallas, TX 75201
Arts District NeighborhoodEstimated payment $37,817/month
Highlights
- Valet Parking
- Fitness Center
- New Construction
- Golf Course Community
- Heated Infinity Pool
- Electric Gate
About This Home
Upon arrival, one is welcomed by the iconic Dallas skyline in this newly constructed sub-penthouse within the Masterpiece Collection. Artfully designed it sets the tone for urban sophistication. With 3-bedrooms and 3.5 baths this home offers a rare opportunity to reside in Dallas’s most luxurious and exclusive high-rise in the heart of the Dallas Arts District. The oversized butler’s pantry, white oak hardwood floors throughout the home, gracious 11’ ceilings with floor-to-ceiling windows and electric Lutron shades provide a front-row seat to sweeping views. Featuring the highest quality finishes, including bulthaup kitchens, Gaggenau appliances and Dornbracht fixtures. The sequestered primary bedroom features a spa inspired bathroom showcasing a “Tea-for-Two” Kohler bathtub, dual sinks, built in medicine cabinets and generous walk-in closet. Amenities include on-site concierge services, 24-7 valet, house car service, private wine storage, fitness studio, dog spa and serene treatment room. The resort-style infinity edge lap pool, putting green, gas grill and fire pits create an outdoor oasis. HALL Arts Residences is Gold LEED rated and prioritizes health as a WELL Certified residence.
Property Details
Home Type
- Condominium
Year Built
- Built in 2024 | New Construction
Lot Details
- Dog Run
- Aluminum or Metal Fence
- Landscaped
- Sprinkler System
- Few Trees
- Garden
HOA Fees
- $5,352 Monthly HOA Fees
Parking
- 2 Car Attached Garage
- Enclosed Parking
- Electric Vehicle Home Charger
- Lighted Parking
- Garage Door Opener
- Electric Gate
- Guest Parking
- Deeded Parking
- Assigned Parking
Home Design
- Contemporary Architecture
- Built-Up Roof
- Concrete Siding
Interior Spaces
- 3,677 Sq Ft Home
- 1-Story Property
- Open Floorplan
- Wired For Sound
Kitchen
- Eat-In Kitchen
- Double Convection Oven
- Electric Oven
- Gas Cooktop
- Warming Drawer
- Microwave
- Built-In Refrigerator
- Ice Maker
- Dishwasher
- Wine Cooler
- Kitchen Island
- Disposal
Flooring
- Wood
- Stone
- Marble
- Ceramic Tile
Bedrooms and Bathrooms
- 3 Bedrooms
- Walk-In Closet
Laundry
- Laundry in Utility Room
- Electric Dryer Hookup
Home Security
- Prewired Security
- Security Lights
Accessible Home Design
- Accessible Elevator Installed
- ADA Compliant
- Accessible Entrance
Pool
- Heated Infinity Pool
- Heated Lap Pool
Outdoor Features
- Balcony
- Deck
- Covered Patio or Porch
- Fire Pit
- Exterior Lighting
- Outdoor Gas Grill
Schools
- Milam Elementary School
- North Dallas High School
Utilities
- Zoned Heating and Cooling
- Vented Exhaust Fan
- Power Generator
- High Speed Internet
- Cable TV Available
Listing and Financial Details
- Legal Lot and Block 1 / 530
- Assessor Parcel Number 00C06770000002402
Community Details
Overview
- Association fees include all facilities, management, insurance, ground maintenance, maintenance structure, pest control, security
- Worth Ross Management Co Association
- Arts Residences Condo Subdivision
Amenities
- Valet Parking
- Community Mailbox
Recreation
- Golf Course Community
- Fitness Center
- Community Pool
Pet Policy
- Pets Allowed with Restrictions
Security
- Security Guard
- Card or Code Access
- Carbon Monoxide Detectors
- Fire and Smoke Detector
- Fire Sprinkler System
- Firewall
Map
About Hall Arts Residences
Home Values in the Area
Average Home Value in this Area
Tax History
| Year | Tax Paid | Tax Assessment Tax Assessment Total Assessment is a certain percentage of the fair market value that is determined by local assessors to be the total taxable value of land and additions on the property. | Land | Improvement |
|---|---|---|---|---|
| 2025 | $64,828 | $4,120,000 | $50,320 | $4,069,680 |
| 2024 | $64,828 | $2,702,240 | $41,930 | $2,660,310 |
| 2023 | $64,828 | $2,573,900 | $42,290 | $2,531,610 |
| 2022 | $64,357 | $2,573,900 | $42,290 | $2,531,610 |
| 2021 | $71,863 | $2,573,900 | $42,290 | $2,531,610 |
Property History
| Date | Event | Price | List to Sale | Price per Sq Ft |
|---|---|---|---|---|
| 05/02/2025 05/02/25 | For Sale | $5,150,000 | -- | $1,401 / Sq Ft |
Source: North Texas Real Estate Information Systems (NTREIS)
MLS Number: 20920323
APN: 00C06770000002402
- 1747 Leonard St Unit 2701
- 1747 Leonard St Unit 903
- 1747 Leonard St Unit 2201
- 1747 Leonard St Unit 1901
- 1747 Leonard St Unit 2601
- 1747 Leonard St Unit 802
- 1918 Olive St Unit 4202
- 1918 Olive St Unit 1603
- 1918 Olive St Unit 202
- 1918 Olive St Unit 502
- 1918 Olive St Unit 701
- 1918 Olive St Unit 2401
- 1717 Arts Plaza Unit 1804
- 1717 Arts Plaza Unit 1810
- 1717 Arts Plaza Unit 2107
- 1717 Arts Plaza Unit 2204
- 1717 Arts Plaza Unit 1915
- 1717 Arts Plaza Unit 2112
- 1717 Arts Plaza Unit 2202
- 2502 Live Oak St Unit 236
- 1801 N Pearl St Unit 2204
- 1801 N Pearl St Unit 3012
- 2611 Ross Ave
- 1918 Olive St Unit 1603
- 1717 Arts Plaza Unit 1810
- 2400 Bryan St
- 2025 Woodall Rodgers Fwy Unit 51
- 2120 N Olive St Unit 1007
- 2120 N Olive St Unit 3106
- 2120 N Olive St Unit 3104
- 2120 N Olive St Unit 3001
- 2121 Routh St
- 2607 Colby St
- 2112 Boll St
- 910 Texas St
- 350 N Saint Paul St
- 2608 Thomas Ave Unit 8
- 2627 Live Oak St
- 2502 Live Oak St Unit 116
- 2502 Live Oak St Unit 203
