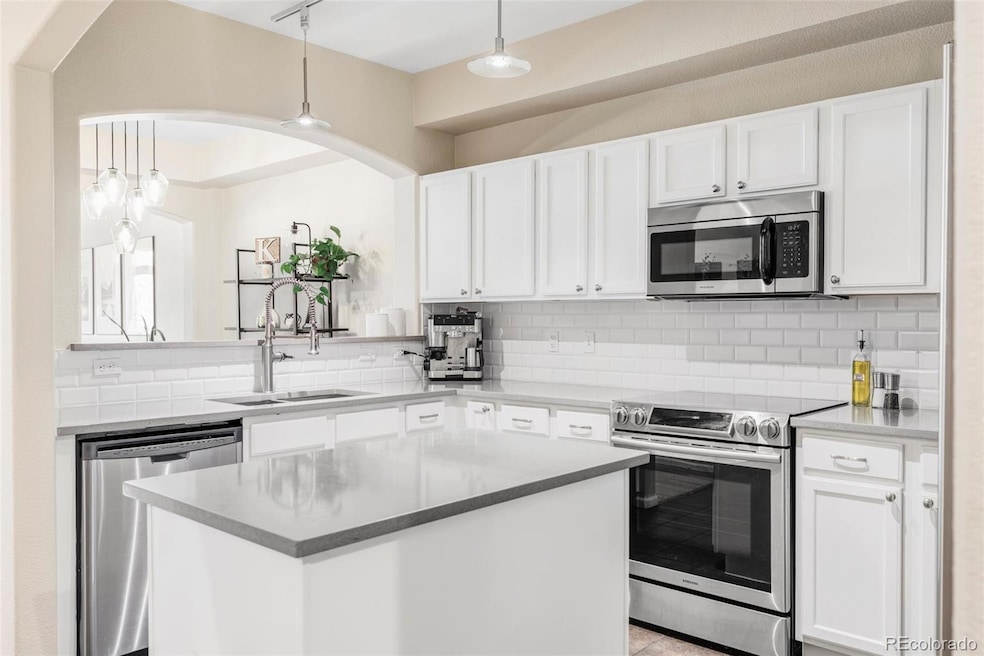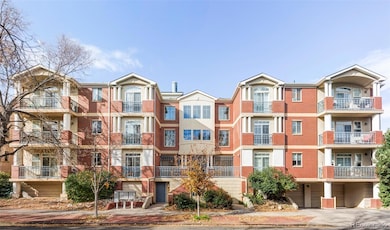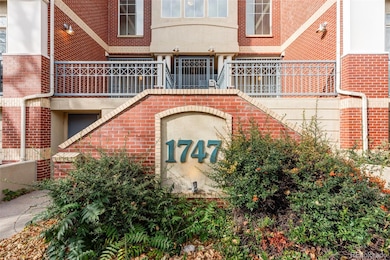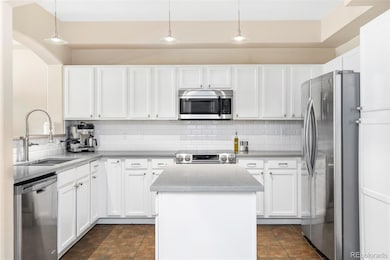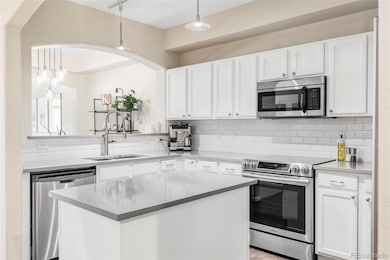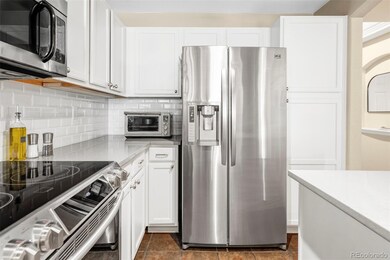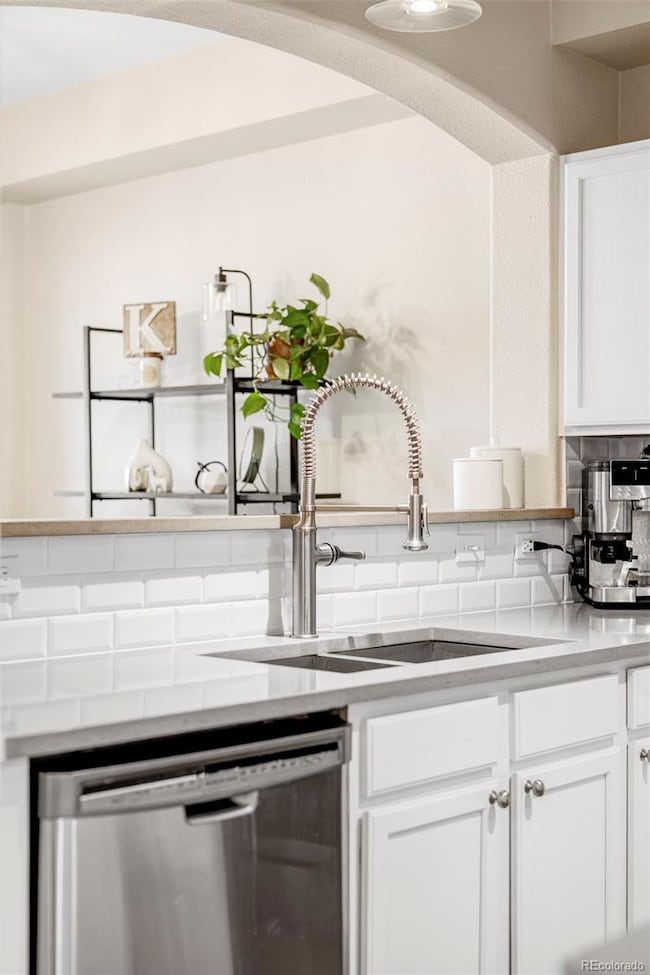1747 N Washington St Unit C206 Denver, CO 80203
Uptown NeighborhoodEstimated payment $3,201/month
Highlights
- Primary Bedroom Suite
- Gated Community
- Elevator
- East High School Rated A
- End Unit
- Bike Room
About This Home
OPEN HOUSE 11/15 Saturday @12-2pm Welcome to this sophisticated modern condo, with views of the Denver skyline from the heart of the popular Uptown neighborhood. As you enter, the soaring ceilings and rich natural hardwood floors create a warm and inviting atmosphere. The expansive west-facing terrace floods the space with natural light, enhancing the home's open and airy feel. –--- The open-concept design seamlessly connects the kitchen, dining room, and living room, making it perfect for both lively gatherings and quiet evenings. The kitchen is a modern delight, featuring bright white cabinets, stylish quartz countertops, updated lighting fixtures, and sleek stainless-steel appliances. The kitchen and dining room seamlessly extend into the living room, where a cozy brick fireplace adds warmth and ambiance to every meal and conversation. –--- The primary ensuite is a true retreat, featuring a spacious bedroom, an oversized bathroom with an expansive vanity of sophisticated quartz counters, and an oversized walk-in closet with ample storage. –--- The second bedroom is large enough for a king bed or perfect as a home gym, office or nurser. It is complemented with a full ensuite bathroom. Across from the second suite, is the oversized in-unit laundry room with abundant storage. –--- Enjoy the luxury of being in the heart of the city with local restaurants, charming coffee shops, and multiple fitness studios just a couple of blocks away. This residence offers a lifestyle of convenience and sophistication! ––--- Highlighted features: IN-UNIT LAUNDRY, REAL hardwood flooring, renovated primary bathroom ensuite, new kitchen counters, fresh paint, new lighting fixtures, this condo exudes modern elegance. Reserved parking in a heated garage adds a level of convenience, making every arrival stress-free.
Listing Agent
Five Four Real Estate, LLC Brokerage Email: brynn@cohomeorinvest.com,802-522-8944 License #100094461 Listed on: 11/07/2025
Co-Listing Agent
Five Four Real Estate, LLC Brokerage Email: brynn@cohomeorinvest.com,802-522-8944 License #100069710
Property Details
Home Type
- Condominium
Est. Annual Taxes
- $2,377
Year Built
- Built in 1998
Lot Details
- End Unit
HOA Fees
- $505 Monthly HOA Fees
Parking
- 1 Car Attached Garage
- Heated Garage
Home Design
- Entry on the 2nd floor
- Brick Exterior Construction
- Frame Construction
- Composition Roof
- Wood Siding
Interior Spaces
- 1,184 Sq Ft Home
- 1-Story Property
- Living Room
- Dining Room
- Laundry Room
Bedrooms and Bathrooms
- 2 Main Level Bedrooms
- Primary Bedroom Suite
- En-Suite Bathroom
- 2 Full Bathrooms
Schools
- Wyatt Elementary School
- Bruce Randolph Middle School
- East High School
Utilities
- Forced Air Heating and Cooling System
- Heating System Uses Natural Gas
Listing and Financial Details
- Exclusions: Seller's Personal Property
- Coming Soon on 11/13/25
- Assessor Parcel Number 2349-14-059
Community Details
Overview
- Association fees include reserves, insurance, ground maintenance, maintenance structure, security, sewer, water
- Rowcal Association, Phone Number (303) 459-4919
- Low-Rise Condominium
- Capitol Hill Subdivision
- Community Parking
Amenities
- Elevator
- Bike Room
- Community Storage Space
Security
- Resident Manager or Management On Site
- Gated Community
Map
Home Values in the Area
Average Home Value in this Area
Tax History
| Year | Tax Paid | Tax Assessment Tax Assessment Total Assessment is a certain percentage of the fair market value that is determined by local assessors to be the total taxable value of land and additions on the property. | Land | Improvement |
|---|---|---|---|---|
| 2024 | $2,377 | $30,010 | $1,690 | $28,320 |
| 2023 | $2,325 | $30,010 | $1,690 | $28,320 |
| 2022 | $2,437 | $30,640 | $3,880 | $26,760 |
| 2021 | $2,352 | $31,520 | $3,990 | $27,530 |
| 2020 | $2,313 | $31,170 | $3,990 | $27,180 |
| 2019 | $2,248 | $31,170 | $3,990 | $27,180 |
| 2018 | $2,158 | $27,900 | $2,770 | $25,130 |
| 2017 | $2,152 | $27,900 | $2,770 | $25,130 |
| 2016 | $2,083 | $25,540 | $2,499 | $23,041 |
| 2015 | $1,995 | $25,540 | $2,499 | $23,041 |
| 2014 | $1,453 | $17,500 | $2,221 | $15,279 |
Purchase History
| Date | Type | Sale Price | Title Company |
|---|---|---|---|
| Warranty Deed | $359,000 | Prestige Title & Escrow | |
| Warranty Deed | $150,000 | Fntc | |
| Warranty Deed | $257,620 | Fidelity National Title Insu | |
| Warranty Deed | $266,000 | Stewart Title Of Colorado | |
| Warranty Deed | $250,000 | National Title Colorado | |
| Warranty Deed | $189,770 | -- |
Mortgage History
| Date | Status | Loan Amount | Loan Type |
|---|---|---|---|
| Open | $341,050 | New Conventional | |
| Previous Owner | $142,500 | New Conventional | |
| Previous Owner | $244,739 | New Conventional | |
| Previous Owner | $212,800 | Purchase Money Mortgage | |
| Previous Owner | $242,875 | FHA | |
| Previous Owner | $151,600 | No Value Available |
Source: REcolorado®
MLS Number: 9996452
APN: 2349-14-059
- 1747 N Washington St Unit C303
- 1747 N Pearl St Unit 106
- 1767 N Pearl St Unit 308
- 1650 N Pearl St Unit 17
- 1860 N Washington St Unit 212
- 1626 N Washington St
- 837 E 17th Ave Unit 2I
- 837 E 17th Ave Unit 3C
- 837 E 17th Ave Unit 2K
- 1629 N Clarkson St Unit 23
- 1745 Emerson St
- 836 E 17th Ave Unit 1F
- 836 E 17th Ave Unit 2B
- 1630 N Clarkson St Unit 204
- 1630 N Clarkson St Unit 110
- 1630 N Clarkson St Unit 108
- 1631 N Emerson St Unit 323
- 1631 N Emerson St Unit 207
- 1901 Emerson St
- 1950 N Logan St Unit 1109
- 1747 N Pearl St Unit 301
- 1727 Pearl St Unit ID1221774P
- 1747 N Pearl St Unit 205
- 777 E 17th Ave
- 1651 S Washington St
- 1756 N Clarkson St
- 805 E 18th Ave
- 815 E 18th Ave
- 1861-1863 Clarkson St
- 1630 Pennsylvania St
- 444 E 19th Ave
- 1950 N Pennsylvania St
- 1615 Pennsylvania St
- 1626 Logan St
- 1600 Logan St
- 321 E 18th Ave
- 300 E 17th Ave
- 333 E 16th Ave
- 1950 N Logan St Unit 1107
- 1950 N Logan St Unit 814
