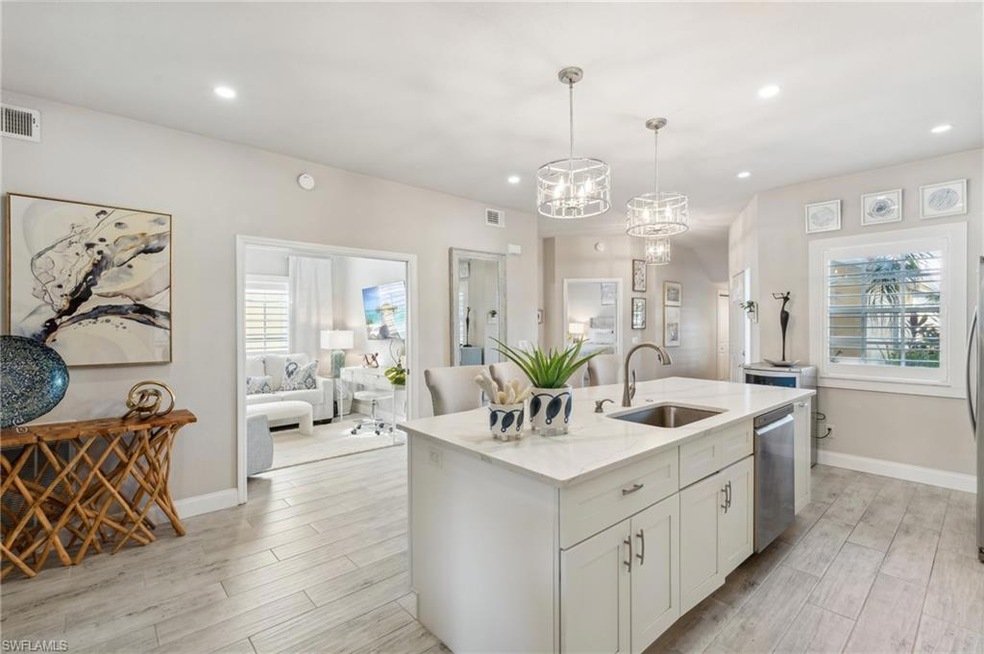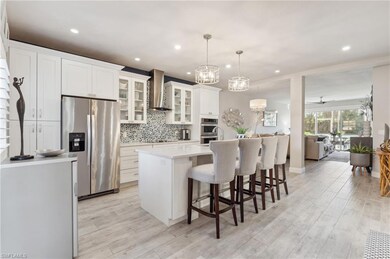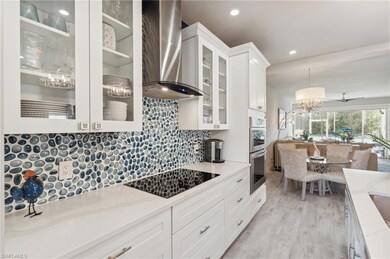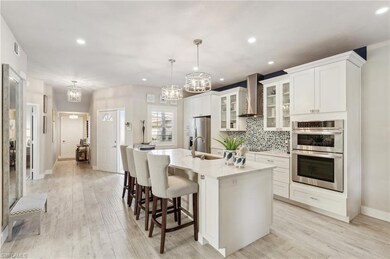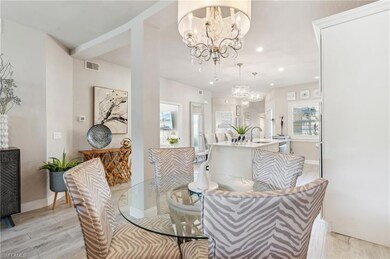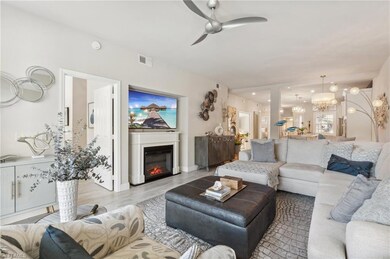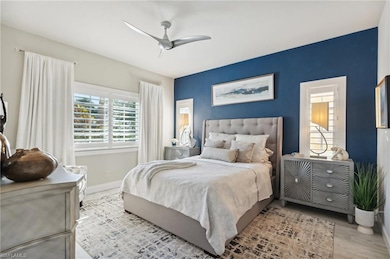1747 Reuven Cir Unit 1703 Naples, FL 34112
East Naples NeighborhoodEstimated payment $3,371/month
Highlights
- Fishing Pier
- Fitness Center
- Pond View
- Community Cabanas
- Fishing
- Clubhouse
About This Home
Welcome to this stunning ONE-OF-A-KIND first-floor OPEN CONCEPT coach home boasting a 1-CAR GARAGE, where elegance meets modern living! You will immediately notice that every detail has been thoughtfully designed to create a warm and inviting atmosphere. This exquisite 3-bedroom, 2-bath home offers an expansive 1,534 square feet of beautifully RENOVATED living space. Upon entering, you will see a DESIGNER-INPIRED KITCHEN that is a chef’s delight, featuring an extra-large 9' X 4'9" island, sleek white cabinetry, luxurious quartz countertops, above range Winflow vent hood, and a unique custom - COASTAL CHIC - enhanced backsplash...The primary bedroom SUITE has a SPA-LIKE ENSUITE BATH with a large standalone soaking tub, modernized shower, and CUSTOM DUAL SINK VANITY... There are so many other amazing upgrades to this property including: PLANK TILE FLOORS THROUGHOUT; CUSTOM base, door, and window trim; PLANTATION SHUTTERS; modernized GUEST BATH; newly installed sophisticated fan and lighting fixtures in the entire home...AND MORE...Dive into relaxation at the resort-style Community Pool, perfectly situated beside a serene lake setting...or - engage in a pickleball, tennis, or billiards game!! The Crown Pointe Community has a vibrant clubhouse with FITNESS ROOM and many social activities to take part in...Or relax at the beach – just a few minutes away. Experience all that this COASTAL LIVING lifestyle has to offer!! CABLE AND INTERNET INCLUDED IN QUARTERLY FEES...CLICK ON VIRTUAL TOUR LINK!!! Buyer to verify all information.
Open House Schedule
-
Saturday, November 22, 202512:30 to 3:30 pm11/22/2025 12:30:00 PM +00:0011/22/2025 3:30:00 PM +00:00Add to Calendar
Home Details
Home Type
- Single Family
Est. Annual Taxes
- $3,014
Year Built
- Built in 1997
Lot Details
- Property fronts a freshwater canal
- Zero Lot Line
HOA Fees
- $728 Monthly HOA Fees
Parking
- 1 Car Attached Garage
- Assigned Parking
Home Design
- Concrete Block With Brick
- Concrete Foundation
- Stucco
- Tile
Interior Spaces
- Property has 1 Level
- Furnished or left unfurnished upon request
- Plantation Shutters
- Combination Dining and Living Room
- Screened Porch
- Tile Flooring
- Pond Views
Kitchen
- Double Oven
- Electric Cooktop
- Built-In or Custom Kitchen Cabinets
Bedrooms and Bathrooms
- 3 Bedrooms
- In-Law or Guest Suite
- 2 Full Bathrooms
- Freestanding Bathtub
- Soaking Tub
Laundry
- Laundry in unit
- Dryer
- Washer
Outdoor Features
- Cabana
- Fishing Pier
Utilities
- Central Air
- Heating Available
- Internet Available
- Cable TV Available
Listing and Financial Details
- Assessor Parcel Number 71830500628
Community Details
Overview
- St. George Subdivision
- Mandatory home owners association
Amenities
- Clubhouse
- Billiard Room
- Community Storage Space
Recreation
- Tennis Courts
- Pickleball Courts
- Fitness Center
- Community Cabanas
- Community Pool
- Fishing
Map
Home Values in the Area
Average Home Value in this Area
Tax History
| Year | Tax Paid | Tax Assessment Tax Assessment Total Assessment is a certain percentage of the fair market value that is determined by local assessors to be the total taxable value of land and additions on the property. | Land | Improvement |
|---|---|---|---|---|
| 2025 | $2,744 | $307,994 | -- | $307,994 |
| 2024 | $3,014 | $314,130 | -- | $314,130 |
| 2023 | $3,014 | $334,140 | $0 | $334,140 |
| 2022 | $2,706 | $230,362 | $0 | $0 |
| 2021 | $2,419 | $209,420 | $0 | $209,420 |
| 2020 | $2,397 | $209,420 | $0 | $209,420 |
| 2019 | $2,416 | $209,420 | $0 | $209,420 |
| 2018 | $2,122 | $184,080 | $0 | $184,080 |
| 2017 | $2,030 | $170,765 | $0 | $0 |
| 2016 | $1,819 | $155,241 | $0 | $0 |
| 2015 | $1,674 | $141,128 | $0 | $0 |
| 2014 | $1,565 | $130,390 | $0 | $0 |
Property History
| Date | Event | Price | List to Sale | Price per Sq Ft | Prior Sale |
|---|---|---|---|---|---|
| 09/05/2025 09/05/25 | Price Changed | $453,900 | -1.1% | $296 / Sq Ft | |
| 02/23/2025 02/23/25 | Price Changed | $459,000 | -4.2% | $299 / Sq Ft | |
| 02/03/2025 02/03/25 | Price Changed | $479,000 | -3.8% | $312 / Sq Ft | |
| 01/09/2025 01/09/25 | Price Changed | $498,000 | -6.9% | $325 / Sq Ft | |
| 11/23/2024 11/23/24 | For Sale | $535,000 | +120.7% | $349 / Sq Ft | |
| 03/24/2020 03/24/20 | Sold | $242,400 | -3.0% | $158 / Sq Ft | View Prior Sale |
| 02/28/2020 02/28/20 | Pending | -- | -- | -- | |
| 01/06/2020 01/06/20 | Price Changed | $249,900 | -2.0% | $163 / Sq Ft | |
| 11/11/2019 11/11/19 | Price Changed | $254,900 | -1.8% | $166 / Sq Ft | |
| 10/21/2019 10/21/19 | For Sale | $259,500 | +11.6% | $169 / Sq Ft | |
| 03/19/2018 03/19/18 | Sold | $232,500 | -2.7% | $129 / Sq Ft | View Prior Sale |
| 12/14/2017 12/14/17 | Pending | -- | -- | -- | |
| 11/24/2017 11/24/17 | For Sale | $238,900 | +2.8% | $133 / Sq Ft | |
| 11/12/2017 11/12/17 | Off Market | $232,500 | -- | -- | |
| 11/07/2017 11/07/17 | For Sale | $228,900 | +36.3% | $127 / Sq Ft | |
| 08/12/2014 08/12/14 | Sold | $168,000 | -6.6% | $110 / Sq Ft | View Prior Sale |
| 07/13/2014 07/13/14 | Pending | -- | -- | -- | |
| 12/09/2013 12/09/13 | For Sale | $179,800 | -- | $117 / Sq Ft |
Purchase History
| Date | Type | Sale Price | Title Company |
|---|---|---|---|
| Warranty Deed | $242,400 | Attorney | |
| Warranty Deed | $232,500 | Naples Title Inc | |
| Warranty Deed | $168,000 | Attorney | |
| Quit Claim Deed | -- | Attorney | |
| Interfamily Deed Transfer | -- | None Available | |
| Warranty Deed | $111,700 | -- |
Mortgage History
| Date | Status | Loan Amount | Loan Type |
|---|---|---|---|
| Previous Owner | $186,000 | New Conventional | |
| Previous Owner | $100,500 | Purchase Money Mortgage |
Source: Naples Area Board of REALTORS®
MLS Number: 224095316
APN: 71830500628
- 1766 Reuven Cir Unit 1403
- 1758 Reuven Cir Unit 1503
- 1715 Reuven Cir Unit 2103
- 1724 Royal Cir Unit 901
- 1660 Royal Cir Unit 101
- 1752 Royal Cir Unit 1202
- 1700 Royal Cir Unit 601
- 5030 Eclipse Ct
- 1899 Piccadilly Circus
- 1920 Piccadilly Circus
- 1856 W Crown Pointe Blvd
- 1850 W Crown Pointe Blvd Unit 202
- 1850 W Crown Pointe Blvd Unit 103
- 5576 Lago Villaggio Way
- 1805 Heritage Trail
- 1749 Royal Cir Unit 1701
- 1315 Naples Lake Dr
- 1950 W Crown Pointe Blvd Unit 208
- 1950 W Crown Pointe Blvd Unit 106
- 1909 W Crown Pointe Blvd
- 1151 Jardin Dr
- 5192 Lochwood Ct
- 3055 Round Table Ct
- 2972 Kings Lake Blvd Unit 2972
- 1820 Florida Club Cir Unit 2210
- 1820 Florida Club Cir Unit 2205
- 1820 Florida Club Cir Unit 2201
- 1106 Jardin Dr
- 3138 Kings Lake Blvd Unit 7547
- 2930 Kings Lake Blvd Unit 2930
- 1810 Florida Club Cir Unit 1305
- 1810 Florida Club Cir Unit 1111
- 1885 Florida Club Dr
- 1865 Florida Club Dr
- 1051 Foxfire Ln
