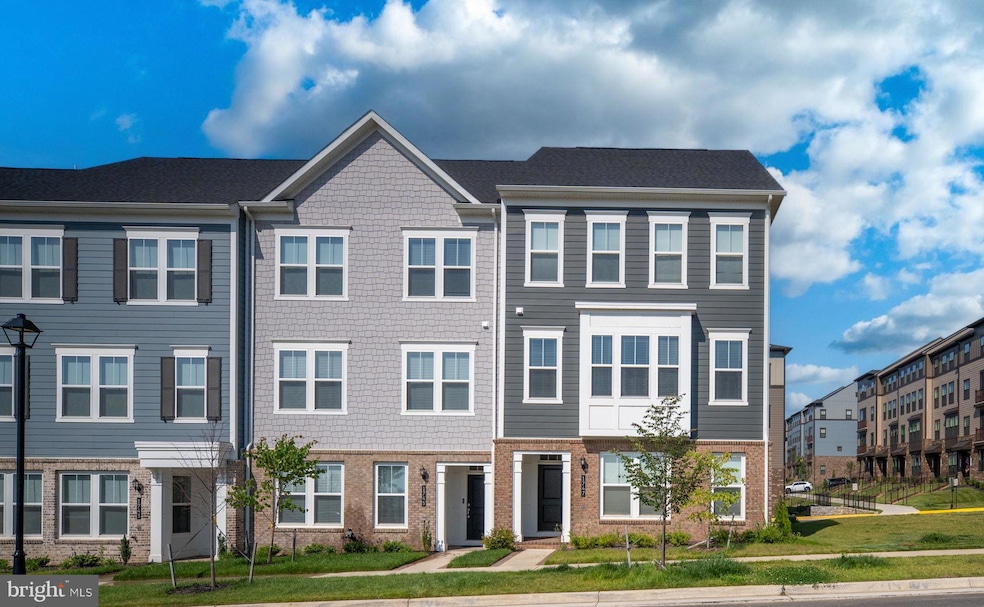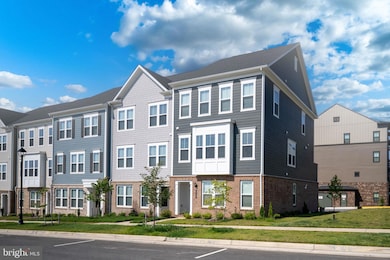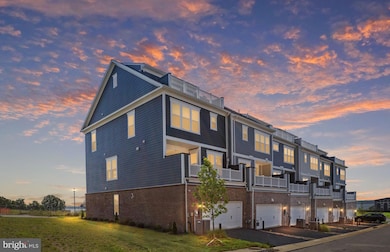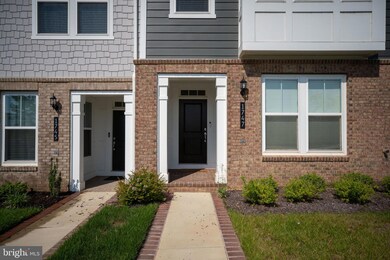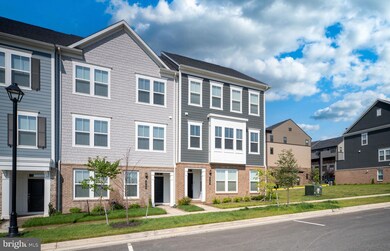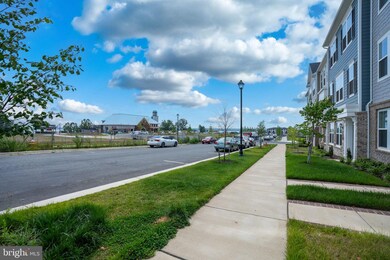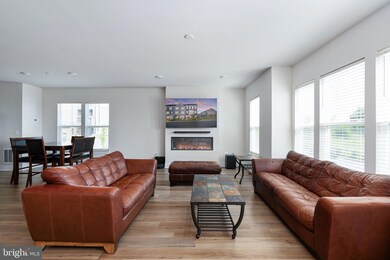1747 Riverbluff Ave Dumfries, VA 22026
Potomac Shores NeighborhoodHighlights
- Fitness Center
- River View
- Clubhouse
- Covington-Harper Elementary School Rated A-
- Open Floorplan
- Deck
About This Home
Welcome to one of the largest townhomes in Potomac Shores. This end unit 4-level Pulte home offers modern elegance, premium upgrades, and an unbeatable location directly across from the upcoming VRE station, with unobstructed water views. The entry level features a spacious fourth bedroom with an en-suite bath and walk-in closet, ideal for guests, in-laws, or a private home office. The main level showcases a bright, open-concept layout with hardwood flooring throughout. The gourmet kitchen is designed to impress with quartz countertops, white cabinetry, a custom glass tile backsplash, premium stainless steel appliances, extended counter space, and an oversized walk-in pantry.
On the third level, the relaxing primary suite includes a spa-style bath and a generous walk-in closet. Two additional bedrooms, a full bath, and a conveniently located laundry area complete this floor.
The top-level loft retreat is a sun-drenched flex space equipped with a wet bar, mini fridge, grilling gas line, and private water source. It opens to a private rooftop terrace with breathtaking sunsets, panoramic golf course views, and seasonal glimpses of the Potomac River.
Additional upgrades include custom lighting and designer finishes throughout. The HOA covers high-speed internet, trash service, and access to the resort-style amenities at The Shores Club.
Situated in the heart of this award-winning community, this home offers unmatched access. It’s just a one-minute walk to the future VRE station and a five-minute walk to The Tidewater Grill, The Shores Club, and the state-of-the-art fitness center. You'll also enjoy miles of scenic trails, community gardens, a chef’s kitchen for events, and more. With the planned VRE commuter station, waterfront town center, shops, restaurants, and parks, this home is more than a residence—it’s a lifestyle destination.
Don’t miss your chance to own one of the best homes in Potomac Shores. Schedule your private showing today.
PROPERTY IS ALSO FOR SALE. Tenant pays: Electric, gas, and cable Landlord pays: HOA fee and trash. Available for 12-24 month leases. Pet policy: Cats and dogs, 40lbs weight limit for each animal (not combined), 2 max. $500 non-refundable pet fee
Listing Agent
(703) 986-7759 nicolecroom07@gmail.com Allison James Estates & Homes License #5005412 Listed on: 11/15/2025

Townhouse Details
Home Type
- Townhome
Est. Annual Taxes
- $6,273
Year Built
- Built in 2023
Lot Details
- 2,614 Sq Ft Lot
HOA Fees
- $200 Monthly HOA Fees
Parking
- 2 Car Attached Garage
- Front Facing Garage
- Garage Door Opener
- Driveway
Home Design
- Contemporary Architecture
- Entry on the 1st floor
- Slab Foundation
- Architectural Shingle Roof
- Asphalt Roof
- Vinyl Siding
Interior Spaces
- Property has 4 Levels
- Open Floorplan
- Ceiling height of 9 feet or more
- Recessed Lighting
- Electric Fireplace
- Double Pane Windows
- Casement Windows
- Atrium Doors
- Insulated Doors
- Family Room Off Kitchen
- Dining Area
- Loft
- River Views
- Washer and Dryer Hookup
Kitchen
- Eat-In Kitchen
- Gas Oven or Range
- Built-In Microwave
- Ice Maker
- Dishwasher
- Stainless Steel Appliances
- Kitchen Island
- Disposal
Flooring
- Partially Carpeted
- Ceramic Tile
- Luxury Vinyl Tile
- Vinyl
Bedrooms and Bathrooms
- Walk-In Closet
- Bathtub with Shower
Accessible Home Design
- Doors with lever handles
- Level Entry For Accessibility
Eco-Friendly Details
- Energy-Efficient Windows with Low Emissivity
- Fresh Air Ventilation System
Outdoor Features
- Deck
- Terrace
- Exterior Lighting
- Rain Gutters
Schools
- Swans Creek Elementary School
- Potomac Shores Middle School
- Potomac High School
Utilities
- Central Heating and Cooling System
- 200+ Amp Service
- Electric Water Heater
- Cable TV Available
Listing and Financial Details
- Residential Lease
- Security Deposit $4,200
- Tenant pays for electricity, gas, water
- Rent includes common area maintenance, community center, electricity, fiber optics at dwelling, gas, heat, hoa/condo fee, internet, parking, snow removal, trash removal
- No Smoking Allowed
- 12-Month Min and 24-Month Max Lease Term
- Available 12/15/25
- $50 Application Fee
- $150 Repair Deductible
- Assessor Parcel Number 8389-54-5870
Community Details
Overview
- $590 Capital Contribution Fee
- Association fees include trash, snow removal, common area maintenance, fiber optics at dwelling, high speed internet, pool(s), recreation facility
- Potomac Shores HOA
- Built by Pulte Homes
- Potomac Shores Subdivision, Plymouth W/Loft Floorplan
Amenities
- Clubhouse
- Party Room
Recreation
- Community Playground
- Fitness Center
- Community Pool
- Jogging Path
- Bike Trail
Pet Policy
- Pet Deposit $500
- Dogs and Cats Allowed
Map
Source: Bright MLS
MLS Number: VAPW2107800
APN: 8389-54-5870
- 2454 Conqueror Ct
- 16908 Takeaway Ln
- 17239 Miss Packard Ct
- 2164 Potomac River Blvd
- 17080 Belle Isle Dr
- 2350 Sweet Pepperbrush Loop
- 17412 Spring Cress Dr
- 2606 Oak Valley Dr
- 16879 Sea Lawn Place
- 16559 Bramblewood Ln
- 16518 Bobster Ct
- 2661 Mcguffeys Ct
- 2612 Creek Moor Ct
- 17012 Cass Brook Ln
- 2700 Winston Ct
- 17233 Branched Oak Rd
- 2073 Alder Ln
- 2610 Grayton Ln
- 16880 Winston Ln
- 17456 Terri Ct
- 2607 River Basin Ln
- 2507 Oak Tree Ln
- 16567 Bramblewood Ln
- 2608 Glenriver Way
- 16852 Miranda Ln
- 2655 Glenriver Way
- 16813 Miranda Ln
- 2067 Alder Ln
- 17177 Branched Oak Rd
- 16820 Flotilla Way
- 16804 Winston Ln
- 2911 Barrley Dr
- 2900 Shorehaven Way
- 16900 Porters Inn Dr
- 17680 Avenel Ln Unit BASEMENT ONLY
- 16782 Blackjack Oak Ln
- 16611 Geddy Ct
- 16660 Bolling Brook Ct
- 16521 Louisville Place
- 3119 Chesapeake Dr
