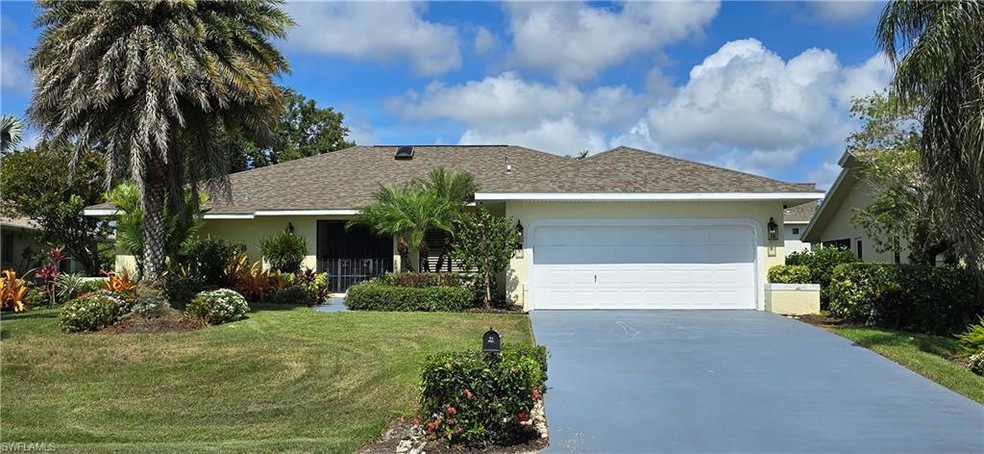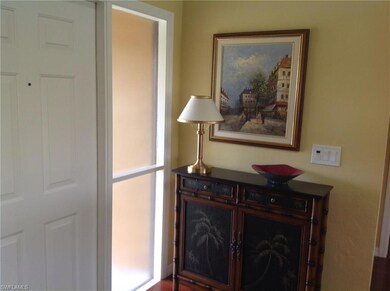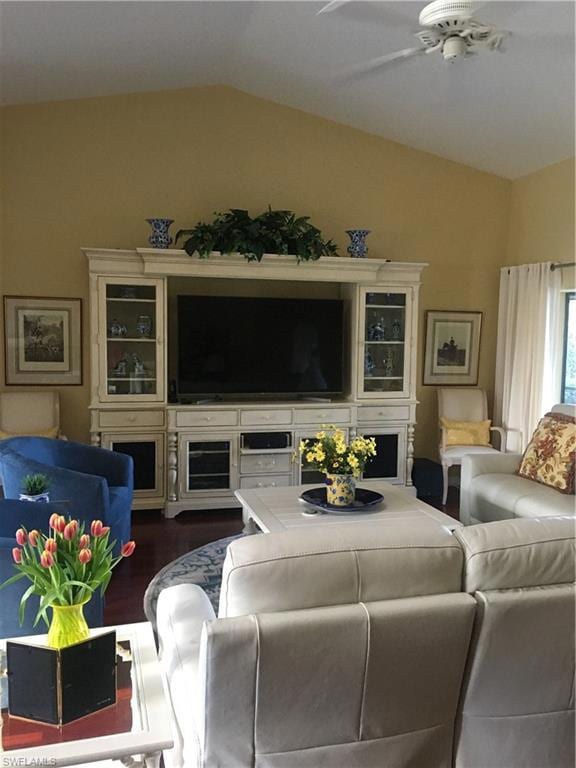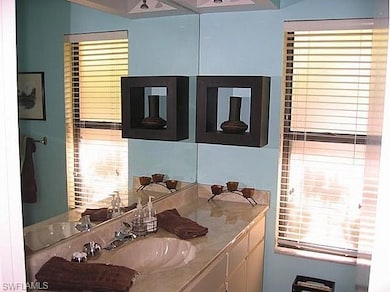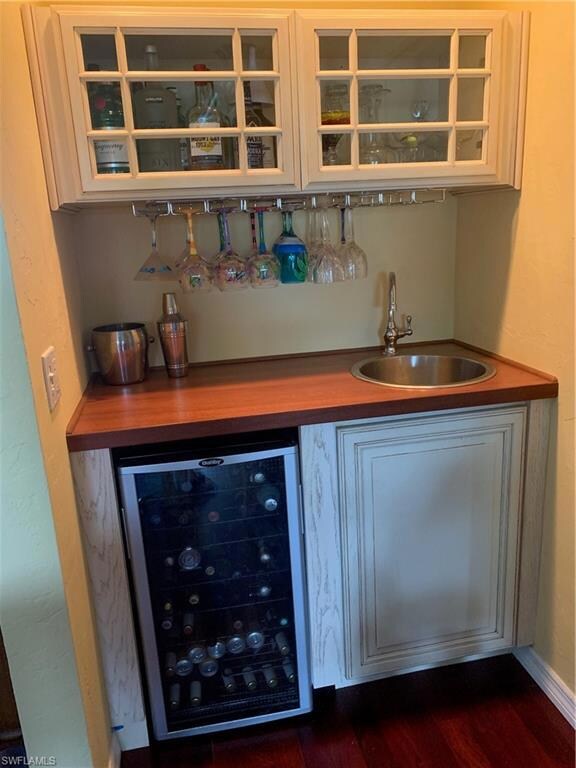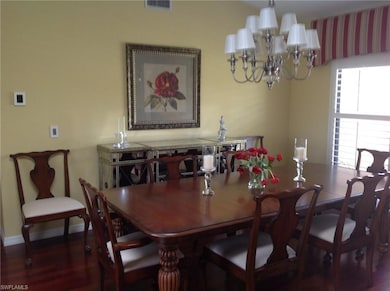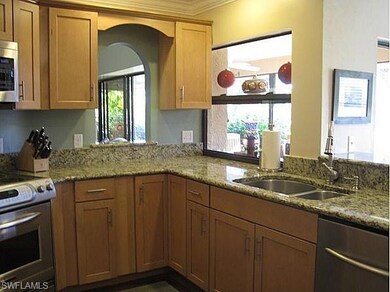1747 Sandpiper St Unit B Naples, FL 34102
East Naples Neighborhood
3
Beds
2
Baths
1,800
Sq Ft
1987
Built
Highlights
- Lake Front
- Vaulted Ceiling
- Screened Porch
- Naples High School Rated A
- Wood Flooring
- Community Pool
About This Home
Beautifully Appointed & Decorated 3 Bedroom, 2 Bath Home. Vaulted Ceiling, New Kitchen, Luxurious Master Bedroom & Bath. Expansive Screened Lanai Overlooking Tranquil Shimmering Lakes, Great For Outdoor Entertaining. Private Gas Grill, Hardwood & Tile Flooring Throughout. 2 Car Attached Garage. Located Royal Arms, Community Features, Heated & Chilled Pool, Tennis & Pickle Ball Courts. EV Charging Stations, All Located Minutes From 5th Ave. South, Theater, Dining & Miles Of White Sand Beaches!
Home Details
Home Type
- Single Family
Est. Annual Taxes
- $5,141
Year Built
- Built in 1987
Lot Details
- Lake Front
Parking
- 2 Car Attached Garage
Home Design
- Concrete Block With Brick
- Concrete Foundation
Interior Spaces
- Property has 1 Level
- Vaulted Ceiling
- Window Treatments
- Screened Porch
- Lake Views
Kitchen
- Self-Cleaning Oven
- Grill
- Range
- Microwave
- Dishwasher
- Wine Cooler
- Disposal
Flooring
- Wood
- Tile
Bedrooms and Bathrooms
- 3 Bedrooms
- 2 Full Bathrooms
Laundry
- Laundry in unit
- Dryer
Home Security
- Home Security System
- Fire and Smoke Detector
Schools
- Lake Park Elementary School
- Gulfview Middle School
- Naples High School
Utilities
- Central Air
- Heating Available
- Underground Utilities
- Cable TV Available
Listing and Financial Details
- No Smoking Allowed
- Assessor Parcel Number 71120080007
Community Details
Overview
- Royal Arms Extension Subdivision
- Electric Vehicle Charging Station
Recreation
- Tennis Courts
- Pickleball Courts
- Shuffleboard Court
- Community Pool
Pet Policy
- No Pets Allowed
Map
Source: Naples Area Board of REALTORS®
MLS Number: 225079753
APN: 71120080007
Nearby Homes
- 1696 Sandpiper St
- 1659 Sandpiper St Unit E
- 1693 Bonita Ct
- 1807 Snook Dr
- 1645 Bonita Ct
- 3012 Sandpiper Bay Cir Unit 301
- 3012 Sandpiper Bay Cir Unit 101
- 1549 Sandpiper St Unit 34
- 1549 Sandpiper St Unit 1
- 1549 Sandpiper St Unit 39
- 1549 Sandpiper St Unit 42
- 1549 Sandpiper St Unit 49
- 1880 Sandpiper St
- 3021 Sandpiper Bay Cir Unit 205
- 230 Georgetown Blvd Unit 45
- 272 Yorkshire Ct Unit 11
- 84 Georgetown Blvd
- 105 Georgetown Blvd
- 3002 Sandpiper Bay Cir Unit 103
- 3002 Sandpiper Bay Cir Unit 305
- 69 Georgetown Blvd Unit 69
- 97 Georgetown Blvd Unit 97
- 95 Georgetown Blvd Unit 95
- 3012 Sandpiper Bay Cir Unit 102
- 91 Georgetown Blvd Unit 91
- 1549 Sandpiper St Unit 23
- 1549 Sandpiper St Unit 36
- 1549 Sandpiper St Unit 89
- 1900 Sandpiper St
- 3021 Sandpiper Bay Cir Unit 206
- 115 Georgetown Blvd Unit 115
- 1501 Chesapeake Ave Unit FL2-ID1296208P
- 1501 Chesapeake Ave Unit FL1-ID1296211P
- 1501 Chesapeake Ave
- 1334 Chesapeake Ave Unit 1330 Chesapeake Ave
- 1950 Mayfair St Unit 1027.1412424
