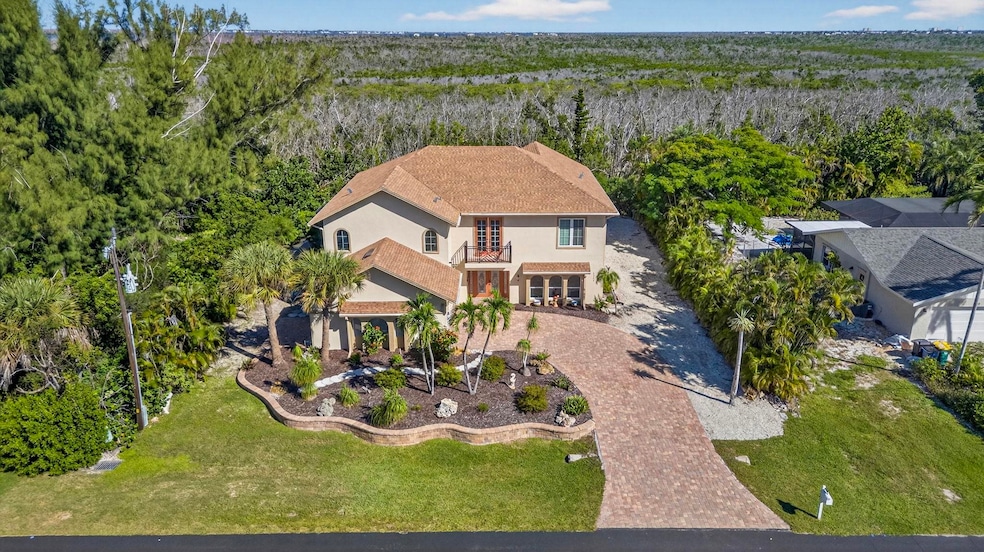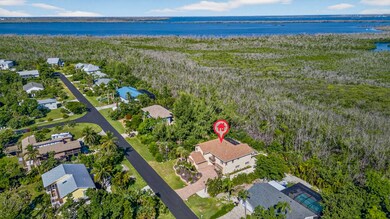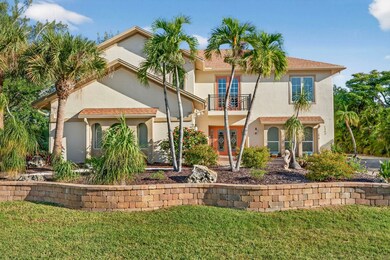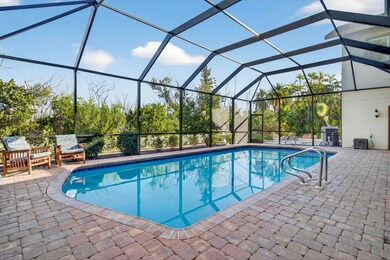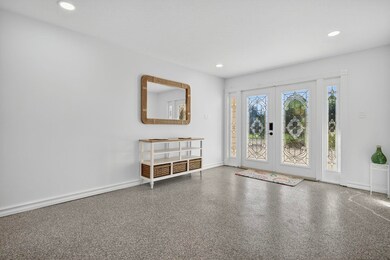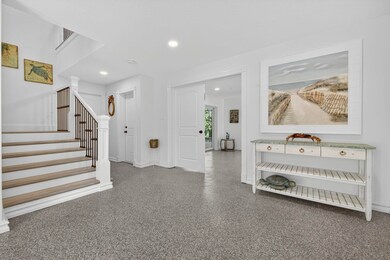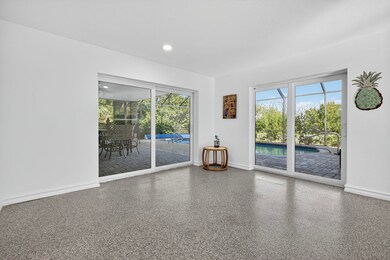1747 Serenity Ln Sanibel, FL 33957
Estimated payment $8,766/month
Highlights
- Screened Pool
- 2 Car Garage
- Wooded Lot
- Sanibel Elementary School Rated A-
- Recreation Room
- Sun or Florida Room
About This Home
Originally built in 1975, this Sanibel gem has been completely reimagined and rebuilt from the ground up after Hurricane Ian — offering all the charm of classic island architecture with the comfort and efficiency of new construction. Thoughtfully designed atop the original structure, this home is truly brand new, featuring modern finishes, updated systems, and a fresh coastal aesthetic that blends seamlessly with its peaceful surroundings. Step inside to find bright, open living spaces filled with natural light, a contemporary kitchen with quality finishes, and inviting outdoor areas perfect for island living. Every detail has been refreshed — from flooring and fixtures to windows and mechanicals — giving you peace of mind and a move-in-ready experience. Located on quiet and aptly named Serenity Lane, this property offers a tranquil island lifestyle close to Sanibel’s world-famous beaches, bike paths, and shops. Whether you’re seeking a full-time residence or a relaxing retreat, 1747 Serenity is a rare opportunity to enjoy the best of new construction with timeless Sanibel character.
Home Details
Home Type
- Single Family
Est. Annual Taxes
- $4,561
Year Built
- Built in 1975
Lot Details
- 0.35 Acre Lot
- Lot Dimensions are 153 x 100
- Property fronts a private road
- North Facing Home
- Wooded Lot
HOA Fees
- $21 Monthly HOA Fees
Home Design
- Elevated Home
- Fiberglass Roof
- Roof Vent Fans
- Block Exterior
- Stucco
Interior Spaces
- 2,227 Sq Ft Home
- Furnished
- Ceiling height of 10 feet or more
- Ceiling Fan
- Sliding Windows
- Casement Windows
- Combination Dining and Living Room
- Recreation Room
- Sun or Florida Room
- Storage Room
Kitchen
- Breakfast Bar
- Built-In Convection Oven
- Cooktop
- Microwave
- Dishwasher
- Disposal
Flooring
- Laminate
- Tile
Bedrooms and Bathrooms
- 3 Bedrooms
- Split Bedroom Floorplan
- Walk-In Closet
- 2 Full Bathrooms
- Shower Only
Laundry
- Laundry Room
- Dryer
- Washer
Home Security
- High Impact Windows
- Fire and Smoke Detector
Parking
- 2 Car Garage
- Automatic Garage Door Opener
Pool
- Screened Pool
- Heated In Ground Pool
- Pool Equipment Stays
Utilities
- Zoned Heating and Cooling
- Water Heater
- Internet Available
Additional Features
- Accessible Elevator Installed
- Patio
Community Details
- Gumbo Limbo Homeowners Assoc Association, Phone Number (610) 291-5487
- Gumbo Limbo Subdivision
Listing and Financial Details
- Assessor Parcel Number 24-46-22-T3-0010D.0330
Map
Home Values in the Area
Average Home Value in this Area
Tax History
| Year | Tax Paid | Tax Assessment Tax Assessment Total Assessment is a certain percentage of the fair market value that is determined by local assessors to be the total taxable value of land and additions on the property. | Land | Improvement |
|---|---|---|---|---|
| 2025 | $4,561 | $1,141,394 | $290,453 | $767,384 |
| 2024 | $4,561 | $284,839 | $284,829 | $10 |
| 2023 | $4,344 | $274,203 | $274,193 | $10 |
| 2022 | $5,983 | $444,445 | $0 | $0 |
| 2021 | $6,011 | $456,385 | $179,900 | $276,485 |
| 2020 | $5,974 | $425,542 | $179,900 | $245,642 |
| 2019 | $6,165 | $436,859 | $156,400 | $280,459 |
| 2018 | $6,369 | $442,515 | $156,400 | $286,115 |
| 2017 | $3,314 | $232,469 | $0 | $0 |
| 2016 | $3,289 | $407,155 | $130,300 | $276,855 |
| 2015 | $3,339 | $406,298 | $130,300 | $275,998 |
| 2014 | $3,332 | $391,804 | $117,015 | $274,789 |
| 2013 | -- | $327,410 | $105,300 | $222,110 |
Property History
| Date | Event | Price | List to Sale | Price per Sq Ft | Prior Sale |
|---|---|---|---|---|---|
| 10/30/2025 10/30/25 | For Sale | $1,595,000 | +87.6% | $716 / Sq Ft | |
| 09/26/2022 09/26/22 | Sold | $850,000 | +0.1% | $498 / Sq Ft | View Prior Sale |
| 08/30/2022 08/30/22 | Pending | -- | -- | -- | |
| 08/30/2022 08/30/22 | For Sale | $849,000 | +73.0% | $497 / Sq Ft | |
| 06/01/2017 06/01/17 | Sold | $490,723 | -1.7% | $287 / Sq Ft | View Prior Sale |
| 05/02/2017 05/02/17 | Pending | -- | -- | -- | |
| 03/28/2017 03/28/17 | For Sale | $499,000 | -- | $292 / Sq Ft |
Purchase History
| Date | Type | Sale Price | Title Company |
|---|---|---|---|
| Warranty Deed | -- | None Listed On Document | |
| Warranty Deed | $850,000 | Superior Title Services | |
| Interfamily Deed Transfer | -- | Attorney | |
| Warranty Deed | $490,800 | Title Of Florida Inc | |
| Warranty Deed | $600,000 | Barrier Island Title Service | |
| Warranty Deed | $457,000 | Barrier Island Title Service | |
| Quit Claim Deed | -- | -- | |
| Quit Claim Deed | $80,000 | -- | |
| Warranty Deed | $221,900 | -- |
Mortgage History
| Date | Status | Loan Amount | Loan Type |
|---|---|---|---|
| Previous Owner | $611,250 | New Conventional | |
| Previous Owner | $1 | No Value Available | |
| Previous Owner | $550,000 | Unknown | |
| Previous Owner | $257,000 | Unknown |
Source: Sanibel & Captiva Islands Association of REALTORS®
MLS Number: 2251020
APN: 24-46-22-T3-0010D.0330
- 1752 Serenity Ln
- 9416 Yucca Ct
- 9436 Yucca Ct
- 9439 Cotten Ct
- 9455 Coventry Ct
- 1625 Serenity Ln
- 1674 Bunting Ln
- 9455 Beverly Ln
- 1615 Serenity Ln
- 1643 Bunting Ln
- 1846 Farm Trail
- 9436 Beverly Ln
- 1585 Bunting Ln
- 737 Vinca Way
- 1746 Windward Way Unit 5
- 1746 Windward Way
- 1866 Ardsley Way
- 1722 Windward Way
- 1722 Windward Way Unit 2
- 1906 Ibis Ln
- 1679 Serenity Ln Unit ID1323695P
- 1550 Centre St
- 1235 Par View Dr
- 1241 Junonia St
- 1046 Periwinkle Way Unit B
- 1046 Periwinkle Way Unit A
- 785 Rabbit Rd
- 707 Durion Ct
- 2372 Baybreeze St
- 2790 Teal Ct
- 2642 York Rd
- 2868 Sanibel Blvd
- 3813 Dewberry Ln
- 3911 Blueberry Ln
- 2980 Harpoon Ln
- 2970 Sloop Ln
- 3103 Harpoon Ln
- 1057 Blue Heron Dr
- 4011 Galt Island Ave
- 394 Estero Blvd Unit 604
