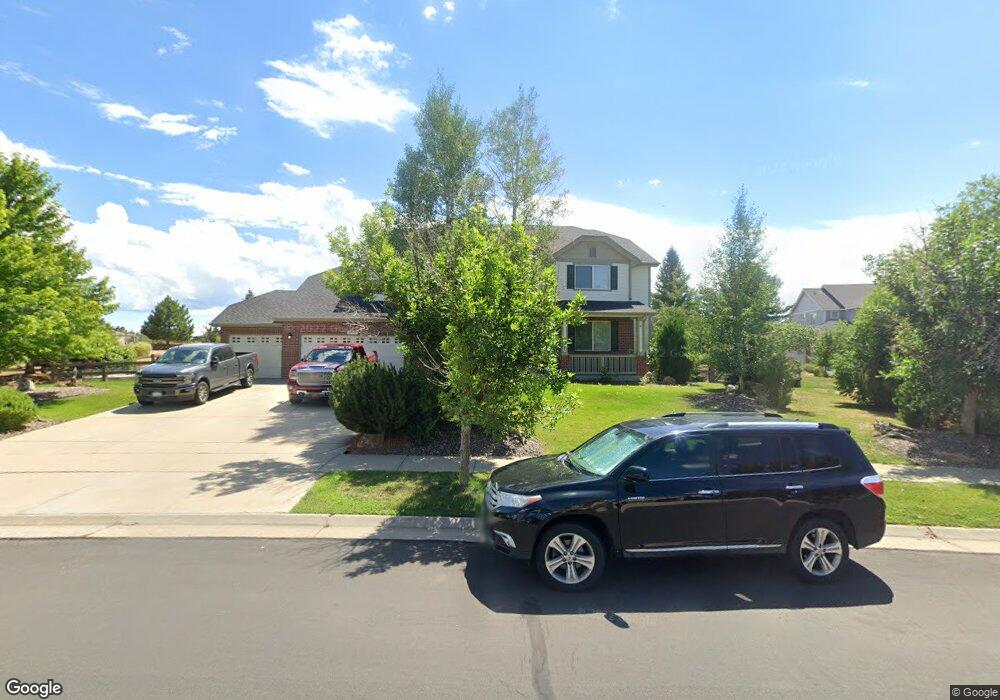17474 E Euclid Ave Aurora, CO 80016
The Farm-Arapahoe NeighborhoodEstimated Value: $975,000 - $1,084,281
6
Beds
5
Baths
3,850
Sq Ft
$269/Sq Ft
Est. Value
About This Home
This home is located at 17474 E Euclid Ave, Aurora, CO 80016 and is currently estimated at $1,036,570, approximately $269 per square foot. 17474 E Euclid Ave is a home located in Arapahoe County with nearby schools including Fox Hollow Elementary School, Liberty Middle School, and Grandview High School.
Ownership History
Date
Name
Owned For
Owner Type
Purchase Details
Closed on
Jun 23, 2020
Sold by
Warren Guy C and Warren Sarah R
Bought by
Vanbuskirk Nicholas Porter and Vanbuskirk Chelsea Renee
Current Estimated Value
Home Financials for this Owner
Home Financials are based on the most recent Mortgage that was taken out on this home.
Original Mortgage
$550,000
Outstanding Balance
$487,533
Interest Rate
3.2%
Mortgage Type
New Conventional
Estimated Equity
$549,037
Purchase Details
Closed on
Sep 15, 2004
Sold by
Melody Homes Inc
Bought by
Warren Guy C and Warren Sarah R
Create a Home Valuation Report for This Property
The Home Valuation Report is an in-depth analysis detailing your home's value as well as a comparison with similar homes in the area
Home Values in the Area
Average Home Value in this Area
Purchase History
| Date | Buyer | Sale Price | Title Company |
|---|---|---|---|
| Vanbuskirk Nicholas Porter | $742,500 | Land Title Guarantee Co | |
| Warren Guy C | $430,074 | Land Title Guarantee Company |
Source: Public Records
Mortgage History
| Date | Status | Borrower | Loan Amount |
|---|---|---|---|
| Open | Vanbuskirk Nicholas Porter | $550,000 |
Source: Public Records
Tax History Compared to Growth
Tax History
| Year | Tax Paid | Tax Assessment Tax Assessment Total Assessment is a certain percentage of the fair market value that is determined by local assessors to be the total taxable value of land and additions on the property. | Land | Improvement |
|---|---|---|---|---|
| 2024 | $7,445 | $67,034 | -- | -- |
| 2023 | $7,445 | $67,034 | $0 | $0 |
| 2022 | $6,082 | $50,881 | $0 | $0 |
| 2021 | $6,120 | $50,881 | $0 | $0 |
| 2020 | $6,321 | $52,881 | $0 | $0 |
| 2019 | $6,294 | $52,881 | $0 | $0 |
| 2018 | $5,504 | $43,978 | $0 | $0 |
| 2017 | $5,418 | $43,978 | $0 | $0 |
| 2016 | $6,136 | $45,539 | $0 | $0 |
| 2015 | $5,917 | $45,539 | $0 | $0 |
| 2014 | $4,832 | $33,440 | $0 | $0 |
| 2013 | -- | $35,350 | $0 | $0 |
Source: Public Records
Map
Nearby Homes
- 6553 S Sedalia St
- 17613 E Peakview Ave
- 6598 S Telluride St
- 16839 E Caley Cir
- 16893 E Lake Place
- 6269 S Yampa Ct
- 6368 S Walden Way
- 7400 S Parker Rd
- 6043 S Waco St
- 6102 S Yampa St
- 16360 E Fremont Ave Unit 7
- 16366 E Fremont Ave Unit 11
- 16352 E Fremont Ave Unit 6
- 16340 E Fremont Ave Unit 6
- 19052 E Briarwood Dr
- 16392 E Fremont Ave Unit 12
- 16392 E Fremont Ave Unit 4
- 7370 S Yampa St
- 16306 E Fremont Ave Unit 5
- 6492 S Piney Creek Cir
- 17482 E Euclid Ave
- 17350 E Euclid Ave
- 17411 E Euclid Ave
- 17481 E Euclid Ave
- 6588 S Richfield St
- 17503 E Euclid Ave
- 6587 S Richfield St
- 17554 E Euclid Ave
- 6597 S Richfield St
- 6584 S Rifle Way
- 17533 E Euclid Ave
- 6595 S Richfield St
- 6586 S Richfield St
- 6582 S Rifle Way
- 6578 S Rifle Way
- 17563 E Euclid Ave
- 6585 S Richfield St
- 6564 S Rifle Way
- 6562 S Rifle Way
- 6567 S Richfield St
