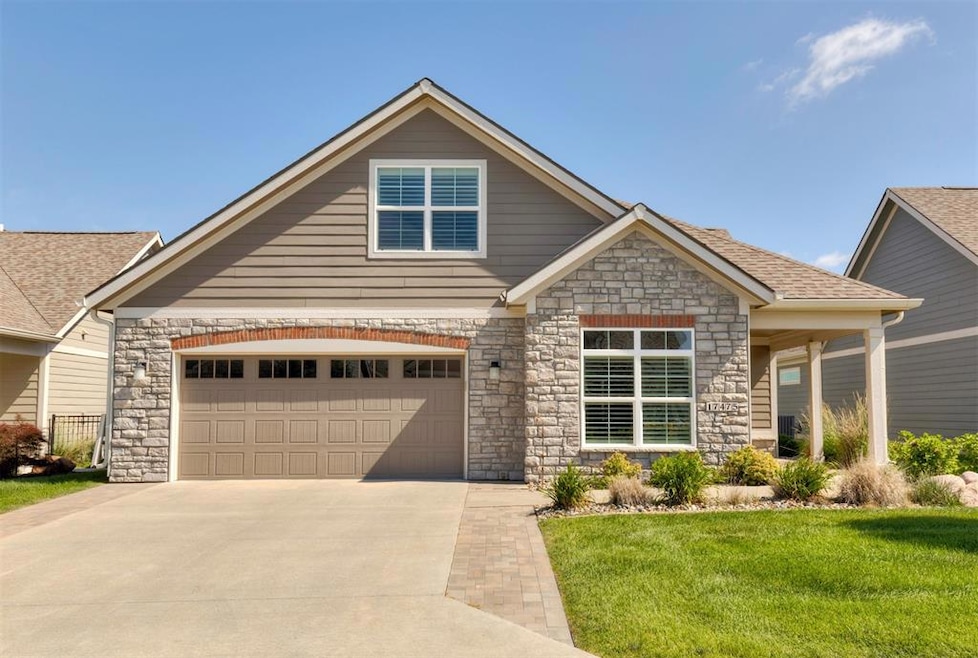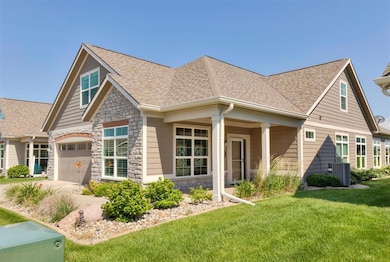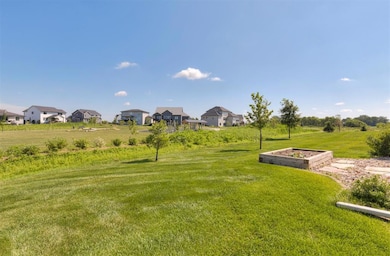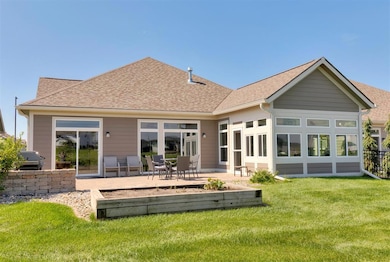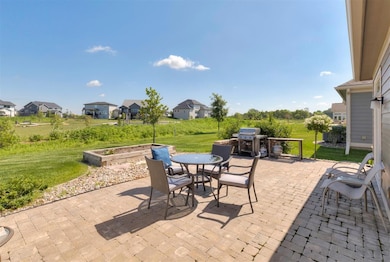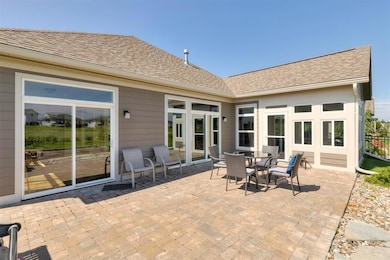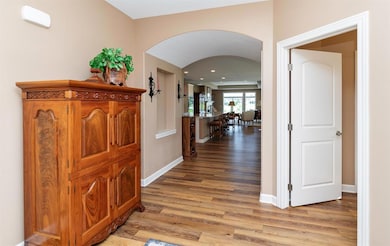Estimated payment $3,849/month
Highlights
- Fitness Center
- Main Floor Primary Bedroom
- Community Pool
- Walnut Hills Elementary School Rated A
- Sun or Florida Room
- Community Center
About This Home
Welcome to one of the largest townhomes in The Courtyards at Shadow Creek! This stunning unit, better than new, backs directly to Cirksena Park and features a private patio and a raised garden, perfect for relaxing or entertaining. As you step inside, you’ll find a versatile office or bedroom right at the entrance, leading to a chef’s kitchen equipped with a massive island w/seating for 8 and SS appliances ideal for culinary enthusiasts. The open floor plan seamlessly connects the kitchen to a spacious dining and living area, offering views of the patio and the park. The owner’s suite boasts two walk-in closets, an ensuite bathroom with dual sinks, and a walk-in shower, complimented by a three season sunroom. Upstairs, there’s a cozy family room, an additional bedroom, a full bathroom, and ample storage space. The community offers a vibrant lifestyle with a community center, exercise facility, and a beautiful pool. Enjoy the convenience of low-maintenance living, with lawn care, irrigation, and snow removal services included.
Townhouse Details
Home Type
- Townhome
Est. Annual Taxes
- $9,236
Year Built
- Built in 2019
Lot Details
- 5,086 Sq Ft Lot
- Irrigation
HOA Fees
- $275 Monthly HOA Fees
Home Design
- Slab Foundation
- Asphalt Shingled Roof
- Metal Siding
- Stone Siding
Interior Spaces
- 3,197 Sq Ft Home
- 1.5-Story Property
- Gas Log Fireplace
- Shades
- Drapes & Rods
- Family Room
- Dining Area
- Sun or Florida Room
- Screened Porch
- Home Security System
Kitchen
- Eat-In Kitchen
- Cooktop
- Microwave
- Dishwasher
Flooring
- Carpet
- Laminate
Bedrooms and Bathrooms
- 3 Bedrooms | 2 Main Level Bedrooms
- Primary Bedroom on Main
Laundry
- Laundry on main level
- Dryer
- Washer
Parking
- 2 Car Attached Garage
- Driveway
Accessible Home Design
- Handicap Shower
- Grab Bars
Additional Features
- Patio
- Forced Air Heating and Cooling System
Listing and Financial Details
- Assessor Parcel Number 1222452013
Community Details
Overview
- Front Yard Maintenance
- Triplett Property Management Association, Phone Number (515) 232-5240
- On-Site Maintenance
Recreation
- Fitness Center
- Community Pool
- Snow Removal
Additional Features
- Community Center
- Fire and Smoke Detector
Map
Home Values in the Area
Average Home Value in this Area
Tax History
| Year | Tax Paid | Tax Assessment Tax Assessment Total Assessment is a certain percentage of the fair market value that is determined by local assessors to be the total taxable value of land and additions on the property. | Land | Improvement |
|---|---|---|---|---|
| 2025 | $9,072 | $629,380 | $115,000 | $514,380 |
| 2024 | $9,650 | $599,260 | $100,000 | $499,260 |
| 2023 | $9,650 | $599,260 | $100,000 | $499,260 |
| 2022 | $9,174 | $540,300 | $100,000 | $440,300 |
| 2021 | $9,174 | $520,070 | $100,000 | $420,070 |
| 2020 | $10 | $502,800 | $100,000 | $402,800 |
| 2019 | $8 | $590 | $590 | $0 |
Property History
| Date | Event | Price | List to Sale | Price per Sq Ft | Prior Sale |
|---|---|---|---|---|---|
| 12/30/2025 12/30/25 | Price Changed | $540,000 | -1.8% | $169 / Sq Ft | |
| 11/18/2025 11/18/25 | Price Changed | $550,000 | -6.0% | $172 / Sq Ft | |
| 10/16/2025 10/16/25 | Price Changed | $584,900 | -1.7% | $183 / Sq Ft | |
| 08/08/2025 08/08/25 | Price Changed | $594,900 | -0.8% | $186 / Sq Ft | |
| 06/27/2025 06/27/25 | For Sale | $599,900 | +16.0% | $188 / Sq Ft | |
| 12/13/2019 12/13/19 | Pending | -- | -- | -- | |
| 12/12/2019 12/12/19 | Sold | $517,102 | 0.0% | -- | View Prior Sale |
| 12/10/2019 12/10/19 | For Sale | $517,102 | -- | -- |
Purchase History
| Date | Type | Sale Price | Title Company |
|---|---|---|---|
| Warranty Deed | -- | None Listed On Document |
Source: Des Moines Area Association of REALTORS®
MLS Number: 721075
APN: 12-22-452-013
- 3414 Westgate Pkwy
- 17415 Berkshire Pkwy
- 655 NE Dellwood Dr
- 783 NE Macey Way
- 747 NE Macey Way
- 18284 Baxter Dr
- 16914 Airline Dr
- 3612 NW 178th Ct
- 16886 Airline Dr
- 620 NE Brookshire Dr
- 16884 Baxter Dr
- 3957 NW 177th Ct
- 16784 Wilden Dr
- 3143 Devonshire Pkwy
- 17686 Hammontree Dr
- 17829 Valley View Dr
- 17621 Hammontree Dr
- 780 NE Badger Ln
- 855 NE Bobcat Dr
- 550 NE Traverse Dr
- 835 NE Redwood Blvd
- 605 NE Dellwood Dr
- 714 NE Alices Rd
- 580 NE Bowman Dr
- 387 NE Kingwood
- 20 NE Badger Ln
- 500 NE Horizon Dr
- 220 NE Dartmoor Dr
- 731 NE Venture Dr
- 705 NW 2nd St
- 4728 NW 167th St
- 1345 E Hickman Rd
- 430 SE Laurel St
- 175 NW Common Place
- 1104 NW Sproul Dr
- 4759 172nd St
- 75 SE Windfield Pkwy
- 255 SE Brick Dr
- 200 NW 2nd St
- 2789 NW 155th St
