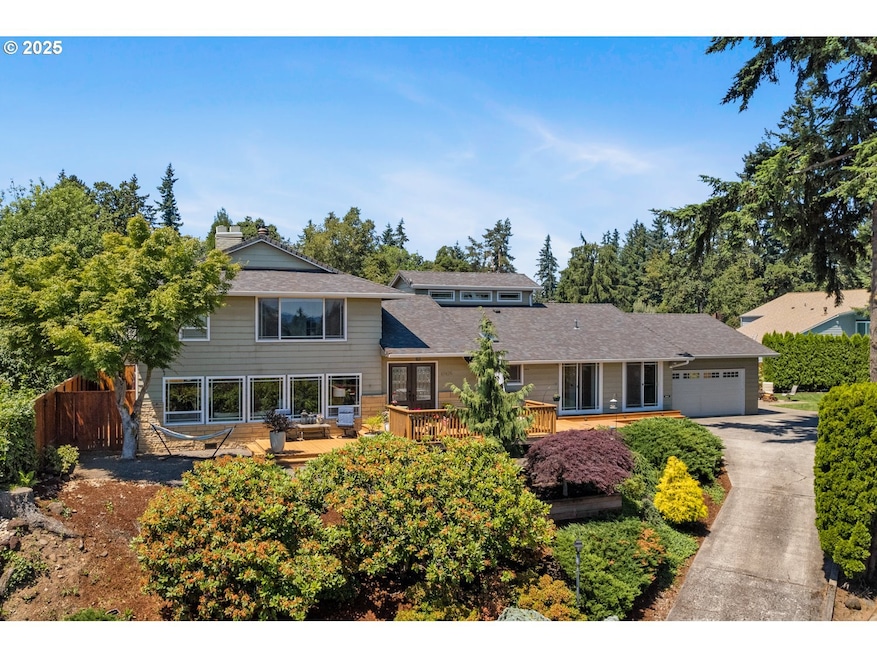
$549,000
- 3 Beds
- 2.5 Baths
- 2,016 Sq Ft
- 6930 Oakridge Dr
- Gladstone, OR
Step into this home and make it your own. This home offers a large kitchen with ample storage space and easy accessibility to the dining area. With abundant natural light, the living area extends a warm invitation with a fireplace for those chilly nights. A second fireplace adds an element of comfort to the spacious bonus room. The outdoors features a sizeable tool shed and a large composite deck
Jennifer Maben Harcourts Real Estate Network Group





