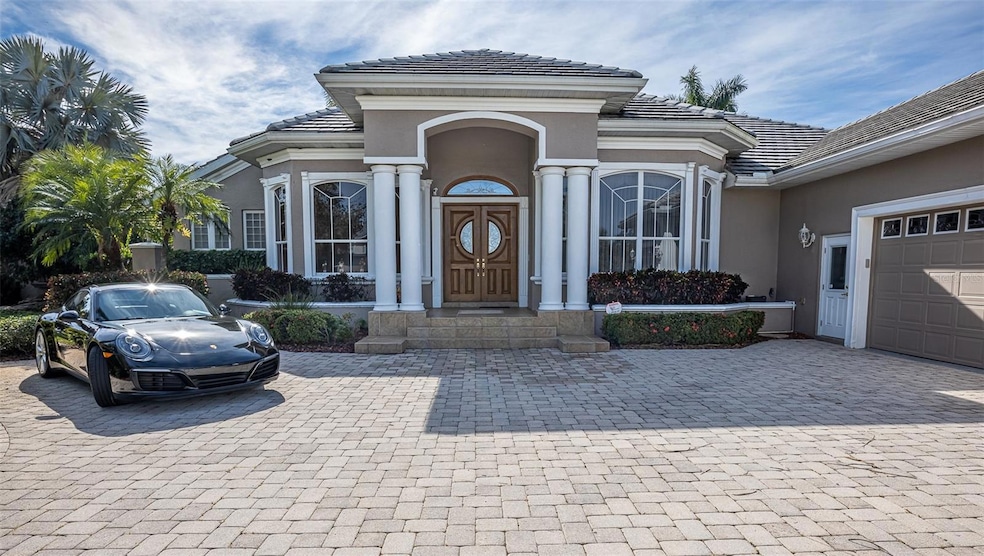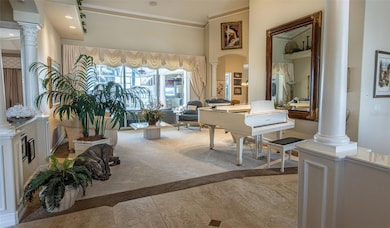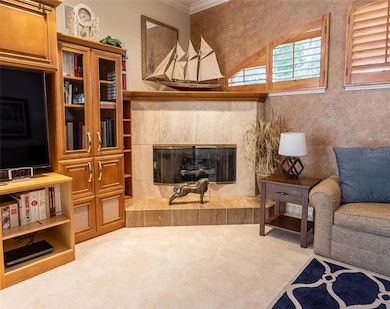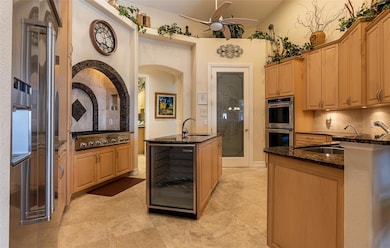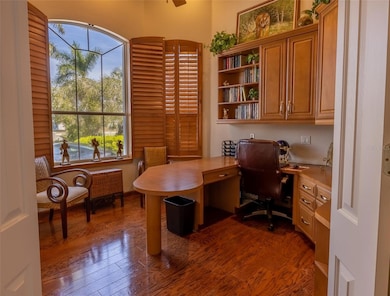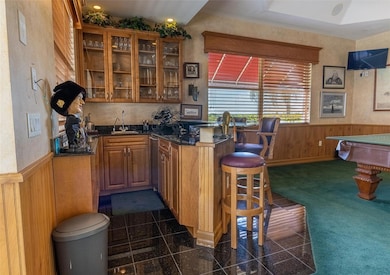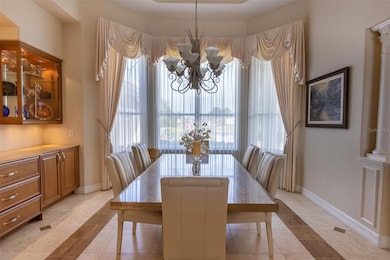
17479 Ohara Dr Port Charlotte, FL 33948
Estimated payment $8,087/month
Highlights
- 116 Feet of Salt Water Canal Waterfront
- Dock has access to electricity and water
- Boat Lift
- White Water Ocean Views
- Water access To Gulf or Ocean
- Heated In Ground Pool
About This Home
Please view the video tour. This luxury estate home boasts expansive water views. A haven for boaters, it features 116 feet of waterfront, a large wooden dock equipped with water and electricity, and a 16,000-pound boat lift. With direct sailboat access to Charlotte Harbor and the Gulf of Mexico, this half-acre property hosts a custom-built home with a three-car garage, an imposing double door entry, a heated pool with a spa, an outdoor wet bar, and a whole-house propane generator. The gourmet kitchen includes solid wood cabinets, granite countertops, dual stainless steel sinks, an island with a sink and wine fridge, a Thermador six-burner gas stove with a griddle and hood, a double oven, and an oversized KitchenAid stainless refrigerator-freezer. It also has a walk-in pantry and a desk/recipe station. The dinette area features a three-panel aquarium window with views of the lanai and pool. The executive home office is fitted with a built-in desk and bookcase, wood flooring, and blinds. The formal living room
Listing Agent
RE/MAX HARBOR REALTY Brokerage Phone: 941-639-8500 License #3180842 Listed on: 11/24/2025

Home Details
Home Type
- Single Family
Est. Annual Taxes
- $17,746
Year Built
- Built in 2001
Lot Details
- 0.54 Acre Lot
- Lot Dimensions are 98x240
- 116 Feet of Salt Water Canal Waterfront
- Property fronts a saltwater canal
- North Facing Home
- Mature Landscaping
- Property is zoned RSF3.5
HOA Fees
- $6 Monthly HOA Fees
Parking
- 3 Car Attached Garage
Property Views
- White Water Ocean
- Canal
Home Design
- Florida Architecture
- Slab Foundation
- Stem Wall Foundation
- Tile Roof
- Block Exterior
- Stucco
Interior Spaces
- 3,834 Sq Ft Home
- 1-Story Property
- Open Floorplan
- Built-In Features
- Shelving
- Cathedral Ceiling
- Ceiling Fan
- Gas Fireplace
- Awning
- Window Treatments
- Sliding Doors
- Family Room with Fireplace
- Living Room
- Den
- Inside Utility
Kitchen
- Eat-In Kitchen
- Dinette
- Walk-In Pantry
- Double Oven
- Cooktop with Range Hood
- Microwave
- Dishwasher
- Wine Refrigerator
- Stone Countertops
- Solid Wood Cabinet
- Disposal
Flooring
- Wood
- Brick
- Carpet
- Ceramic Tile
Bedrooms and Bathrooms
- 4 Bedrooms
- Split Bedroom Floorplan
- En-Suite Bathroom
- In-Law or Guest Suite
- 4 Full Bathrooms
Laundry
- Laundry in unit
- Dryer
Pool
- Heated In Ground Pool
- In Ground Spa
- Gunite Pool
Outdoor Features
- Water access To Gulf or Ocean
- No Fixed Bridges
- Access to Saltwater Canal
- Rip-Rap
- Boat Lift
- Dock has access to electricity and water
- Dock made with wood
- Enclosed Patio or Porch
Utilities
- Central Heating and Cooling System
- Gas Water Heater
- Septic Tank
- Cable TV Available
Community Details
- Connie Smith Association, Phone Number (941) 661-2096
- South Bayview Estates Community
- South Bayview Estates Subdivision
- The community has rules related to deed restrictions
Listing and Financial Details
- Visit Down Payment Resource Website
- Tax Lot 31
- Assessor Parcel Number 402136226003
Map
Home Values in the Area
Average Home Value in this Area
Tax History
| Year | Tax Paid | Tax Assessment Tax Assessment Total Assessment is a certain percentage of the fair market value that is determined by local assessors to be the total taxable value of land and additions on the property. | Land | Improvement |
|---|---|---|---|---|
| 2025 | $17,746 | $1,085,506 | $293,216 | $792,290 |
| 2024 | $18,357 | $1,126,186 | $293,216 | $832,970 |
| 2023 | $18,357 | $1,126,833 | $293,216 | $833,617 |
| 2022 | $17,428 | $1,065,764 | $293,216 | $772,548 |
| 2021 | $8,825 | $535,233 | $0 | $0 |
| 2020 | $8,732 | $527,843 | $0 | $0 |
| 2019 | $8,573 | $515,976 | $0 | $0 |
| 2018 | $7,989 | $506,355 | $0 | $0 |
| 2017 | $7,943 | $495,940 | $0 | $0 |
| 2016 | $7,984 | $485,739 | $0 | $0 |
| 2015 | $8,042 | $482,362 | $0 | $0 |
| 2014 | $8,035 | $478,534 | $0 | $0 |
Property History
| Date | Event | Price | List to Sale | Price per Sq Ft |
|---|---|---|---|---|
| 11/24/2025 11/24/25 | For Sale | $1,250,000 | -- | $326 / Sq Ft |
Purchase History
| Date | Type | Sale Price | Title Company |
|---|---|---|---|
| Quit Claim Deed | $100 | None Listed On Document | |
| Interfamily Deed Transfer | -- | Attorney | |
| Quit Claim Deed | -- | None Available | |
| Quit Claim Deed | -- | None Available | |
| Deed | $100 | -- | |
| Warranty Deed | $76,900 | -- |
Mortgage History
| Date | Status | Loan Amount | Loan Type |
|---|---|---|---|
| Previous Owner | $38,000 | No Value Available |
About the Listing Agent

William specializes in bringing you the best homes for sale and real estate listings in the area. Whether you are buying a home, selling a home or need help securing a Home Mortgage, William has you covered.
William's Other Listings
Source: Stellar MLS
MLS Number: C7518141
APN: 402136226003
- 17509 Ohara Dr
- 17382 Foremost Ln
- 17389 Ohara Dr
- 4466 Bayview St
- 17360 Ohara Dr
- 5035 Collingswood Blvd
- 18020 Ohara Dr
- 5117 Collingswood Blvd
- 18019 Avonsdale Cir
- 4407 Joseph St
- 4441 Collingswood Blvd
- 18037 Ohara Dr
- 4497 Bayview St
- 18053 Ohara Dr
- 18069 Ohara Dr
- 18106 Avonsdale Cir
- 4440 Tatum St
- 18085 Ohara Dr
- 18093 Ohara Dr
- 18053 Cullman Ave
- 18058 Avonsdale Cir
- 18091 Bracken Cir
- 4324 Moffett Rd
- 17377 Lake Worth Blvd
- 18289 Wolbrette Cir
- 18094 Ackerman Ave
- 18463 Van Nuys Cir
- 18310 Burkholder Cir
- 18703 Van Nuys Cir
- 4169 Library St
- 4314 Concert St
- 18555 Fort Smith Cir
- 4113 Durant St
- 4192 Gingold St
- 18606 Briggs Cir
- 5087 Silver Bell Dr
- 3512 Knox Terrace
- 4088 Gingold St
- 18625 Alphonse Cir
- 18608 Alphonse Cir
