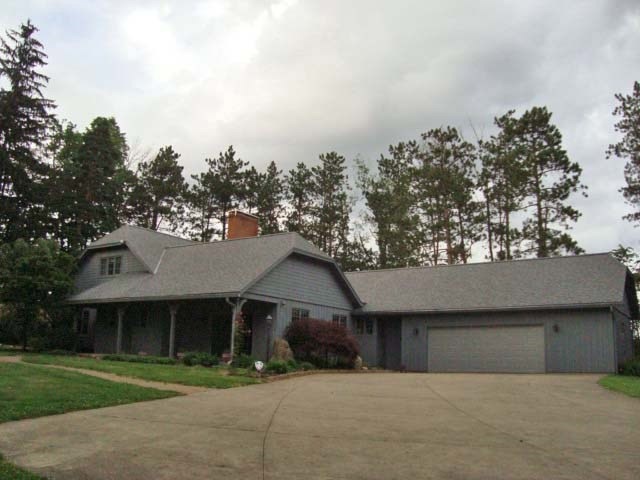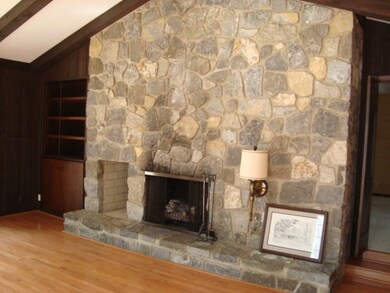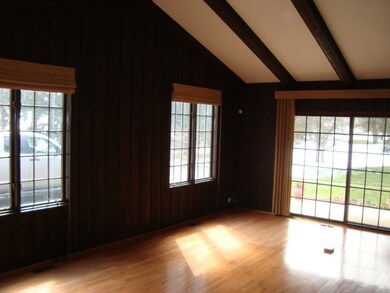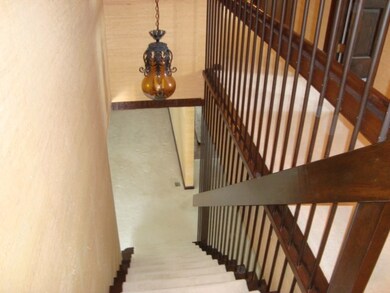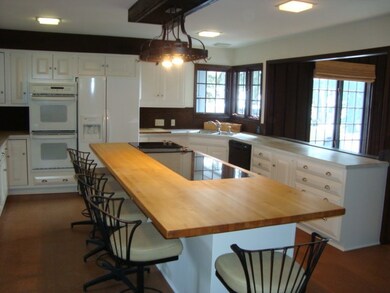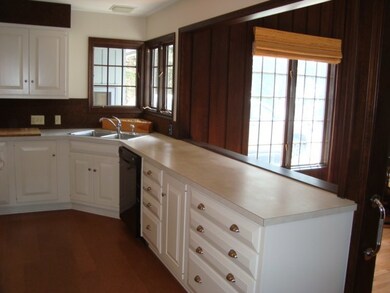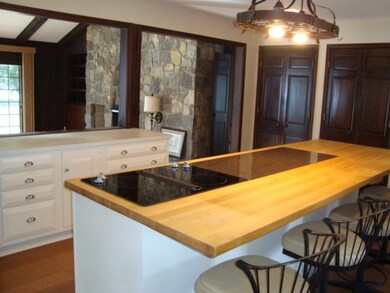
1748 Alta West Rd Mansfield, OH 44903
Highlights
- 2.92 Acre Lot
- Deck
- Family Room with Fireplace
- Ontario Middle School Rated A-
- Contemporary Architecture
- Recreation Room
About This Home
As of August 2017Soft, contemporary, Ontario country home on 2.92 acres. This home features vaulted beam ceilings, two stove fireplaces, walk-in closets and a beautiful large kitchen with island and freshly painted cabinetry. First floor master and a first floor den that could easily be a second master bedroom. Main floor laundry and mud room. Rec room with a full bath. High efficiency Trane Furnace with generator. New maintenance free deck. Newer roof. This is an Awesome, One of A Kind Home surrounded by a beautiful setting!
Last Agent to Sell the Property
Coldwell Banker Mattox McCleery License #272401 Listed on: 03/10/2017

Home Details
Home Type
- Single Family
Est. Annual Taxes
- $4,542
Year Built
- Built in 1969
Lot Details
- 2.92 Acre Lot
- Wooded Lot
- Landscaped with Trees
- Lawn
Parking
- 3 Car Attached Garage
- Garage Door Opener
- Open Parking
Home Design
- Contemporary Architecture
- Frame Construction
- Cedar Siding
Interior Spaces
- 4,744 Sq Ft Home
- 2-Story Property
- Cathedral Ceiling
- Paddle Fans
- Double Pane Windows
- Wood Frame Window
- Entrance Foyer
- Family Room with Fireplace
- 2 Fireplaces
- Living Room with Fireplace
- Dining Room
- Den
- Library
- Recreation Room
- Partially Finished Basement
Kitchen
- Eat-In Kitchen
- Range
- Dishwasher
Flooring
- Wood
- Wall to Wall Carpet
- Ceramic Tile
Bedrooms and Bathrooms
- 4 Bedrooms | 1 Primary Bedroom on Main
- En-Suite Primary Bedroom
- Walk-In Closet
Laundry
- Laundry on main level
- Dryer
- Washer
Accessible Home Design
- Handicap Accessible
- Level Entry For Accessibility
Outdoor Features
- Deck
- Covered patio or porch
Utilities
- Forced Air Heating and Cooling System
- Heating System Uses Natural Gas
- Heating System Powered By Leased Propane
- Well
- Electric Water Heater
- Water Softener is Owned
- Septic Tank
Listing and Financial Details
- Assessor Parcel Number 0372805717000
Ownership History
Purchase Details
Home Financials for this Owner
Home Financials are based on the most recent Mortgage that was taken out on this home.Purchase Details
Home Financials for this Owner
Home Financials are based on the most recent Mortgage that was taken out on this home.Purchase Details
Purchase Details
Similar Homes in Mansfield, OH
Home Values in the Area
Average Home Value in this Area
Purchase History
| Date | Type | Sale Price | Title Company |
|---|---|---|---|
| Fiduciary Deed | $325,000 | Barrister Title | |
| Interfamily Deed Transfer | -- | Attorney | |
| Fiduciary Deed | $303,000 | Chicago Title | |
| Deed | -- | -- |
Mortgage History
| Date | Status | Loan Amount | Loan Type |
|---|---|---|---|
| Open | $286,000 | New Conventional | |
| Closed | $291,200 | New Conventional | |
| Closed | $424,100 | New Conventional |
Property History
| Date | Event | Price | Change | Sq Ft Price |
|---|---|---|---|---|
| 08/11/2017 08/11/17 | Sold | $325,000 | -14.5% | $69 / Sq Ft |
| 07/11/2017 07/11/17 | Pending | -- | -- | -- |
| 03/13/2017 03/13/17 | For Sale | $379,900 | +25.4% | $80 / Sq Ft |
| 10/14/2016 10/14/16 | Sold | $303,000 | -5.3% | $64 / Sq Ft |
| 10/12/2016 10/12/16 | Pending | -- | -- | -- |
| 10/03/2016 10/03/16 | For Sale | $319,900 | -- | $67 / Sq Ft |
Tax History Compared to Growth
Tax History
| Year | Tax Paid | Tax Assessment Tax Assessment Total Assessment is a certain percentage of the fair market value that is determined by local assessors to be the total taxable value of land and additions on the property. | Land | Improvement |
|---|---|---|---|---|
| 2024 | $7,148 | $143,340 | $13,450 | $129,890 |
| 2023 | $7,148 | $143,340 | $13,450 | $129,890 |
| 2022 | $6,546 | $112,960 | $12,230 | $100,730 |
| 2021 | $6,558 | $112,960 | $12,230 | $100,730 |
| 2020 | $7,001 | $112,960 | $12,230 | $100,730 |
| 2019 | $6,556 | $95,730 | $10,360 | $85,370 |
| 2018 | $5,566 | $95,730 | $10,360 | $85,370 |
| 2017 | $4,978 | $95,730 | $10,360 | $85,370 |
| 2016 | $4,542 | $87,640 | $9,720 | $77,920 |
| 2015 | $4,537 | $87,640 | $9,720 | $77,920 |
| 2014 | $4,546 | $87,640 | $9,720 | $77,920 |
| 2012 | $4,275 | $90,360 | $10,020 | $80,340 |
Agents Affiliated with this Home
-

Seller's Agent in 2017
Tim Hester
Coldwell Banker Mattox McCleery
(419) 774-1488
72 in this area
122 Total Sales
-

Seller's Agent in 2016
Peter Haring
Haring Realty, Inc.
(419) 520-9430
30 in this area
99 Total Sales
Map
Source: Mansfield Association of REALTORS®
MLS Number: 9036155
APN: 037-28-057-17-000
- 1865 Alta Rd W
- 0 Home Rd S
- 751 Home Rd S
- 0 Deer Run Rd
- 1452 W Cook Rd
- 1157 Deer Run Rd
- 0 Old Mill Run Rd Unit 9067543
- 0 Old Mill Run Rd Unit 9067542
- 1201 W Cook Rd
- 1448 Brookpark Dr
- 0 S Trimble Rd
- 1505 Brookpark Dr
- 1739 Sunrise Dr
- 1242 Springbrook Dr
- 1515 Oak Run Ct
- 1235 Canteberry Ln
- 242 S Lexington Springmill Rd
- 0 Millsboro Rd Unit 9067349
- 0 Millsboro Rd Unit 9066844
- 1332 Springbrook Dr
