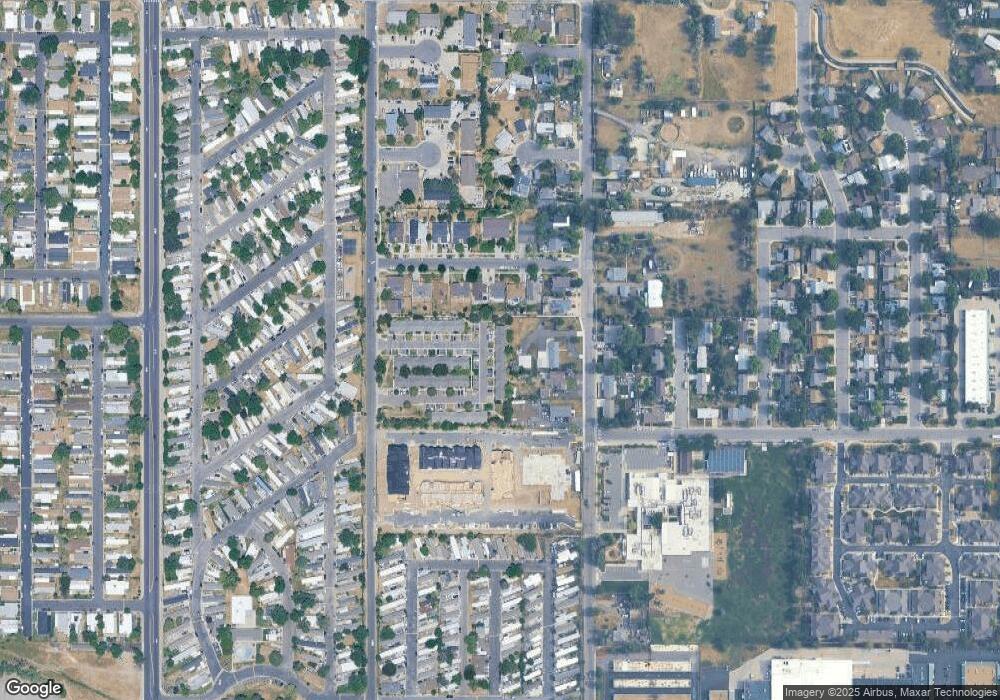1748 Eagle St Unit B Aurora, CO 80011
Sable Altura Chambers NeighborhoodEstimated Value: $225,000 - $254,528
2
Beds
1
Bath
840
Sq Ft
$281/Sq Ft
Est. Value
About This Home
This home is located at 1748 Eagle St Unit B, Aurora, CO 80011 and is currently estimated at $236,132, approximately $281 per square foot. 1748 Eagle St Unit B is a home located in Adams County with nearby schools including Altura Elementary School, East Middle School, and Hinkley High School.
Ownership History
Date
Name
Owned For
Owner Type
Purchase Details
Closed on
Mar 14, 2022
Sold by
Taylor Thomas L
Bought by
Nunez Marcos Nevarez and Nevarez Blanca
Current Estimated Value
Home Financials for this Owner
Home Financials are based on the most recent Mortgage that was taken out on this home.
Original Mortgage
$218,250
Outstanding Balance
$202,446
Interest Rate
3.92%
Mortgage Type
New Conventional
Estimated Equity
$33,687
Purchase Details
Closed on
Oct 27, 2015
Sold by
Martinez Lucia Rodriguez
Bought by
Taylor Thomas L
Purchase Details
Closed on
Apr 30, 2013
Sold by
Pnc Bank National Association
Bought by
Martinez Lucia Rodriguez
Purchase Details
Closed on
Jan 4, 2013
Sold by
Harrington William C
Bought by
Pnc Bank National Association
Purchase Details
Closed on
Aug 25, 2004
Sold by
Gibraltar Equity Investments Llc
Bought by
Harrington William C
Home Financials for this Owner
Home Financials are based on the most recent Mortgage that was taken out on this home.
Original Mortgage
$93,200
Interest Rate
5.87%
Mortgage Type
Unknown
Create a Home Valuation Report for This Property
The Home Valuation Report is an in-depth analysis detailing your home's value as well as a comparison with similar homes in the area
Home Values in the Area
Average Home Value in this Area
Purchase History
| Date | Buyer | Sale Price | Title Company |
|---|---|---|---|
| Nunez Marcos Nevarez | $240,000 | Homestead Title & Escrow | |
| Taylor Thomas L | $115,000 | Colorado Escrow & Title | |
| Martinez Lucia Rodriguez | $55,500 | Cat | |
| Pnc Bank National Association | -- | None Available | |
| Harrington William C | $116,500 | American Liberty Title |
Source: Public Records
Mortgage History
| Date | Status | Borrower | Loan Amount |
|---|---|---|---|
| Open | Nunez Marcos Nevarez | $218,250 | |
| Previous Owner | Harrington William C | $93,200 | |
| Closed | Harrington William C | $23,300 |
Source: Public Records
Tax History
| Year | Tax Paid | Tax Assessment Tax Assessment Total Assessment is a certain percentage of the fair market value that is determined by local assessors to be the total taxable value of land and additions on the property. | Land | Improvement |
|---|---|---|---|---|
| 2025 | $1,256 | $15,300 | $3,400 | $11,900 |
| 2024 | $1,256 | $14,070 | $3,130 | $10,940 |
| 2023 | $1,276 | $15,700 | $2,980 | $12,720 |
| 2022 | $1,462 | $12,870 | $2,290 | $10,580 |
| 2021 | $1,525 | $12,870 | $2,290 | $10,580 |
| 2020 | $1,405 | $11,910 | $2,360 | $9,550 |
| 2019 | $1,403 | $11,910 | $2,360 | $9,550 |
| 2018 | $1,034 | $8,740 | $500 | $8,240 |
| 2017 | $919 | $8,740 | $500 | $8,240 |
| 2016 | $537 | $5,070 | $420 | $4,650 |
| 2015 | $520 | $5,070 | $420 | $4,650 |
| 2014 | $349 | $3,350 | $420 | $2,930 |
Source: Public Records
Map
Nearby Homes
- 1748 Eagle St Unit A
- 1738 Eagle St Unit H
- 1910 Altura Blvd
- 15101 E 18th Place
- 1960 Altura Blvd
- 1600 Sable Blvd Unit 152
- 1600 Sable Blvd Unit 89
- 1541 Altura Blvd Unit 3
- 14701 E Colfax Ave Unit B-115
- 14701 E Colfax Ave Unit E58
- 1707 Cimarron St Unit 486
- 15165 E 16th Place Unit 203
- 15195 E 16th Place Unit 104
- 1809 Crystal St Unit 367
- 1540 Billings St Unit 3F
- 1953 Blackhawk St
- 1959 Blackhawk St
- 1957 Blackhawk St
- 14653 E 13th Cir
- 15141 E Security Way
- 1748 Eagle St Unit H
- 1748 Eagle St Unit G
- 1748 Eagle St Unit F
- 1748 Eagle St Unit E
- 1748 Eagle St Unit D
- 1748 Eagle St Unit C
- 1748 Eagle St Unit C
- 1748 Eagle St Unit D
- 14800 E 18th Place
- 14820 E 18th Place
- 14780 E 18th Place
- 1735 Altura Blvd
- 14840 E 18th Place
- 14760 E 18th Place
- 1758 Eagle St Unit H
- 1758 Eagle St Unit G
- 1758 Eagle St Unit F
- 1758 Eagle St Unit E
- 1758 Eagle St Unit D
- 1758 Eagle St Unit B
