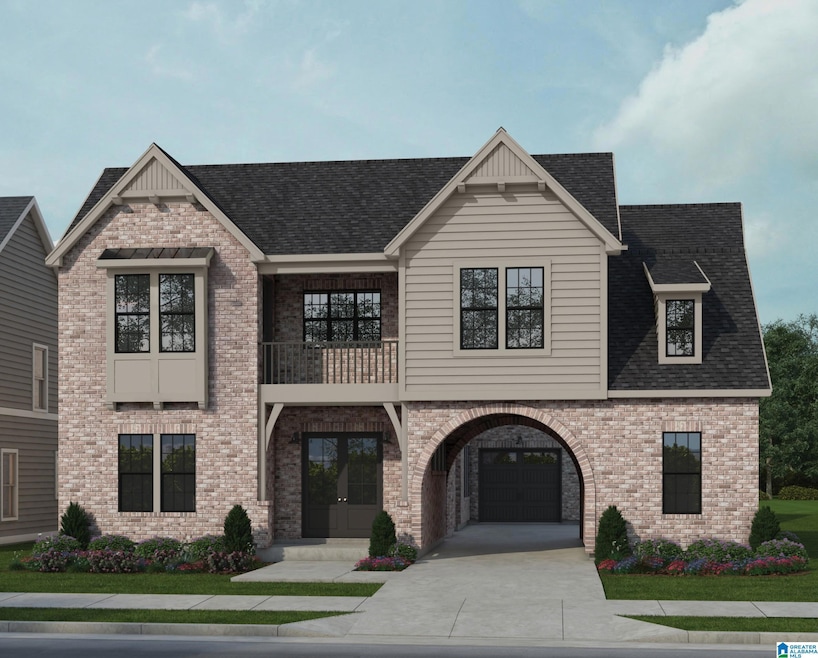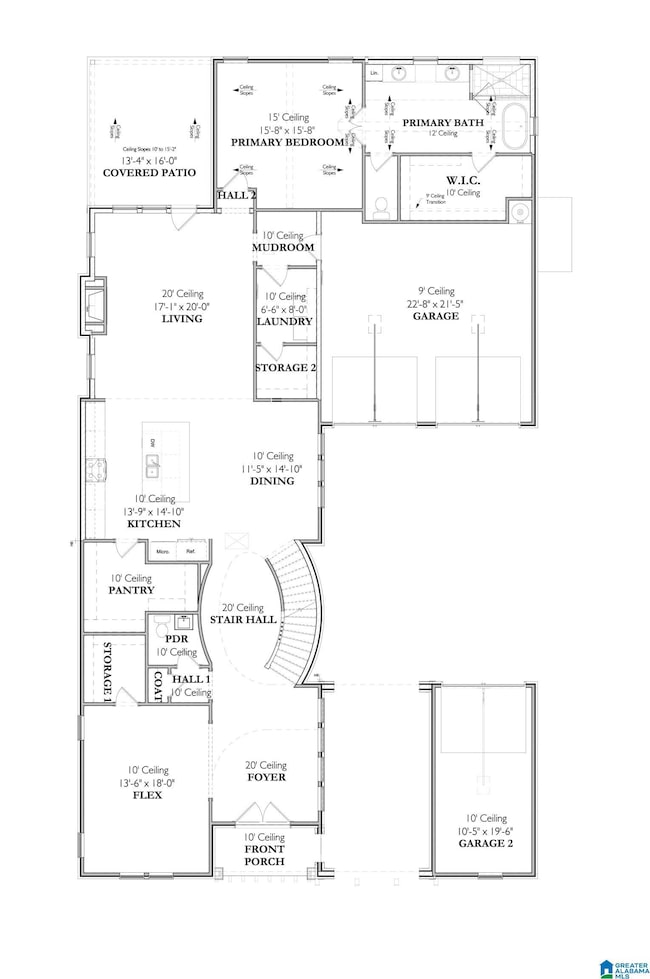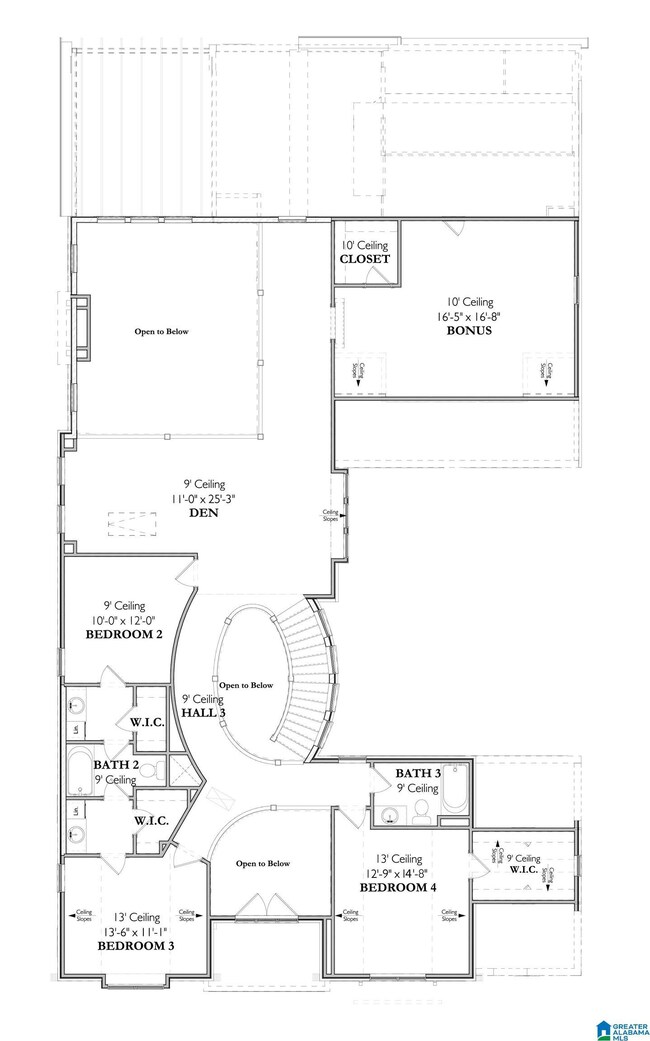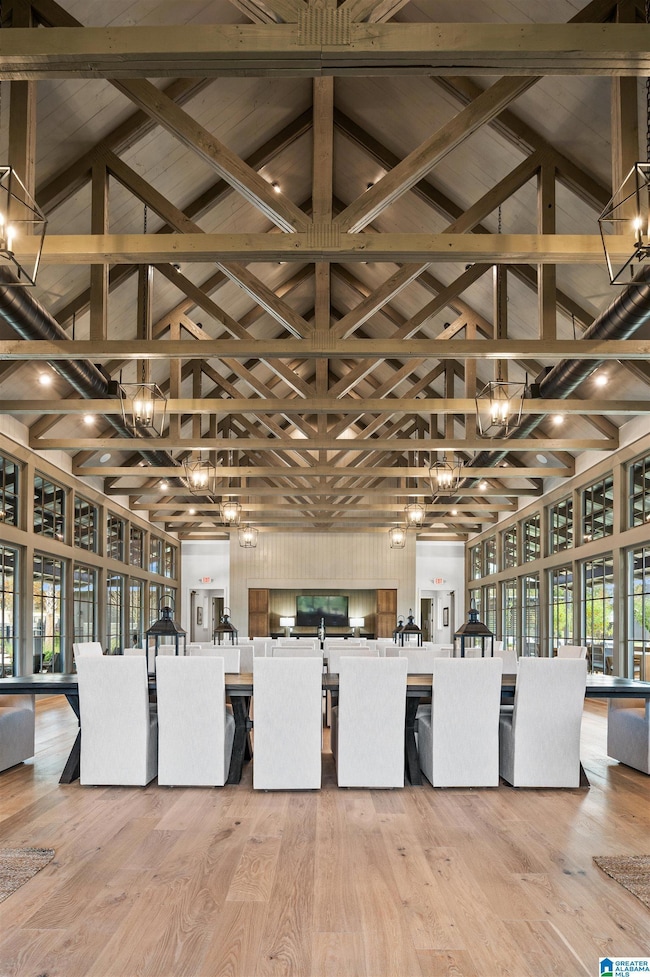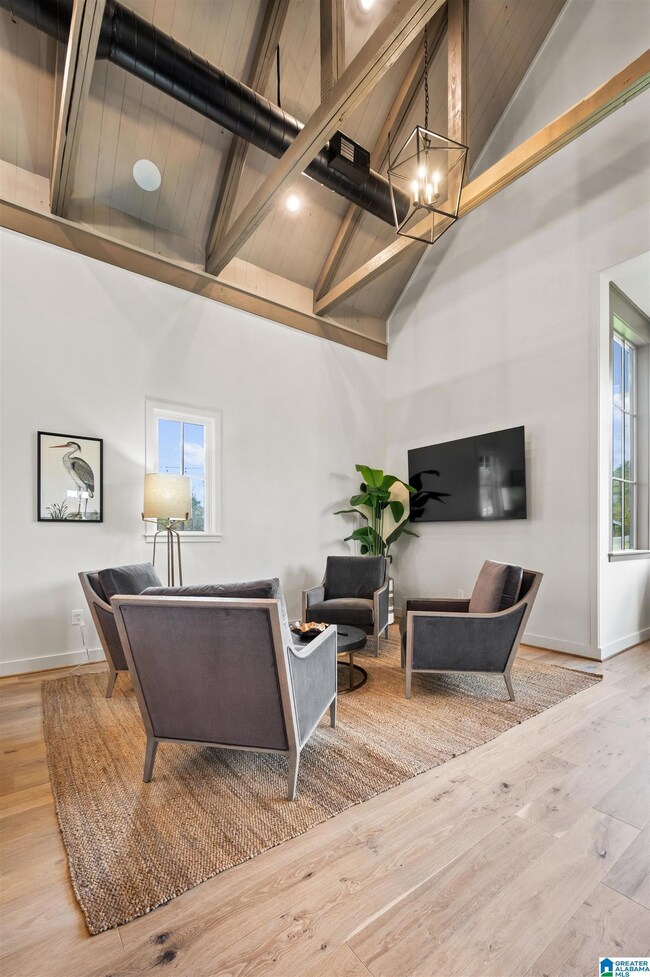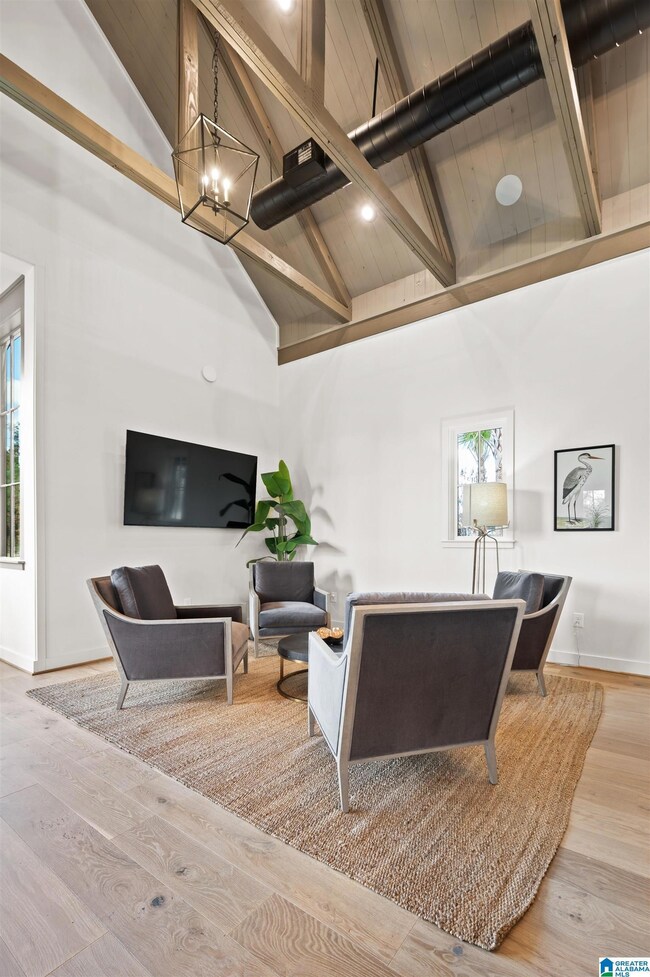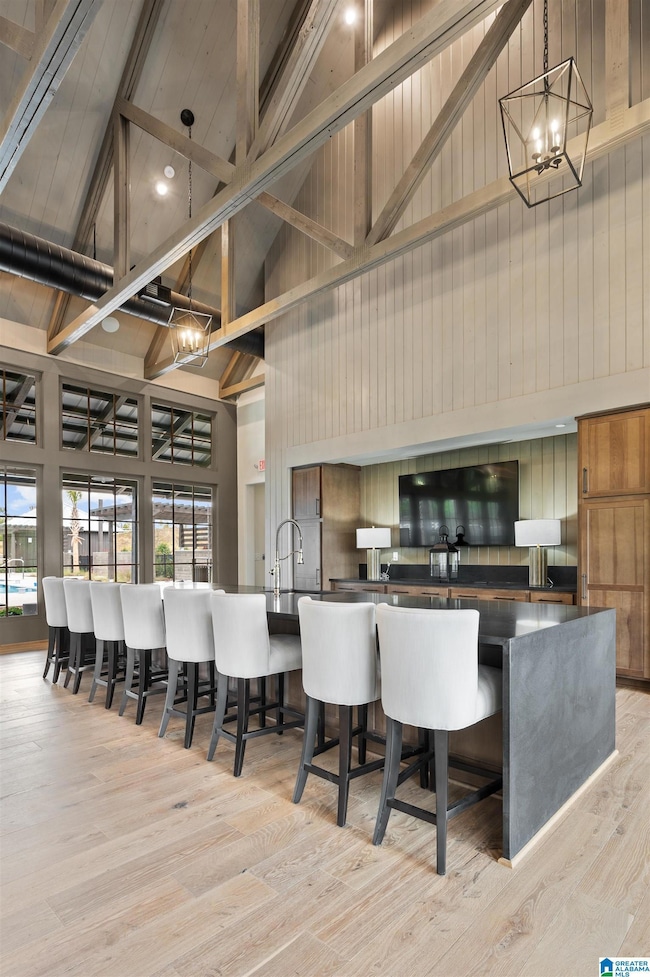1748 Gables Dr Hoover, AL 35244
Estimated payment $5,135/month
Highlights
- Outdoor Pool
- Outdoor Fireplace
- Stone Countertops
- Riverchase Elementary School Rated A
- Attic
- Covered Patio or Porch
About This Home
Welcome to Bradbury Crest at Blackridge! This BRAND NEW 6-bedroom, 5.5 bathroom home, featuring massive 20' ceilings, is a masterpiece of design and comfort. With a thoughtful layout that caters to both convenience and sophistication! The main level boasts a spacious open-concept design, seamlessly integrating the living, dining, and kitchen areas. The Grand Patterson plan offers two bedrooms on the main level, providing versatility for multi-generational living or guest accommodations. The kitchen is a chef's delight, equipped with modern appliances, spacious counterspace and huge pantry! The double door at Foyer welcomes you into a Grand Circular Staircase with open views to the entertaining areas below! All within close proximity to ALL the amenities! You don't want to miss a tour of this one!
Home Details
Home Type
- Single Family
Year Built
- Built in 2024 | Under Construction
Lot Details
- 8,276 Sq Ft Lot
- Sprinkler System
HOA Fees
- Property has a Home Owners Association
Parking
- Attached Garage
Home Design
- Slab Foundation
- Shingle Siding
- Three Sided Brick Exterior Elevation
- HardiePlank Type
Interior Spaces
- Recessed Lighting
- Gas Log Fireplace
- Living Room with Fireplace
- Stone Countertops
- Attic
Bedrooms and Bathrooms
- 6 Bedrooms
Laundry
- Laundry Room
- Laundry on main level
- Washer and Electric Dryer Hookup
Outdoor Features
- Outdoor Pool
- Covered Patio or Porch
- Outdoor Fireplace
Schools
- South Shades Crest Elementary School
- Bumpus Middle School
- Hoover High School
Utilities
- Heat Pump System
- Underground Utilities
- Gas Water Heater
Listing and Financial Details
- Tax Lot 2022
Map
Home Values in the Area
Average Home Value in this Area
Property History
| Date | Event | Price | List to Sale | Price per Sq Ft |
|---|---|---|---|---|
| 12/30/2024 12/30/24 | Pending | -- | -- | -- |
| 12/30/2024 12/30/24 | For Sale | $801,500 | -- | $183 / Sq Ft |
Source: Greater Alabama MLS
MLS Number: 21405681
- 701 Gables Dr Unit 701
- 1760 Gables Dr
- 2026 Gables Dr
- 1761 Gables Dr
- 1741 Gables Dr
- 1001 Gables Dr
- 1.12 acres Whippoorwill Dr Unit B
- 615 Mountain Laurel Ct
- 705 Bailey Brook Cir
- 1941 Mountain Laurel Ln
- 1604 Skye Pass
- 1722 Mountain Laurel Ln
- 725 Carl Raines Lake Rd Unit 1
- 1047 Riverchase Cove
- 2041 Parkview Rd
- 2037 Sweetgum Dr
- 4672 Everlee Pkwy
- 4822 Silas Ave
- 225 Crest Lake Driver St
- 30 Ashford Cir
